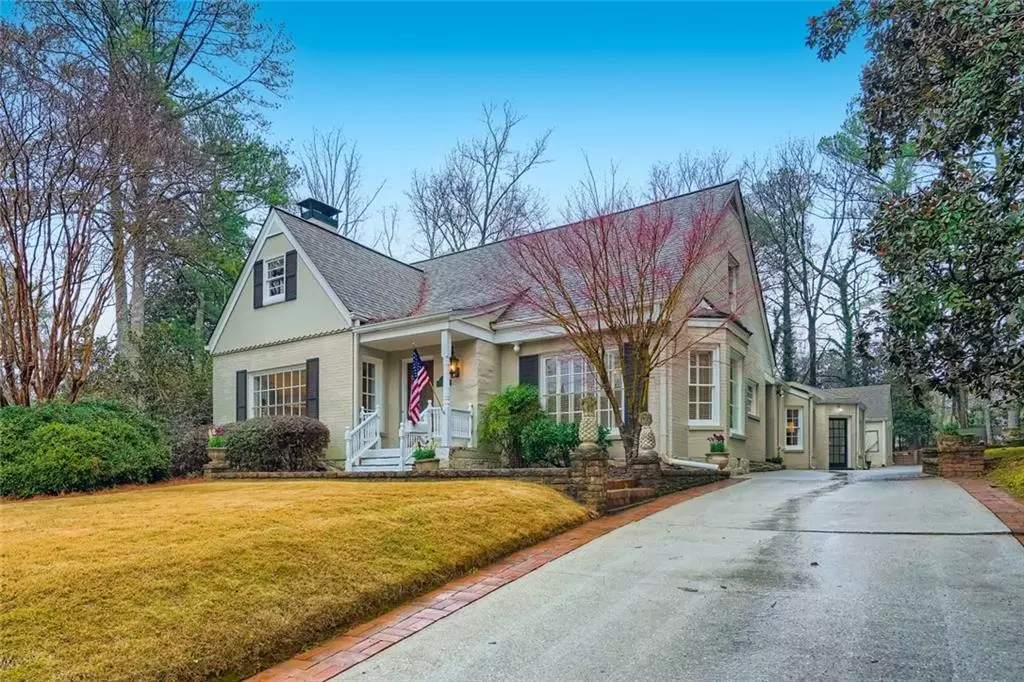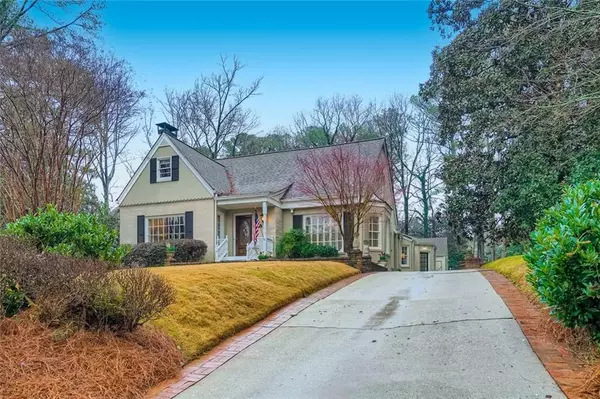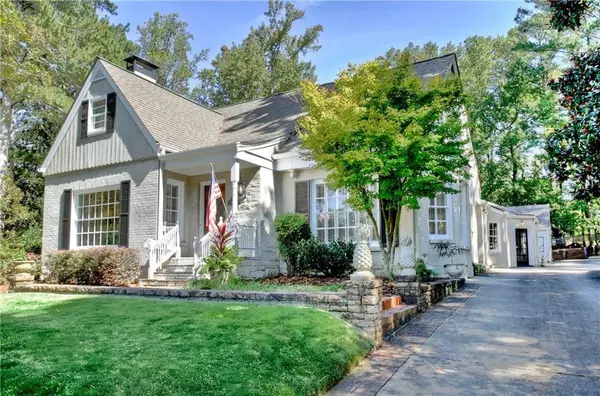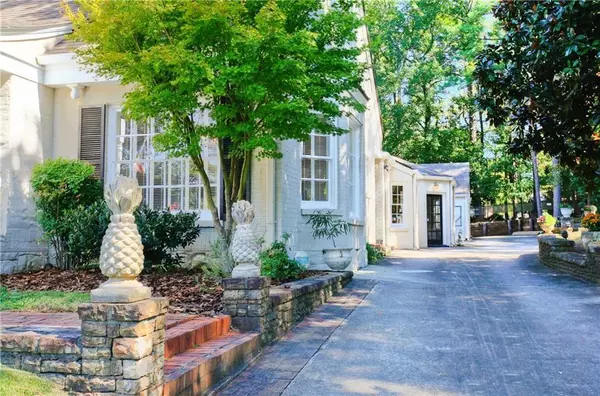$865,000
$825,000
4.8%For more information regarding the value of a property, please contact us for a free consultation.
5 Beds
4.5 Baths
4,055 SqFt
SOLD DATE : 02/28/2022
Key Details
Sold Price $865,000
Property Type Single Family Home
Sub Type Single Family Residence
Listing Status Sold
Purchase Type For Sale
Square Footage 4,055 sqft
Price per Sqft $213
Subdivision Avondale Estates
MLS Listing ID 6994182
Sold Date 02/28/22
Style Cottage, Traditional
Bedrooms 5
Full Baths 4
Half Baths 1
Construction Status Resale
HOA Y/N No
Year Built 1941
Annual Tax Amount $13,348
Tax Year 2021
Lot Size 0.700 Acres
Acres 0.7
Property Description
Classic Avondale Cottage Perfectly Poised on Hill in Historic Avondale! A true one-of-a-kind treasure that sprawls deep into its beautiful huge lot. Its 5 bedrooms, 4 baths (with 2 master bedroom possibilities) graciously span the length of the house while still feeling cozy & warm. Natural light abounds as you enter with the formal living room to the left & dining room to the right, both filled with natural light from their grand windows. A sweet little office sits off of living room. Upstairs, you'll find 2 large guest bedrooms w/large closets shared by original pink tile bath hallway..yup it's pink! Head back downstairs to Master Suite #1 with full bath w/skylights & custom stained glass. French doors open up to private courtyard. Head out the door towards the small, but efficient kitchen. Tons of storage, stainless appliances. Kitchen then opens to HUGE great room w/rustic stone fireplace, windows galore & room to hang out, eat, & have fun! Next up, (yes, it keeps going!) head down hallway to the area with options! Master Suite #2 w/office, huge closet & bath OR another living area, 2 bedrooms, & bath. YOUR CHOICE! Wonderful New Orleans style courtyard is a special gem w/its built-in fire pit, covered area for outdoor TV, 6ft enclosed privacy fence & brick patio will make you feel like you're in another world! The fenced-in property continues towards the back with a large area to recreate, add a pool, soccer field..whatever! Two car plus garage with extra area for workshop. Partially finished basement w/ half bath, more storage. Must see this house!!
Location
State GA
County Dekalb
Lake Name None
Rooms
Bedroom Description In-Law Floorplan, Master on Main, Sitting Room
Other Rooms None
Basement Bath/Stubbed, Partial
Main Level Bedrooms 3
Dining Room Seats 12+, Separate Dining Room
Interior
Interior Features Bookcases, Entrance Foyer, High Ceilings 9 ft Main
Heating Forced Air, Zoned
Cooling Ceiling Fan(s), Central Air, Zoned
Flooring Hardwood
Fireplaces Number 2
Fireplaces Type Family Room, Living Room, Outside
Window Features None
Appliance Dishwasher, Disposal, Double Oven, Dryer, Gas Water Heater, Refrigerator, Self Cleaning Oven
Laundry Laundry Room, Main Level
Exterior
Exterior Feature Garden, Other
Parking Features Attached, Garage
Garage Spaces 2.0
Fence Back Yard
Pool None
Community Features Lake, Near Marta, Near Schools, Near Shopping, Park, Playground, Pool, Restaurant, Sidewalks, Street Lights, Swim Team, Tennis Court(s)
Utilities Available Cable Available, Electricity Available, Natural Gas Available
Waterfront Description None
View Other
Roof Type Composition, Ridge Vents
Street Surface Paved
Accessibility None
Handicap Access None
Porch Patio
Total Parking Spaces 2
Building
Lot Description Landscaped, Level, Private
Story Two
Foundation None
Sewer Public Sewer
Water Public
Architectural Style Cottage, Traditional
Level or Stories Two
Structure Type Frame
New Construction No
Construction Status Resale
Schools
Elementary Schools Avondale
Middle Schools Druid Hills
High Schools Druid Hills
Others
Senior Community no
Restrictions false
Tax ID 15 232 03 008
Special Listing Condition None
Read Less Info
Want to know what your home might be worth? Contact us for a FREE valuation!

Our team is ready to help you sell your home for the highest possible price ASAP

Bought with Atlanta Fine Homes Sotheby's International
"My job is to find and attract mastery-based agents to the office, protect the culture, and make sure everyone is happy! "






