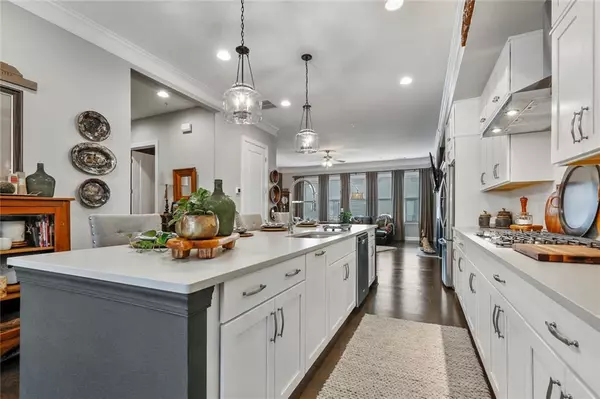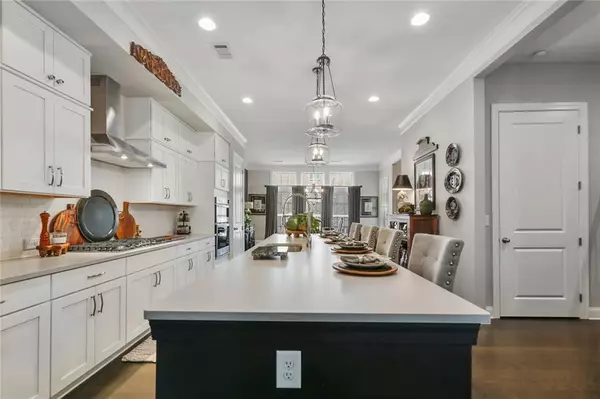$850,000
$765,000
11.1%For more information regarding the value of a property, please contact us for a free consultation.
3 Beds
4.5 Baths
3,810 SqFt
SOLD DATE : 02/22/2022
Key Details
Sold Price $850,000
Property Type Townhouse
Sub Type Townhouse
Listing Status Sold
Purchase Type For Sale
Square Footage 3,810 sqft
Price per Sqft $223
Subdivision Serenade
MLS Listing ID 6997973
Sold Date 02/22/22
Style European, Townhouse, Traditional
Bedrooms 3
Full Baths 4
Half Baths 1
Construction Status Resale
HOA Fees $318
HOA Y/N Yes
Year Built 2019
Annual Tax Amount $6,867
Tax Year 2021
Lot Size 1,306 Sqft
Acres 0.03
Property Description
Alpharetta LUXURY in this warm and welcoming townhome in SERENADE. 4 levels of finished space including a Terrace level flex space, perfect for workout room, PLUS bedroom 3 and full bath. 4th floor Bonus room /Media room /Game room with full bath and inviting Sky Deck. Great flow with Open Concept Chef's Kitchen featuring Silestone Countertop, White 42" Cabinets, Subway Tile Backsplash, 5-Burner Gas Cooktop, Island that seats 4 comfortably and pendant lighting. Owner's retreat is spacious with Spa bath including oversized frameless glass shower with seat and freestanding soaking tub. Ensuite bedroom 2 on same level. Elevator shaft currently provides amazing additional storage plus attic storage. Location is optimum and only minutes to Avalon, Downtown Alpharetta and North Point Mall with restaurants and shopping. Encore Park with walking trail is accessible and convenient for enjoying Ameris Bank Amphitheater concerts. Other amenities include gated entrance and pool with fireplace and covered seating.
Location
State GA
County Fulton
Lake Name None
Rooms
Bedroom Description Oversized Master
Other Rooms None
Basement Finished, Finished Bath
Dining Room Open Concept, Separate Dining Room
Interior
Interior Features Entrance Foyer, High Ceilings 9 ft Lower, High Ceilings 9 ft Main, High Ceilings 10 ft Main, Tray Ceiling(s), Walk-In Closet(s)
Heating Natural Gas, Zoned
Cooling Ceiling Fan(s), Central Air, Zoned
Flooring Carpet, Ceramic Tile, Hardwood
Fireplaces Number 1
Fireplaces Type Factory Built, Family Room, Gas Log, Gas Starter, Glass Doors
Window Features Insulated Windows
Appliance Dishwasher, Disposal, Electric Water Heater, ENERGY STAR Qualified Appliances, Gas Cooktop, Microwave, Self Cleaning Oven
Laundry Laundry Room, Upper Level
Exterior
Exterior Feature Balcony
Parking Features Garage, Garage Faces Rear, Level Driveway
Garage Spaces 2.0
Fence None
Pool None
Community Features Gated, Golf, Homeowners Assoc, Near Shopping, Near Trails/Greenway, Park, Pool, Street Lights
Utilities Available Electricity Available, Natural Gas Available, Sewer Available, Underground Utilities, Water Available
Waterfront Description None
View Other
Roof Type Composition
Street Surface Paved
Accessibility None
Handicap Access None
Porch Deck, Rooftop
Total Parking Spaces 2
Building
Lot Description Landscaped
Story Three Or More
Foundation Slab
Sewer Public Sewer
Water Public
Architectural Style European, Townhouse, Traditional
Level or Stories Three Or More
Structure Type Brick 4 Sides, Cement Siding
New Construction No
Construction Status Resale
Schools
Elementary Schools Manning Oaks
Middle Schools Northwestern
High Schools Milton
Others
HOA Fee Include Maintenance Structure, Maintenance Grounds
Senior Community no
Restrictions false
Tax ID 12 248006521231
Ownership Fee Simple
Acceptable Financing Cash, Conventional
Listing Terms Cash, Conventional
Financing no
Special Listing Condition None
Read Less Info
Want to know what your home might be worth? Contact us for a FREE valuation!

Our team is ready to help you sell your home for the highest possible price ASAP

Bought with Harry Norman Realtors
"My job is to find and attract mastery-based agents to the office, protect the culture, and make sure everyone is happy! "






