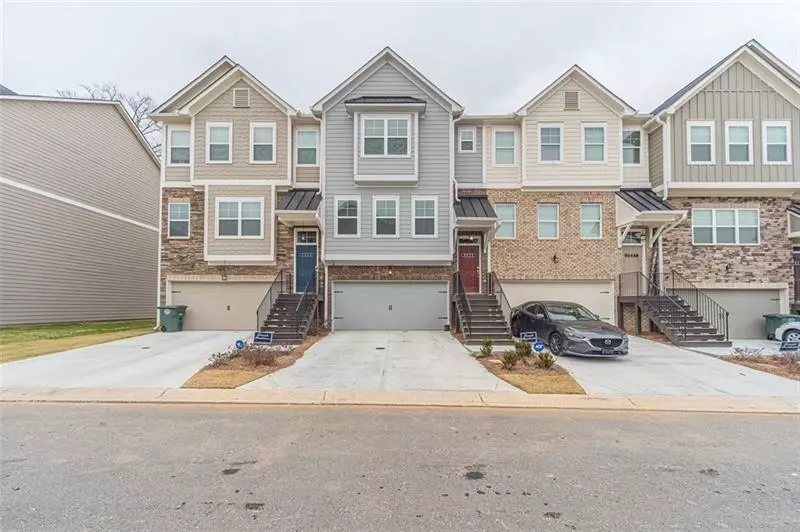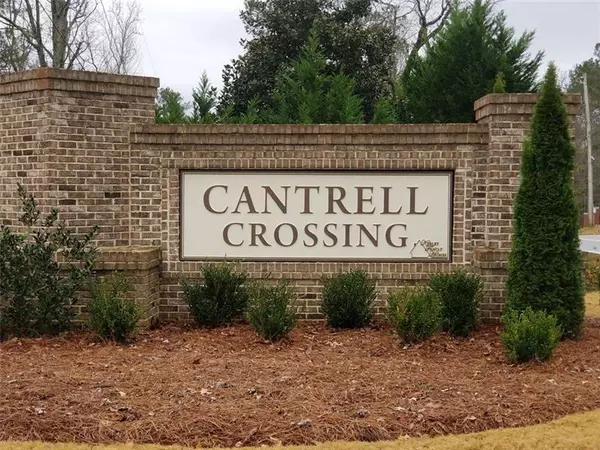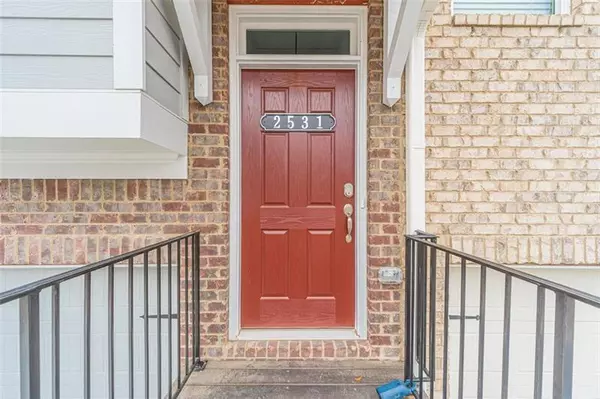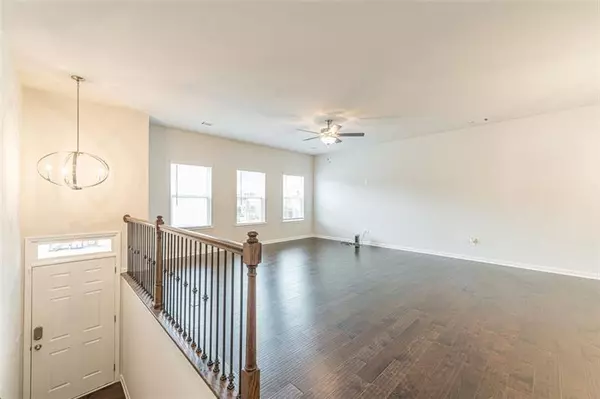$367,900
$367,900
For more information regarding the value of a property, please contact us for a free consultation.
3 Beds
3.5 Baths
1,001 Sqft Lot
SOLD DATE : 02/18/2022
Key Details
Sold Price $367,900
Property Type Townhouse
Sub Type Townhouse
Listing Status Sold
Purchase Type For Sale
Subdivision Cantrell Crossing
MLS Listing ID 6987021
Sold Date 02/18/22
Style Townhouse, Traditional
Bedrooms 3
Full Baths 3
Half Baths 1
Construction Status Resale
HOA Fees $2,340
HOA Y/N Yes
Year Built 2021
Annual Tax Amount $947
Tax Year 2020
Lot Size 1,001 Sqft
Acres 0.023
Property Description
Offer Fell Through NO Fault of Seller. Gently Lived In, Seller Relocation In Cantrell Crossing Just a 5-Minute Walk To Swift Cantrell Park. This Redwood AA2, 3 Bed, 2 Bath Home Built By Kerley Family Homes Is The Largest Of The Units Boasting An Open Floor Concept With Large Great room, Hardwood Floors, 42" White Cabinets & A Party-Sized Beautiful Island With Granite Countertop. Off The Kitchen Is An Oversized Deck With Plenty Of Space For Entertaining. 2 Large Master Suite Upstairs With Walk-In Closets, Double Vanities, Tile Floors & Walk-In Showers. Terrace Level Offers An Additional Bedroom & Bath For An Office, Gym Or Guest Suite. There Is A 2-Car Garage, A New Security System (camera included). Home Is Just Minutes From Swift Cantrell Park & Dog Parks, Downtown Kennesaw, KSU, Shopping, Restaurants & Minutes From I-75. High School Is North Cobb & This Community Has Sold Out, Do Don't Miss This Opportunity To Live In One Of The Most Desired Towns In West Cobb! Terrace Level Offers An Additional Bedroom For An Office, Gym Or Guest Suite. There Is A 2-Car Garage, A New Security System (camera included). Home Is Just Minutes From Swift Cantrell Park & Dog Parks, Downtown Kennesaw, KSU, Shopping, Restaurants & Minutes From I-75. High School Is North Cobb & This Community Has Sold Out, Don't Miss This Opportunity To Live In One Of The Most Desired Towns In West Cobb!
Location
State GA
County Cobb
Lake Name None
Rooms
Bedroom Description Roommate Floor Plan
Other Rooms None
Basement Daylight, Finished, Finished Bath, Interior Entry
Dining Room Open Concept
Interior
Interior Features Disappearing Attic Stairs, Entrance Foyer, High Ceilings 9 ft Lower, High Ceilings 9 ft Main, High Ceilings 9 ft Upper, Low Flow Plumbing Fixtures, Walk-In Closet(s)
Heating Central, Electric, Forced Air, Zoned
Cooling Central Air, Zoned
Flooring Carpet, Ceramic Tile, Hardwood
Fireplaces Type None
Window Features Insulated Windows
Appliance Dishwasher, Disposal, Electric Water Heater, Microwave
Laundry Laundry Room, Upper Level
Exterior
Exterior Feature Private Front Entry, Private Rear Entry
Parking Features Garage
Garage Spaces 2.0
Fence None
Pool None
Community Features Homeowners Assoc, Near Schools, Near Shopping
Utilities Available Cable Available, Underground Utilities
Waterfront Description None
View Other
Roof Type Composition
Street Surface Other
Accessibility None
Handicap Access None
Porch Deck
Total Parking Spaces 2
Building
Lot Description Level
Story Three Or More
Foundation Slab
Sewer Public Sewer
Water Public
Architectural Style Townhouse, Traditional
Level or Stories Three Or More
Structure Type Cement Siding
New Construction No
Construction Status Resale
Schools
Elementary Schools Big Shanty/Kennesaw
Middle Schools Awtrey
High Schools North Cobb
Others
HOA Fee Include Maintenance Structure, Maintenance Grounds, Pest Control, Termite
Senior Community no
Restrictions true
Tax ID 20012702570
Ownership Fee Simple
Financing no
Special Listing Condition None
Read Less Info
Want to know what your home might be worth? Contact us for a FREE valuation!

Our team is ready to help you sell your home for the highest possible price ASAP

Bought with Johnny Walker Realty
"My job is to find and attract mastery-based agents to the office, protect the culture, and make sure everyone is happy! "






