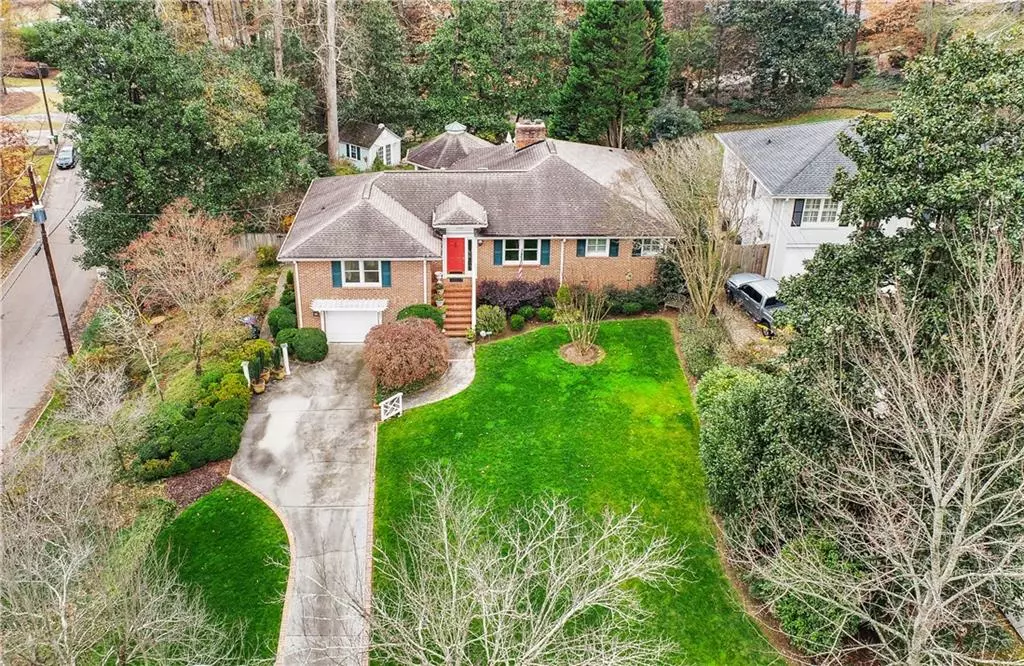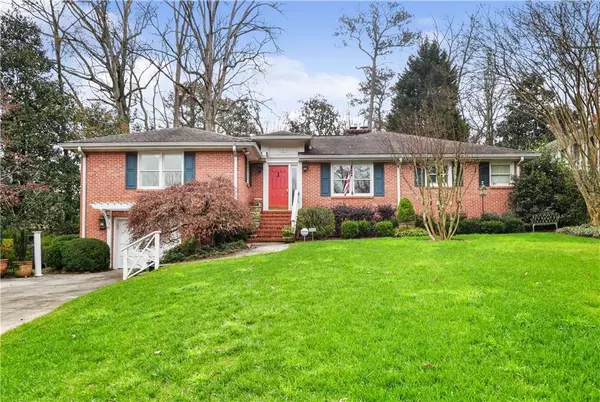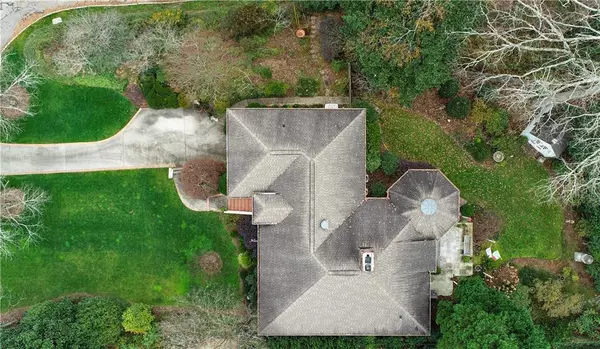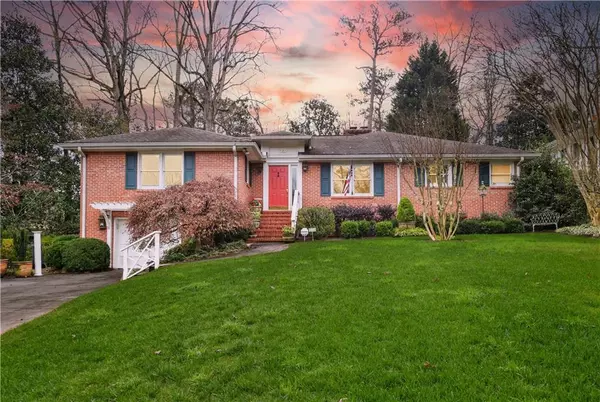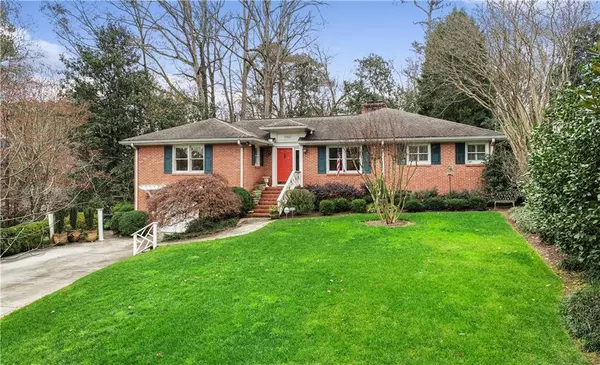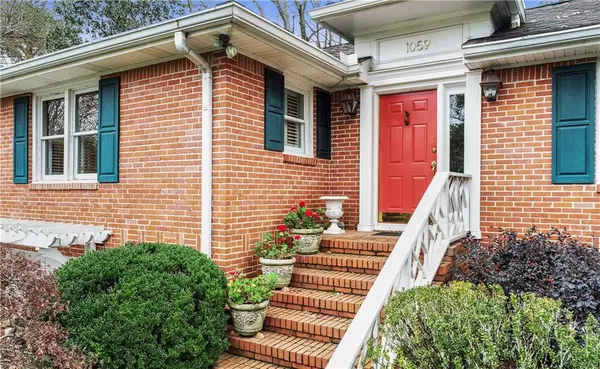$710,000
$725,000
2.1%For more information regarding the value of a property, please contact us for a free consultation.
3 Beds
3 Baths
2,700 SqFt
SOLD DATE : 02/18/2022
Key Details
Sold Price $710,000
Property Type Single Family Home
Sub Type Single Family Residence
Listing Status Sold
Purchase Type For Sale
Square Footage 2,700 sqft
Price per Sqft $262
Subdivision Lavista Park
MLS Listing ID 6980671
Sold Date 02/18/22
Style Ranch, Traditional
Bedrooms 3
Full Baths 3
Construction Status Resale
HOA Y/N No
Year Built 1950
Annual Tax Amount $1,356
Tax Year 2021
Lot Size 0.500 Acres
Acres 0.5
Property Description
Truly one of the finest lots in LaVista Park! Elevated corner lot with a slight slope. This handsome 4-sided brick Ranch sits atop a half acre lot! Hardwood floors throughout and beautiful open spaces abound! You won't believe what this 2700 ft.² has to offer! Meticulously cared for and beautifully appointed. The backyard is begging for a pool and spa! It's a must see for anyone that is looking for a beautiful 1950's Ranch or the perfect site for new construction. The backyard features a small tool shed. Two car tandem garage parking. Property being sold "As-Is". Generac home generator. Home security system, granite counter tops and matching granite kitchen floor, gas range, commercial grade vent-a-hood system, dishwasher, etc. Third bedroom is currently serving as an office. Backyard is fully enclosed via wooden fence. Sellers are motivated and ready to sell.
Location
State GA
County Dekalb
Lake Name None
Rooms
Bedroom Description Master on Main
Other Rooms Outbuilding
Basement Crawl Space, Driveway Access, Exterior Entry, Interior Entry, Partial
Main Level Bedrooms 3
Dining Room Separate Dining Room
Interior
Interior Features Other
Heating Central, Forced Air, Natural Gas, Zoned
Cooling Attic Fan, Ceiling Fan(s), Central Air, Zoned
Flooring Hardwood
Fireplaces Number 2
Fireplaces Type Family Room, Gas Log, Gas Starter
Window Features Insulated Windows, Plantation Shutters
Appliance Other
Laundry In Basement
Exterior
Exterior Feature Garden, Gas Grill, Private Yard, Rain Gutters, Storage
Parking Features Drive Under Main Level, Driveway, Garage, Garage Door Opener, Garage Faces Front
Garage Spaces 2.0
Fence Back Yard, Wood
Pool None
Community Features None
Utilities Available Cable Available, Electricity Available, Natural Gas Available, Phone Available, Sewer Available, Water Available
Waterfront Description None
View Other
Roof Type Composition, Shingle
Street Surface Asphalt
Accessibility None
Handicap Access None
Porch Covered, Deck, Enclosed, Rear Porch, Screened
Total Parking Spaces 2
Building
Lot Description Back Yard, Corner Lot, Landscaped, Level, Private
Story One
Foundation Pillar/Post/Pier
Sewer Public Sewer
Water Public
Architectural Style Ranch, Traditional
Level or Stories One
Structure Type Brick 4 Sides
New Construction No
Construction Status Resale
Schools
Elementary Schools Briar Vista
Middle Schools Druid Hills
High Schools Druid Hills
Others
Senior Community no
Restrictions false
Tax ID 18 108 09 001
Special Listing Condition None
Read Less Info
Want to know what your home might be worth? Contact us for a FREE valuation!

Our team is ready to help you sell your home for the highest possible price ASAP

Bought with Harry Norman REALTORS
"My job is to find and attract mastery-based agents to the office, protect the culture, and make sure everyone is happy! "

