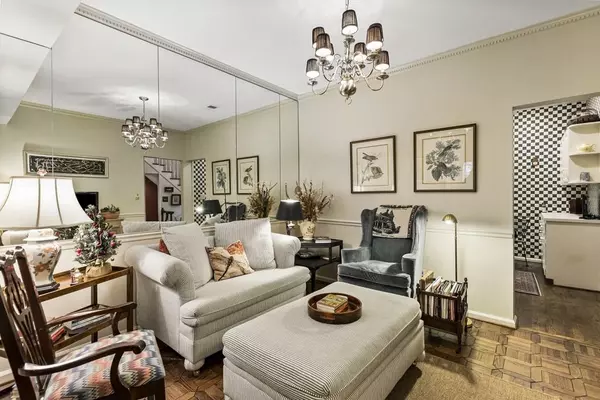$415,000
$415,000
For more information regarding the value of a property, please contact us for a free consultation.
2 Beds
3.5 Baths
1,900 SqFt
SOLD DATE : 02/10/2022
Key Details
Sold Price $415,000
Property Type Condo
Sub Type Condominium
Listing Status Sold
Purchase Type For Sale
Square Footage 1,900 sqft
Price per Sqft $218
Subdivision Tara Townhouses
MLS Listing ID 6981686
Sold Date 02/10/22
Style Traditional
Bedrooms 2
Full Baths 3
Half Baths 1
Construction Status Resale
HOA Fees $442
HOA Y/N Yes
Year Built 1972
Annual Tax Amount $3,617
Tax Year 2021
Lot Size 1,524 Sqft
Acres 0.035
Property Description
Timeless elegance sets the tone for this beautiful brick townhome built by Campbell Napier in the 1970's. Tara Townhouses was described by the Atlanta Journal as "Atlanta's best kept secret." This residence greets you with a graceful brick and wrought iron staircase leading to an entrance that upon entry takes your breath away with its grand staircase and verdant views of the patio and trees beyond. A thoughtful floorplan provides a foyer, living room, separate dining room and eat in kitchen on the main floor. Upstairs provides two bedrooms with en-suite baths and a laundry closet. The downstairs gives you the opportunity to interpret the large room and full bath as additional guest space, an office or den. Last but not least is an oversized two car garage with plenty of room for extra storage. Don't miss this unique opportunity to live in one of West Buckhead's beloved communities.
Location
State GA
County Fulton
Lake Name None
Rooms
Bedroom Description Oversized Master
Other Rooms None
Basement Finished
Dining Room Separate Dining Room
Interior
Interior Features High Ceilings 9 ft Main, Wet Bar
Heating Forced Air
Cooling Central Air
Flooring Carpet, Hardwood
Fireplaces Number 1
Fireplaces Type Living Room
Window Features None
Appliance Dishwasher, Refrigerator
Laundry In Hall, Upper Level
Exterior
Exterior Feature Awning(s)
Parking Features Garage
Garage Spaces 2.0
Fence None
Pool None
Community Features Clubhouse, Homeowners Assoc, Near Marta, Near Schools, Near Trails/Greenway, Public Transportation, Sidewalks, Street Lights
Utilities Available Cable Available, Electricity Available, Natural Gas Available, Phone Available, Sewer Available, Water Available
Waterfront Description None
View Other
Roof Type Shingle
Street Surface Asphalt
Accessibility None
Handicap Access None
Porch Covered, Patio
Total Parking Spaces 2
Building
Lot Description Other
Story Three Or More
Foundation Brick/Mortar
Sewer Public Sewer
Water Public
Architectural Style Traditional
Level or Stories Three Or More
Structure Type Brick 4 Sides
New Construction No
Construction Status Resale
Schools
Elementary Schools Morris Brandon
Middle Schools David T Howard
High Schools North Atlanta
Others
HOA Fee Include Maintenance Structure, Maintenance Grounds, Reserve Fund, Sewer, Trash, Water
Senior Community no
Restrictions true
Tax ID 17 019700010808
Ownership Condominium
Financing no
Special Listing Condition None
Read Less Info
Want to know what your home might be worth? Contact us for a FREE valuation!

Our team is ready to help you sell your home for the highest possible price ASAP

Bought with Atlanta Fine Homes Sotheby's International
"My job is to find and attract mastery-based agents to the office, protect the culture, and make sure everyone is happy! "






