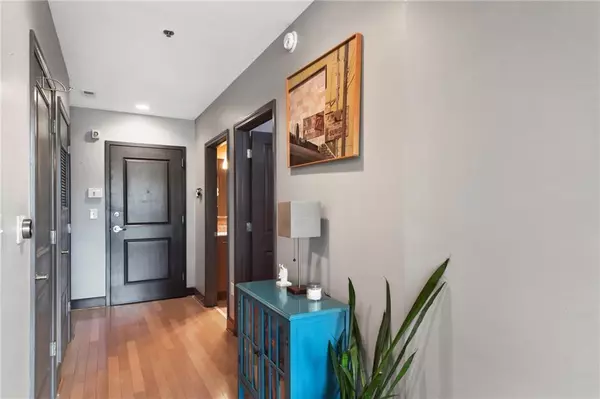$430,000
$430,000
For more information regarding the value of a property, please contact us for a free consultation.
2 Beds
2 Baths
1,196 SqFt
SOLD DATE : 02/09/2022
Key Details
Sold Price $430,000
Property Type Condo
Sub Type Condominium
Listing Status Sold
Purchase Type For Sale
Square Footage 1,196 sqft
Price per Sqft $359
Subdivision Plaza Midtown
MLS Listing ID 6975268
Sold Date 02/09/22
Style Contemporary/Modern
Bedrooms 2
Full Baths 2
Construction Status Resale
HOA Fees $479
HOA Y/N Yes
Year Built 2006
Annual Tax Amount $3,705
Tax Year 2020
Lot Size 1,176 Sqft
Acres 0.027
Property Description
Welcome to Plaza Midtown, one of the most sought-after luxury high-rises in Midtown. With 10' ceilings throughout, the floor to ceiling windows and a large walk-out balcony create views that are spectacular, with amazing afternoon sunsets and A+ views of the Midtown skyline. Inside, there's space for a large dining table, plus stools at the breakfast bar in the stainless & granite kitchen. Each bedroom has an en suite bath and walk-in closet. The second bedroom is perfect for the at-home worker. Living in this upscale community, you'll never want to leave home. But if you do, there is a secured garage with 2 covered spaces for this unit for your vehicle. Or, you can live easily in this location without a vehicle. Take the elevator to the grocery store on the 1st floor. It's just a 2 minute walk to the Midtown Marta station - 30 minutes to the airport. Easy walking distance to Piedmont Park, dozens of quality restaurants and plenty of shopping. Plus there's a full complement of amenities here that include over an acre of pool space, community gardens, public grilling space, gym, updated clubroom, and concierge service. This is a great value on this luxury condo in this prime Midtown location, AND it's FHA approved!
Location
State GA
County Fulton
Lake Name None
Rooms
Bedroom Description Roommate Floor Plan, Split Bedroom Plan
Other Rooms Garage(s)
Basement None
Main Level Bedrooms 2
Dining Room Open Concept
Interior
Interior Features Elevator, Entrance Foyer, High Ceilings 10 ft Main, High Speed Internet, Walk-In Closet(s)
Heating Electric, Forced Air
Cooling Ceiling Fan(s), Central Air
Flooring Ceramic Tile, Hardwood
Fireplaces Type None
Window Features Insulated Windows
Appliance Dishwasher, Disposal, Dryer, Electric Cooktop, Electric Water Heater, Refrigerator, Washer
Laundry Main Level
Exterior
Exterior Feature Balcony
Parking Features Assigned, Garage, Varies by Unit
Garage Spaces 2.0
Fence None
Pool In Ground
Community Features Meeting Room, Catering Kitchen, Public Transportation, Pool, Sidewalks, Street Lights, Near Marta, Near Shopping
Utilities Available Cable Available, Electricity Available, Phone Available, Sewer Available, Underground Utilities, Water Available
Waterfront Description None
View City
Roof Type Tar/Gravel
Street Surface Asphalt
Accessibility None
Handicap Access None
Porch None
Total Parking Spaces 2
Private Pool false
Building
Lot Description Other
Story One
Foundation Concrete Perimeter
Sewer Public Sewer
Water Public
Architectural Style Contemporary/Modern
Level or Stories One
Structure Type Cement Siding
New Construction No
Construction Status Resale
Schools
Elementary Schools Springdale Park
Middle Schools David T Howard
High Schools Midtown
Others
Senior Community no
Restrictions true
Tax ID 17 010700062089
Ownership Condominium
Financing yes
Special Listing Condition None
Read Less Info
Want to know what your home might be worth? Contact us for a FREE valuation!

Our team is ready to help you sell your home for the highest possible price ASAP

Bought with Redfin Corporation
"My job is to find and attract mastery-based agents to the office, protect the culture, and make sure everyone is happy! "






