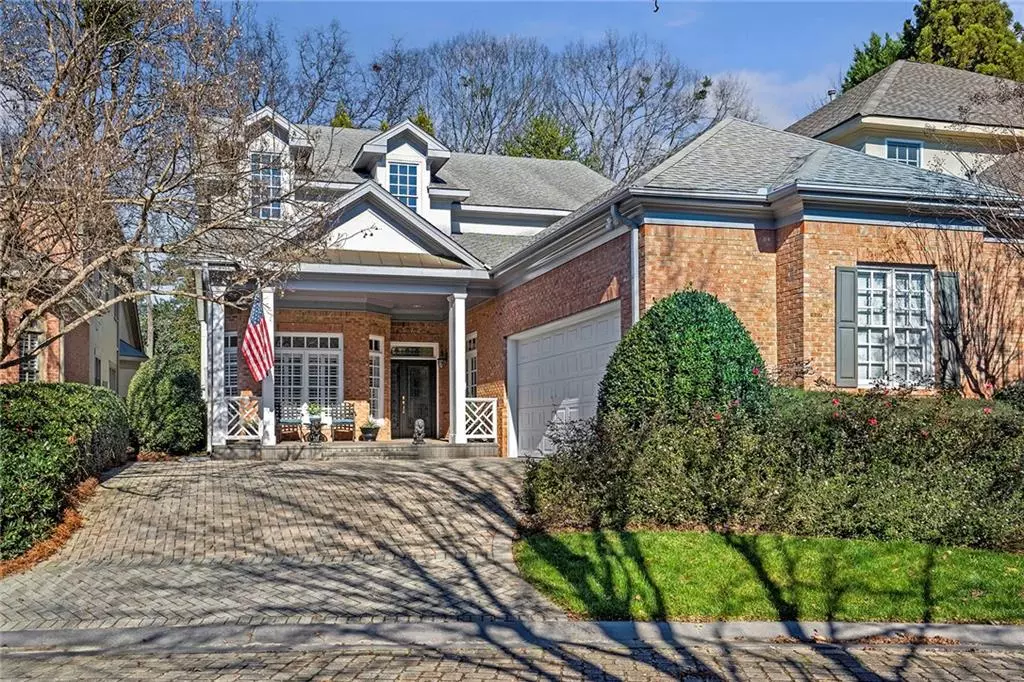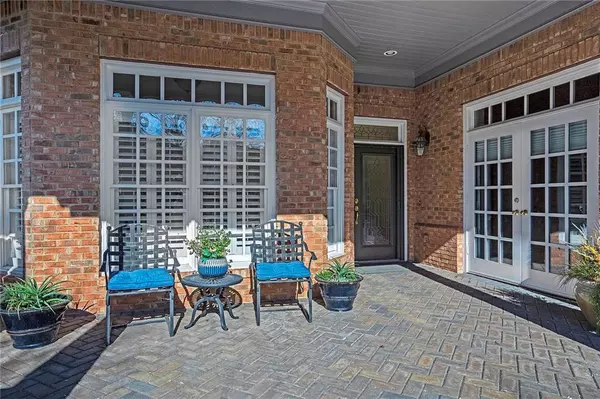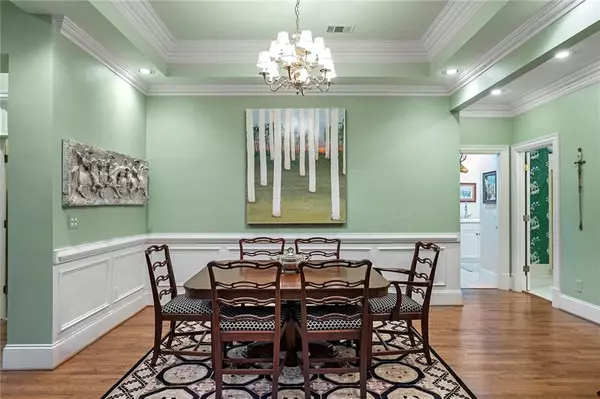$897,000
$897,000
For more information regarding the value of a property, please contact us for a free consultation.
4 Beds
4 Baths
4,671 SqFt
SOLD DATE : 02/10/2022
Key Details
Sold Price $897,000
Property Type Single Family Home
Sub Type Single Family Residence
Listing Status Sold
Purchase Type For Sale
Square Footage 4,671 sqft
Price per Sqft $192
Subdivision Arbors At Lenox Park
MLS Listing ID 6986498
Sold Date 02/10/22
Style Traditional
Bedrooms 4
Full Baths 4
Construction Status Resale
HOA Fees $285
HOA Y/N Yes
Year Built 1997
Annual Tax Amount $7,608
Tax Year 2021
Lot Size 8,712 Sqft
Acres 0.2
Property Description
Fantastic Opportunity to own within this extra special gated community in prime Buckhead/Brookhaven location. With the most desirable & only one of its kind floorplan in the neighborhood, this home is not to be missed. The layout lends itself to a variety of buyer's needs including easy daily living & elegant entertaining. Extensive moldings, hardwood floors, plantation shutters & attention to detail around every corner provide a feeling of luxury throughout this warm & inviting home. Sun flows in from the abundance of windows allowing beautiful views from every room. The main floor includes a gorgeous kitchen overlooking the fireside living room w/ handsome built-in cabinetry & breakfast nook all w/ease of access to the covered patio & flat, walk-out backyard. A beautiful dining room, large home office w/ french doors leading to the front porch, sunny library (also perfect as a second home office) & fabulous primary suite round out the main level. The primary bedroom is generously sized yet feels cozy & serene with the gas fireplace, trey ceilings & upgraded carpet. It also includes his/her closets & the most beautiful bathroom w/ double vanity, jacuzzi tub & glass enclosed shower. Once you ascend the floating staircase to the upper floor, you arrive at a large multi-use space w/ built-in's including a coffee/wet bar. And you have yet another lovely vantage point from the adjoining screened-in porch overlooking the lush, private backyard. 3 large bedrooms up, one w/ direct access to the charming porch, & 2 baths (one en-suite) all w/ ample walk-in closets + a huge walk-in floored attic perfect for additional storage. Oversized garage is a car enthusiasts dream w/high ceilings which can easily accommodate a lift for that weekend sports car.
Location
State GA
County Dekalb
Lake Name None
Rooms
Bedroom Description Master on Main, Oversized Master
Other Rooms None
Basement None
Main Level Bedrooms 1
Dining Room Separate Dining Room
Interior
Interior Features Bookcases, Disappearing Attic Stairs, Entrance Foyer 2 Story, High Ceilings 10 ft Main, High Speed Internet, His and Hers Closets, Tray Ceiling(s), Walk-In Closet(s)
Heating Forced Air, Natural Gas
Cooling Central Air, Zoned
Flooring Carpet, Ceramic Tile, Hardwood
Fireplaces Number 2
Fireplaces Type Family Room, Gas Log, Gas Starter, Master Bedroom
Window Features Insulated Windows, Plantation Shutters
Appliance Dishwasher, Disposal, Double Oven, Dryer, Electric Oven, Gas Water Heater, Microwave, Refrigerator, Washer
Laundry Laundry Room, Main Level, Mud Room
Exterior
Exterior Feature Private Rear Entry, Private Yard
Parking Features Garage
Garage Spaces 2.0
Fence Back Yard, Fenced
Pool None
Community Features Gated, Homeowners Assoc, Near Shopping, Near Trails/Greenway, Park, Public Transportation, Street Lights
Utilities Available Cable Available, Electricity Available, Sewer Available, Water Available
Waterfront Description None
View Other
Roof Type Shingle
Street Surface Paved
Accessibility None
Handicap Access None
Porch Covered, Patio, Rear Porch, Screened
Total Parking Spaces 2
Building
Lot Description Back Yard, Cul-De-Sac, Level, Private
Story Two
Foundation See Remarks
Sewer Public Sewer
Water Public
Architectural Style Traditional
Level or Stories Two
Structure Type Brick 3 Sides
New Construction No
Construction Status Resale
Schools
Elementary Schools Woodward
Middle Schools Sequoyah - Dekalb
High Schools Cross Keys
Others
HOA Fee Include Maintenance Grounds
Senior Community no
Restrictions false
Tax ID 18 200 04 198
Special Listing Condition None
Read Less Info
Want to know what your home might be worth? Contact us for a FREE valuation!

Our team is ready to help you sell your home for the highest possible price ASAP

Bought with EXP Realty, LLC.
"My job is to find and attract mastery-based agents to the office, protect the culture, and make sure everyone is happy! "






