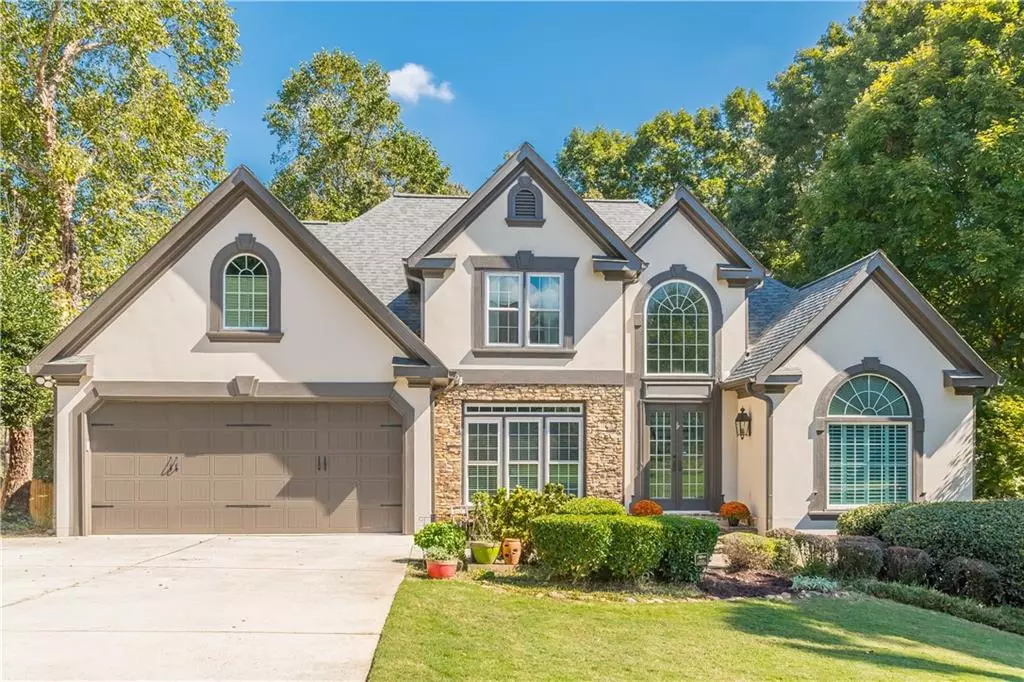$591,000
$539,900
9.5%For more information regarding the value of a property, please contact us for a free consultation.
4 Beds
3.5 Baths
3,106 SqFt
SOLD DATE : 02/04/2022
Key Details
Sold Price $591,000
Property Type Single Family Home
Sub Type Single Family Residence
Listing Status Sold
Purchase Type For Sale
Square Footage 3,106 sqft
Price per Sqft $190
Subdivision Jefferson Station
MLS Listing ID 6985302
Sold Date 02/04/22
Style Traditional
Bedrooms 4
Full Baths 3
Half Baths 1
Construction Status Resale
HOA Fees $475
HOA Y/N Yes
Year Built 1992
Annual Tax Amount $5,113
Tax Year 2021
Lot Size 1.280 Acres
Acres 1.28
Property Description
MOVE-IN READY home is situated on the largest lot in the subdivision tucked away near the tennis courts and pool but just minutes from shopping, grocery stores, dining and commuter access to I-85 at Sugarloaf Pkwy or Old Peachtree Rd. Easy, open-concept living with master on main level & kitchen-level access from the garage, this 4-side, hard coat stucco home has recently been remodeled and updated with new shaker-style cabinets, exotic granite countertops featuring a massive center island with a view to the vaulted family room and fireplace. Double front door entry with a 2-story foyer, formal dining room with crown, chair rail and picture molding and a main-level office with plantation shutters. Warm oak hardwood flooring throughout the main level with tile in all wet areas including laundry and baths. Master bedroom features tray ceiling & en-suite with his and hers closets, opposing vanities, separate water closet, claw-foot classic soaking tub with leaded glass picture window and enclosed shower with floor to ceiling SOHO-style brick tile and smooth pebble floor pan with seat and niche. All three secondary bedrooms are upstairs with one bedroom featuring a private bath with granite top & Carrera marble floors. The other two bedrooms have a jack-and-jill bathroom with dual vanities, granite top and plank-style tile floor. Oversized rear deck is perfect for entertaining and overlooks the fenced rear yard and fire pit. There is also a babbling brook behind the fence and two raised bed gardens on the side yard with drip irrigation. Fencing includes one large 9 ft double gate and two 4 ft gates at left and right sides along with a boat door at rear of house for easy access to workshop and basement. Hurry don't be late!
Location
State GA
County Gwinnett
Lake Name None
Rooms
Bedroom Description Master on Main, Roommate Floor Plan
Other Rooms None
Basement Bath/Stubbed, Boat Door, Daylight, Exterior Entry, Interior Entry, Unfinished
Main Level Bedrooms 1
Dining Room Separate Dining Room
Interior
Interior Features Bookcases, Disappearing Attic Stairs, Double Vanity, Entrance Foyer 2 Story, High Ceilings 9 ft Upper, High Ceilings 10 ft Main, High Speed Internet, His and Hers Closets, Tray Ceiling(s), Walk-In Closet(s)
Heating Central, Forced Air, Natural Gas
Cooling Ceiling Fan(s), Central Air, Whole House Fan
Flooring Carpet, Ceramic Tile, Hardwood
Fireplaces Number 1
Fireplaces Type Factory Built, Family Room
Window Features Insulated Windows, Plantation Shutters
Appliance Dishwasher, Disposal, Double Oven, Gas Cooktop, Gas Water Heater
Laundry In Kitchen, Laundry Room, Main Level
Exterior
Exterior Feature Garden, Private Yard, Rear Stairs
Parking Features Attached, Driveway, Garage, Garage Door Opener, Garage Faces Front, Kitchen Level, Level Driveway
Garage Spaces 2.0
Fence Back Yard, Fenced, Front Yard, Privacy, Wood
Pool None
Community Features Clubhouse, Homeowners Assoc, Near Schools, Near Shopping, Near Trails/Greenway, Playground, Pool, Street Lights, Swim Team, Tennis Court(s)
Utilities Available Cable Available, Electricity Available, Natural Gas Available, Phone Available, Sewer Available, Underground Utilities, Water Available
Waterfront Description None
View Other
Roof Type Composition
Street Surface Asphalt
Accessibility None
Handicap Access None
Porch Deck, Patio
Total Parking Spaces 2
Building
Lot Description Back Yard, Corner Lot, Creek On Lot, Landscaped, Wooded
Story One and One Half
Foundation Concrete Perimeter
Sewer Septic Tank
Water Public
Architectural Style Traditional
Level or Stories One and One Half
Structure Type Stucco
New Construction No
Construction Status Resale
Schools
Elementary Schools Jackson - Gwinnett
Middle Schools Northbrook
High Schools Peachtree Ridge
Others
Senior Community no
Restrictions false
Tax ID R7114 132
Special Listing Condition None
Read Less Info
Want to know what your home might be worth? Contact us for a FREE valuation!

Our team is ready to help you sell your home for the highest possible price ASAP

Bought with Atlanta Communities
"My job is to find and attract mastery-based agents to the office, protect the culture, and make sure everyone is happy! "






