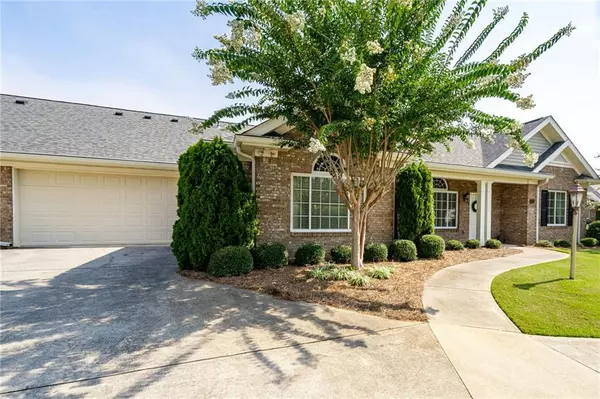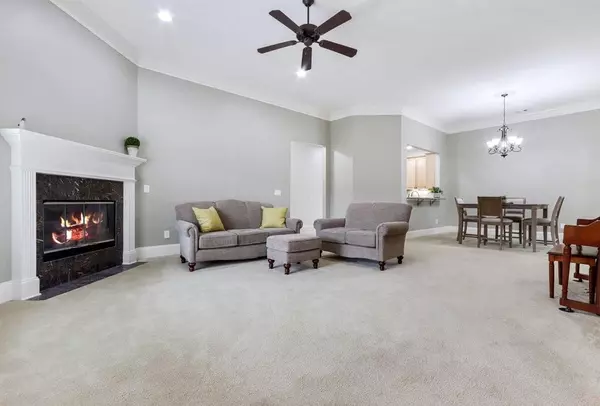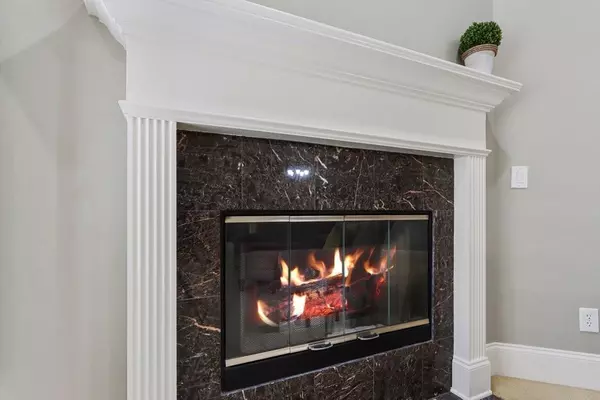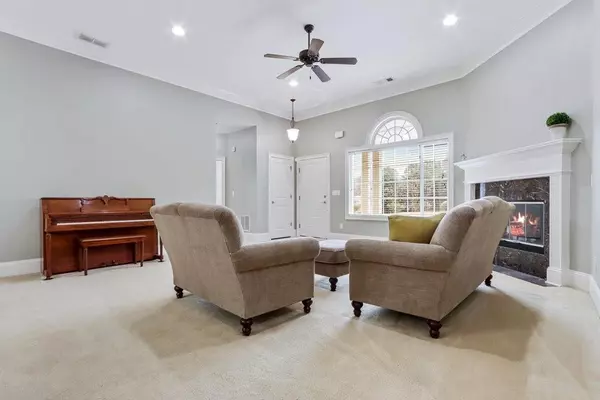$374,000
$385,000
2.9%For more information regarding the value of a property, please contact us for a free consultation.
3 Beds
2 Baths
2,178 SqFt
SOLD DATE : 01/24/2022
Key Details
Sold Price $374,000
Property Type Single Family Home
Sub Type Single Family Residence
Listing Status Sold
Purchase Type For Sale
Square Footage 2,178 sqft
Price per Sqft $171
Subdivision Rose Arbor
MLS Listing ID 6949918
Sold Date 01/24/22
Style Craftsman
Bedrooms 3
Full Baths 2
Construction Status Resale
HOA Fees $3,600
HOA Y/N Yes
Year Built 2005
Annual Tax Amount $3,290
Tax Year 2020
Lot Size 2,352 Sqft
Acres 0.054
Property Description
The step less and open floor plan you want in a quiet and private Cobb County Active Adult Community. As you walk through the front door, you are greeted by a spacious living area with fresh paint that reflects the beautiful natural light well. This room mate floor plan is the perfect set up to house a live in caregiver. Beautiful wood cabinets and granite counters in the kitchen make preparing meals for family and friends a pleasure. It doesn't feel like downsizing with an oversized Master suite, high ceilings and a roomy walk in closet that offers plenty of storage. The extra living area/ keeping room leads to a private patio, perfect for morning coffee or visiting with neighbors from a safe distance. The secondary bedrooms make fantastic guest rooms or office space, and there's plenty of additional bonus storage over the garage that could be finished; stairs are already in place. A fresh coat of paint has been applied throughout! Simple living in a friendly community with exterior maintenance, water, trash, sewer and basic cable included. Less than one mile to Acworth shopping and dining, Target and Home Depot, & WellStar Health systems. This is the best location to call "home" for easy and stress free living.
Location
State GA
County Cobb
Area 74 - Cobb-West
Lake Name None
Rooms
Bedroom Description Master on Main
Other Rooms None
Basement None
Main Level Bedrooms 3
Dining Room Great Room
Interior
Interior Features Double Vanity, Walk-In Closet(s)
Heating Central
Cooling Central Air
Flooring Carpet, Ceramic Tile
Fireplaces Number 1
Fireplaces Type Factory Built
Window Features None
Appliance Dishwasher, Gas Cooktop, Microwave
Laundry Main Level, Laundry Room
Exterior
Exterior Feature Courtyard
Parking Features Garage
Garage Spaces 2.0
Fence None
Pool None
Community Features Homeowners Assoc
Utilities Available Cable Available, Electricity Available, Water Available
Waterfront Description None
View Other
Roof Type Composition
Street Surface Paved
Accessibility Accessible Entrance
Handicap Access Accessible Entrance
Porch Patio
Total Parking Spaces 2
Building
Lot Description Level, Landscaped
Story One
Foundation Slab
Sewer Public Sewer
Water Public
Architectural Style Craftsman
Level or Stories One
Structure Type Brick 3 Sides
New Construction No
Construction Status Resale
Schools
Elementary Schools Frey
Middle Schools Durham
High Schools Allatoona
Others
Senior Community no
Restrictions false
Tax ID 20012001970
Ownership Condominium
Financing no
Special Listing Condition None
Read Less Info
Want to know what your home might be worth? Contact us for a FREE valuation!

Our team is ready to help you sell your home for the highest possible price ASAP

Bought with Keller Williams Realty Partners
"My job is to find and attract mastery-based agents to the office, protect the culture, and make sure everyone is happy! "






