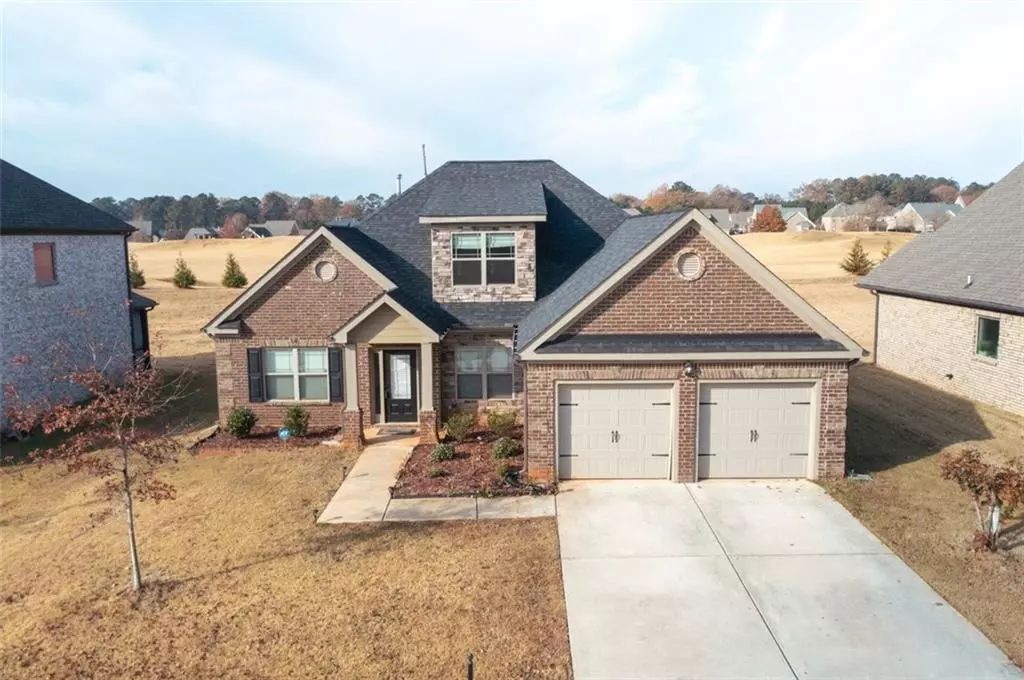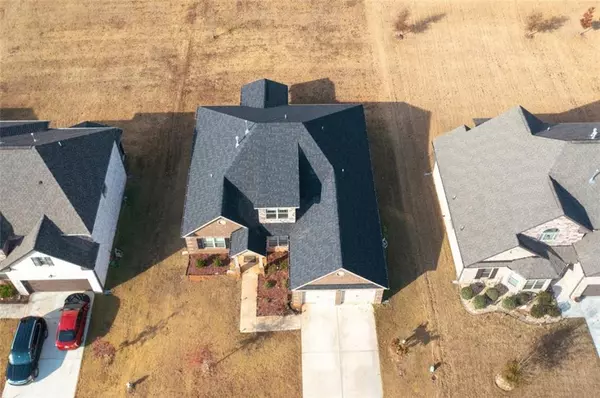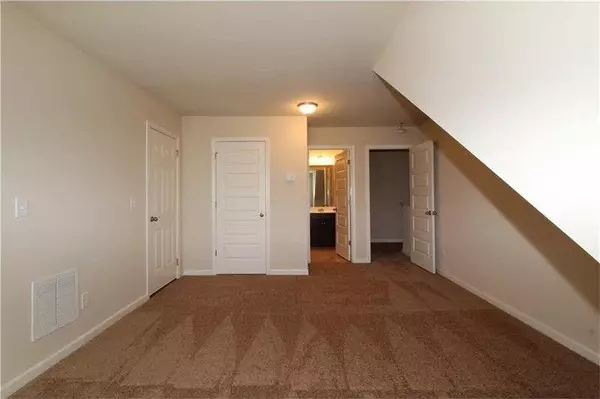$393,100
$415,000
5.3%For more information regarding the value of a property, please contact us for a free consultation.
4 Beds
3.5 Baths
2,512 SqFt
SOLD DATE : 01/19/2022
Key Details
Sold Price $393,100
Property Type Single Family Home
Sub Type Single Family Residence
Listing Status Sold
Purchase Type For Sale
Square Footage 2,512 sqft
Price per Sqft $156
Subdivision Crystal Lake Village
MLS Listing ID 6977088
Sold Date 01/19/22
Style Traditional
Bedrooms 4
Full Baths 3
Half Baths 1
Construction Status Resale
HOA Fees $600
HOA Y/N Yes
Year Built 2017
Annual Tax Amount $838
Tax Year 2021
Lot Size 0.258 Acres
Acres 0.258
Property Description
STOP WHAT YOU ARE DOING!! THIS HOME IS PERFECT FOR YOUR FAMILY. BEAUTIFUL GOLF COMMUNITY. THIS HOME SITS ON THE GOLF COURSE IN THE BACKYARD. FOUR-SIDED BRICK HOME WITH 4 BEDROOMS 3 BATHROOMS 2 CAR GARAGE HOME. LARGE OPEN FLOOR PLAN! HUGE ROOMS. 4TH PRIVATE UPSTAIRS BEDROOM. THIS HOME IS ONLY 3 YRS OLD! SELLER RELOCATING.
MOTIVATED SELLER NOW ACCEPTING OFFERS! INTERIOR PICS TO COME. OPEN SHOWING DECEMBER 8TH, 11TH & 12TH. HIGHEST AND BEST OFFER IS DUE DECEMBER 12TH 7PM. OPEN FLOOR PLAN. GRANITE COUNTERTOPS, CHERRY WOOD CABINETS, GOURMET KITCHEN, ALL STAINLESS STEEL APPLIANCES.
SELLER CURRENTLY PAINTING THE INTERIOR. THE HOME DOES NEED VERY MINOR TLC. NEEDS CARPET THROUGHOUT (SELLER WILL PROVIDE AN ALLOWANCE) FAMILY MEMBER RENTER RECENTLY MOVED OUT. NO SELLER DISCLOSURE. GREAT HOME!! ALMOST NEW
Location
State GA
County Henry
Area 211 - Henry County
Lake Name None
Rooms
Bedroom Description Master on Main, Oversized Master
Other Rooms None
Basement None
Main Level Bedrooms 3
Dining Room Separate Dining Room, Great Room
Interior
Interior Features High Ceilings 10 ft Main
Heating Forced Air
Cooling Central Air
Flooring Hardwood, Carpet
Fireplaces Number 1
Fireplaces Type Family Room
Window Features Insulated Windows
Appliance Double Oven, Dishwasher, Gas Range, Refrigerator
Laundry Main Level
Exterior
Exterior Feature Private Yard
Parking Features Garage, Garage Faces Front
Garage Spaces 2.0
Fence None
Pool Indoor
Community Features Clubhouse, Golf, Pool
Utilities Available Electricity Available, Natural Gas Available
Waterfront Description None
View Golf Course
Roof Type Shingle
Street Surface Paved
Accessibility Accessible Kitchen Appliances, Accessible Bedroom
Handicap Access Accessible Kitchen Appliances, Accessible Bedroom
Porch Covered
Total Parking Spaces 4
Private Pool false
Building
Lot Description Back Yard
Story Two
Foundation Slab
Sewer Public Sewer
Water Public
Architectural Style Traditional
Level or Stories Two
Structure Type Brick 4 Sides
New Construction No
Construction Status Resale
Schools
Elementary Schools Dutchtown
Middle Schools Dutchtown
High Schools Dutchtown
Others
HOA Fee Include Maintenance Grounds, Swim/Tennis
Senior Community no
Restrictions false
Tax ID 035D01129000
Special Listing Condition None
Read Less Info
Want to know what your home might be worth? Contact us for a FREE valuation!

Our team is ready to help you sell your home for the highest possible price ASAP

Bought with Kirkwood Realty LLC.
"My job is to find and attract mastery-based agents to the office, protect the culture, and make sure everyone is happy! "






