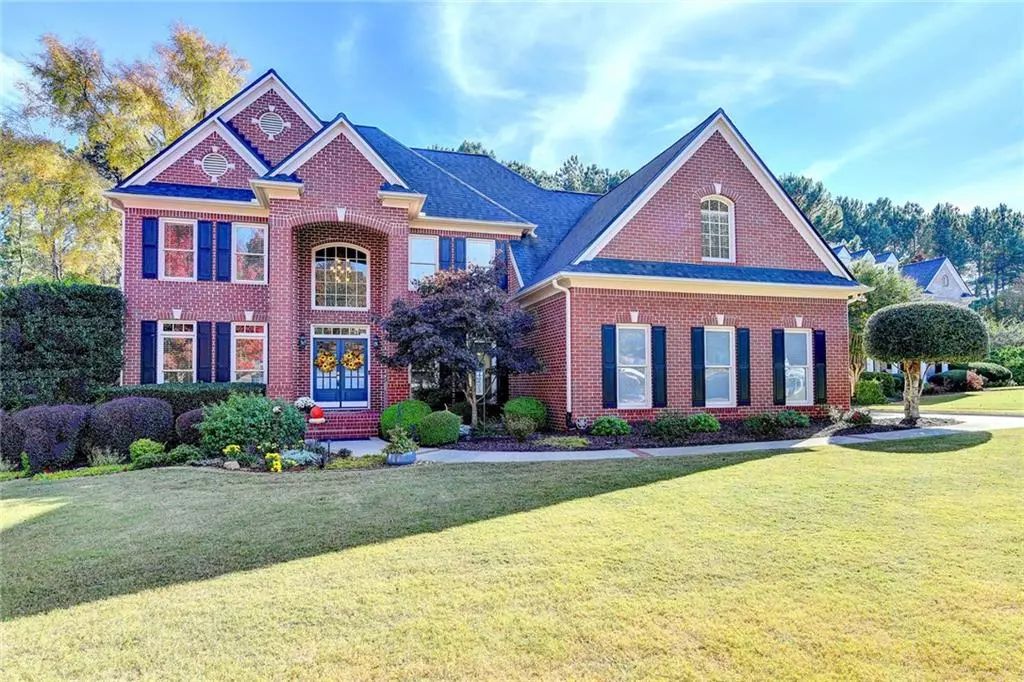$801,000
$699,900
14.4%For more information regarding the value of a property, please contact us for a free consultation.
5 Beds
4.5 Baths
3,415 SqFt
SOLD DATE : 01/14/2022
Key Details
Sold Price $801,000
Property Type Single Family Home
Sub Type Single Family Residence
Listing Status Sold
Purchase Type For Sale
Square Footage 3,415 sqft
Price per Sqft $234
Subdivision Cambridge
MLS Listing ID 6975040
Sold Date 01/14/22
Style Traditional
Bedrooms 5
Full Baths 4
Half Baths 1
Construction Status Resale
HOA Fees $1,040
HOA Y/N Yes
Year Built 2001
Annual Tax Amount $5,553
Tax Year 2020
Lot Size 0.460 Acres
Acres 0.46
Property Description
Welcome home! This home in ever popular Cambridge has so many upscale features, including a RARE 3 car garage! The main floor opens from the two story grand foyer with sitting room/home office/library and separate dining room. Vaulted family room has a gas fireplace insert for ambience and heating, and features a gloriously framed view of the magnificently landscaped rear yard! Walk through to the kitchen with solid maple cabinetry, double wall ovens, gas cooktop, Bosch dishwasher, and upgraded granite countertops. Main floor laundry has had a fresh update with shiplap and floating shelving! A gorgeous screened porch has plenty of room for sitting or dining and leads out to the upgraded composite deck. Second floor has four bedrooms, including the oversized Owner's Suite with sitting area, views of the rear landscape, fabulous spa bath with separate vanities, closets, Jacuzzi tub and 16sf shower. Pass the bath and enter the flex room, currently home to an award-winning quilter! The three secondary bedrooms are all spacious: one with private bath, and the other two share a Jack & Jill bath between them. Find the terrace level and discover wide open entertainment space, a bedroom with custom closet, full bath, wet bar/kitchenette and double doors leading outside to the covered patio. There is also a storage shed with space for tools, lawnmower etc. Take in the level outdoor living space with HUGE patio areas, professionally designed landscaping, paths, stone seating area, completely fenced. NEW WINDOWS in most of the home! Cambridge has resort quality amenities including a 7000 sf Clubhouse, 6 lighted tennis courts, competition pool, tot pool with zero entry, giant water slide, playground, sand volleyball court and fitness center.
Location
State GA
County Fulton
Area 14 - Fulton North
Lake Name None
Rooms
Bedroom Description Oversized Master, Sitting Room
Other Rooms Shed(s)
Basement Daylight, Exterior Entry, Finished, Finished Bath, Full, Interior Entry
Dining Room Separate Dining Room
Interior
Interior Features Bookcases, Double Vanity, Entrance Foyer 2 Story, High Ceilings 9 ft Lower, High Ceilings 9 ft Main, His and Hers Closets, Walk-In Closet(s), Wet Bar
Heating Forced Air, Natural Gas
Cooling Ceiling Fan(s), Central Air
Flooring Carpet, Ceramic Tile, Hardwood
Fireplaces Number 1
Fireplaces Type Factory Built, Family Room, Gas Starter, Glass Doors, Insert
Window Features Insulated Windows
Appliance Dishwasher, Disposal, Double Oven, Gas Cooktop, Gas Water Heater, Microwave
Laundry Laundry Room, Main Level
Exterior
Exterior Feature Permeable Paving, Private Front Entry, Private Rear Entry, Private Yard, Rain Barrel/Cistern(s)
Parking Features Attached, Garage, Garage Door Opener, Garage Faces Side, Kitchen Level, Level Driveway
Garage Spaces 3.0
Fence Back Yard, Fenced, Privacy, Wood
Pool None
Community Features Catering Kitchen, Clubhouse, Fitness Center, Homeowners Assoc, Meeting Room, Near Schools, Near Shopping, Near Trails/Greenway, Playground, Pool, Swim Team, Tennis Court(s)
Utilities Available Cable Available, Electricity Available, Natural Gas Available, Phone Available, Sewer Available, Underground Utilities, Water Available
Waterfront Description None
View Other
Roof Type Composition, Shingle
Street Surface Paved
Accessibility None
Handicap Access None
Porch Covered, Deck, Patio, Rear Porch, Screened
Total Parking Spaces 3
Building
Lot Description Back Yard, Cul-De-Sac, Front Yard, Landscaped, Level, Private
Story Two
Foundation Concrete Perimeter
Sewer Public Sewer
Water Public
Architectural Style Traditional
Level or Stories Two
Structure Type Brick 3 Sides, Cement Siding
New Construction No
Construction Status Resale
Schools
Elementary Schools Findley Oaks
Middle Schools Taylor Road
High Schools Chattahoochee
Others
HOA Fee Include Reserve Fund, Swim/Tennis
Senior Community no
Restrictions true
Tax ID 11 087003521816
Special Listing Condition None
Read Less Info
Want to know what your home might be worth? Contact us for a FREE valuation!

Our team is ready to help you sell your home for the highest possible price ASAP

Bought with Homesmart Realty Partners
"My job is to find and attract mastery-based agents to the office, protect the culture, and make sure everyone is happy! "






