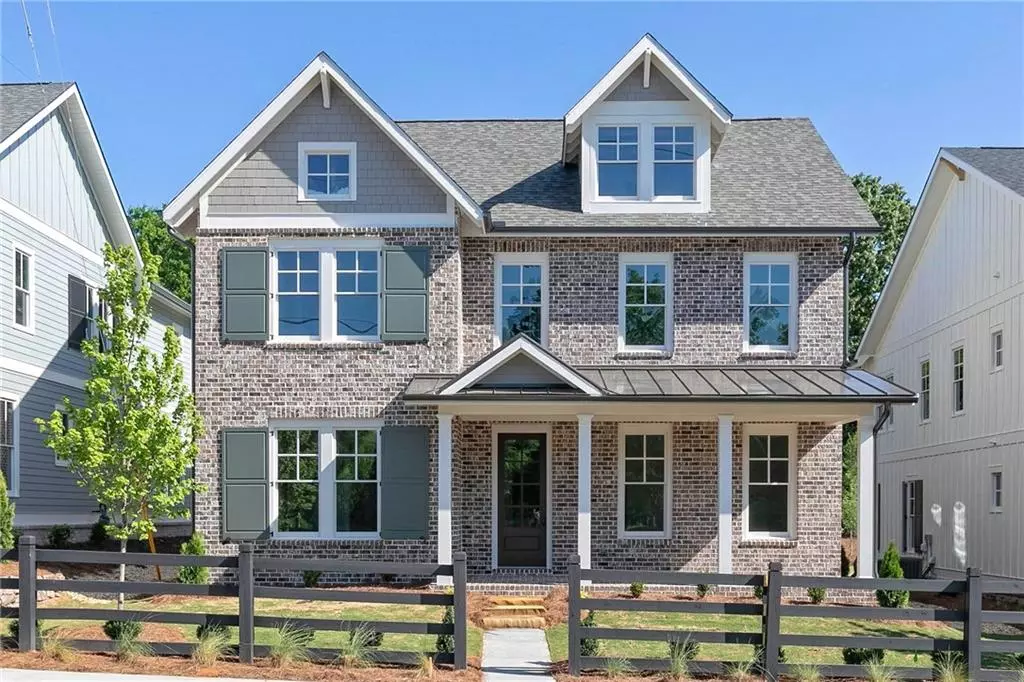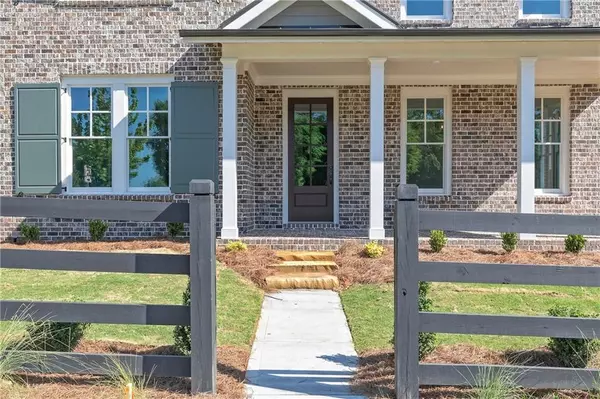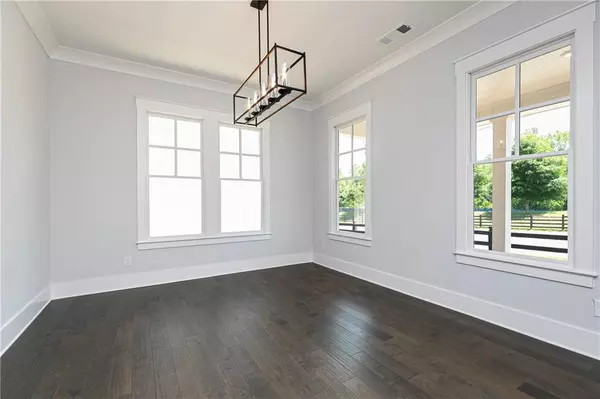$618,735
$599,560
3.2%For more information regarding the value of a property, please contact us for a free consultation.
5 Beds
4 Baths
2,980 SqFt
SOLD DATE : 12/22/2021
Key Details
Sold Price $618,735
Property Type Single Family Home
Sub Type Single Family Residence
Listing Status Sold
Purchase Type For Sale
Square Footage 2,980 sqft
Price per Sqft $207
Subdivision The Park At Bethany
MLS Listing ID 6850657
Sold Date 12/22/21
Style Traditional
Bedrooms 5
Full Baths 4
Construction Status Under Construction
HOA Y/N No
Year Built 2021
Lot Size 6,534 Sqft
Acres 0.15
Property Description
LAST OPPORTUNITY!!! The last CORBIN floor plan is located on a corner lot. HOMESITE 10 will have a professionally landscaped yard offering a front and rear covered porch which will allow you to enjoy outdoor living, wooded views from your back porch, and the beautiful curb appeal and streetscapes your neighborhood has to offer! Enjoy your designer finishes with quartz counter tops and hardwood floors. Not only do you have a spacious family room, but you can also relax in your upstairs loft space. Don't miss out on this opportunity to live in the sought after location, close to the Avalon, Halcyon, and Downtown Alpharetta and Milton. VIEW A VIRTUAL TOUR OF THE SAME FLOOR PLAN BY CLICKING THE VIRTUAL TOUR ICON BELOW THE PICTURE IN THIS LISTING.
Location
State GA
County Fulton
Area 13 - Fulton North
Lake Name None
Rooms
Bedroom Description Other
Other Rooms None
Basement None
Main Level Bedrooms 1
Dining Room Separate Dining Room
Interior
Interior Features Double Vanity, High Ceilings 10 ft Main, Walk-In Closet(s)
Heating Central, Zoned
Cooling Central Air, Zoned
Flooring Carpet, Ceramic Tile, Other
Fireplaces Number 1
Fireplaces Type Family Room
Window Features Insulated Windows
Appliance Dishwasher, Disposal, Double Oven, Gas Cooktop, Microwave
Laundry Upper Level
Exterior
Exterior Feature Other
Parking Features Driveway, Garage, Garage Faces Rear
Garage Spaces 2.0
Fence None
Pool None
Community Features Near Schools, Near Shopping, Near Trails/Greenway, Other
Utilities Available Cable Available, Electricity Available, Natural Gas Available, Phone Available, Sewer Available, Underground Utilities, Water Available
Waterfront Description None
View Other
Roof Type Composition
Street Surface Asphalt
Accessibility None
Handicap Access None
Porch Covered, Front Porch, Rear Porch
Total Parking Spaces 2
Building
Lot Description Back Yard, Front Yard, Landscaped, Level
Story Two
Foundation Slab
Sewer Public Sewer
Water Public
Architectural Style Traditional
Level or Stories Two
Structure Type Cement Siding, Other
New Construction No
Construction Status Under Construction
Schools
Elementary Schools Summit Hill
Middle Schools Hopewell
High Schools Cambridge
Others
HOA Fee Include Maintenance Grounds
Senior Community no
Restrictions false
Tax ID 22 524008321179
Special Listing Condition None
Read Less Info
Want to know what your home might be worth? Contact us for a FREE valuation!

Our team is ready to help you sell your home for the highest possible price ASAP

Bought with Pend Realty, LLC.
"My job is to find and attract mastery-based agents to the office, protect the culture, and make sure everyone is happy! "






