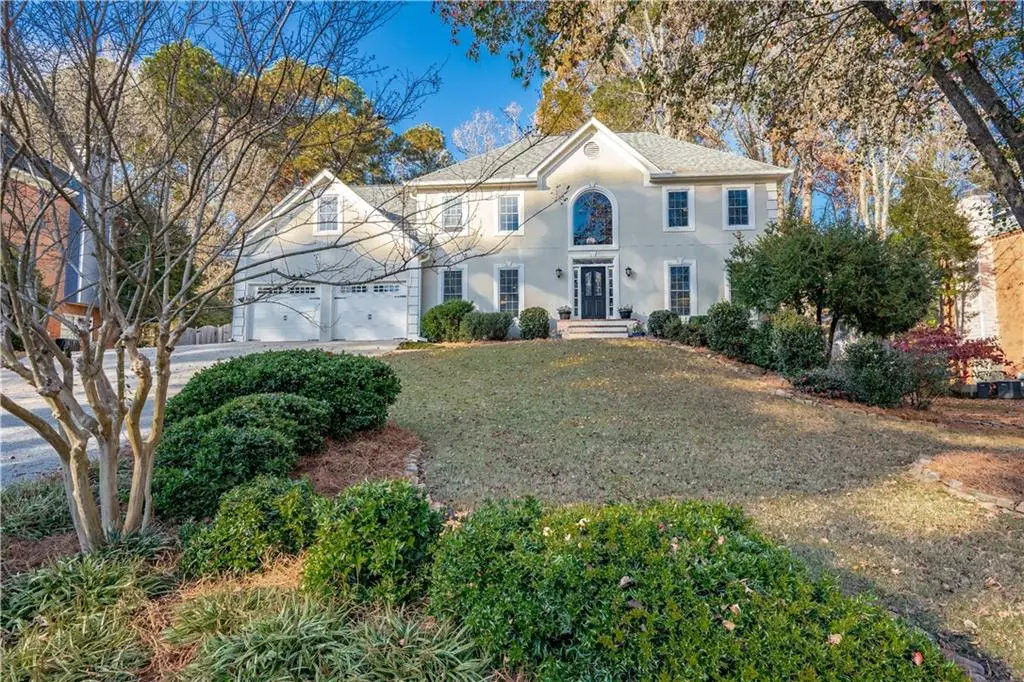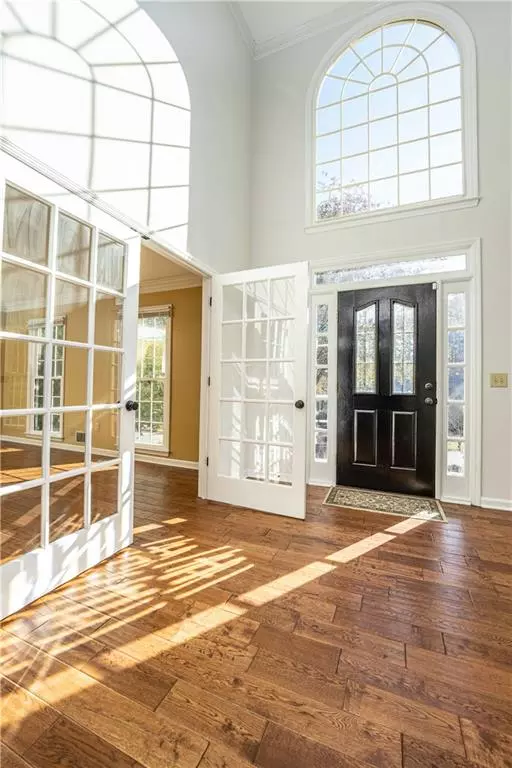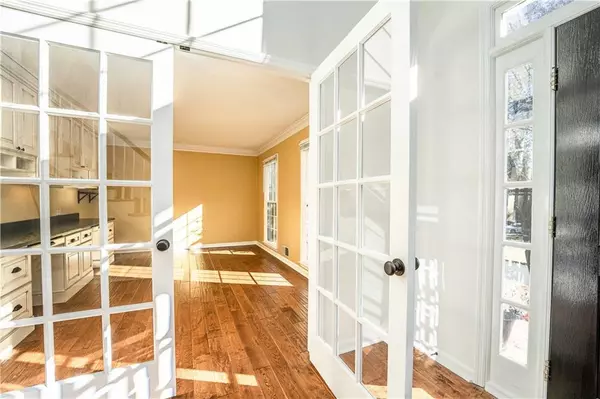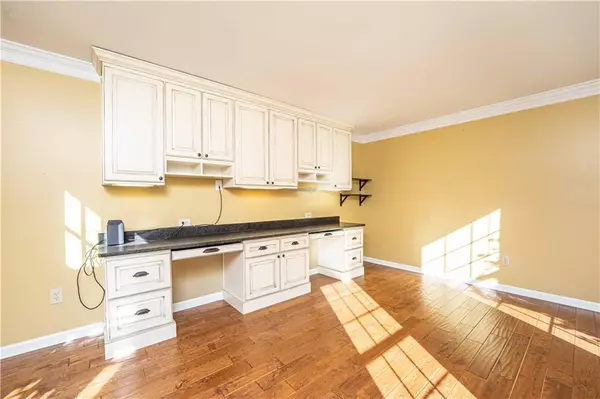$515,000
$495,000
4.0%For more information regarding the value of a property, please contact us for a free consultation.
5 Beds
4.5 Baths
4,320 SqFt
SOLD DATE : 12/28/2021
Key Details
Sold Price $515,000
Property Type Single Family Home
Sub Type Single Family Residence
Listing Status Sold
Purchase Type For Sale
Square Footage 4,320 sqft
Price per Sqft $119
Subdivision Chastain Lakes
MLS Listing ID 6974219
Sold Date 12/28/21
Style European, Traditional
Bedrooms 5
Full Baths 4
Half Baths 1
Construction Status Resale
HOA Fees $800
HOA Y/N Yes
Year Built 1987
Annual Tax Amount $3,697
Tax Year 2020
Lot Size 0.536 Acres
Acres 0.5364
Property Description
This exquisite 5 bedroom, 4.5 bathroom HOME on a finished basement with designer touches throughout is just what you've been waiting for - COMING SOON in sought-after Chastain Lakes! Upon entering the bright and inviting Two-Story Entry Foyer you'll immediately notice this pristine beauty is move-in ready, freshly painted throughout, w/hardwood floors extending through the main level and much of the second floor. Foyer leads to Formal Dining Room, and Formal Living Room/Office w/custom built-ins. Open & Bright Eat-In Kitchen features granite counters, updated cabinets , all-New stainless-steel appliances, plus plenty of storage space. Off the Eat-In Kitchen is your new favorite spot of serenity, the screened in porch where you'll spend time enjoying all the beautiful nature that surrounds you. Step out to a roomy deck overlooking your private, level, fenced & professionally landscaped backyard that you've been dreaming of! Upstairs you'll discover a spacious Owners Suite w/large closet, double vanities, jetted tub, and large walk-in shower. Secondary bedrooms are large, and bathrooms updated, and you'll love the expansive, unique bonus room/additional bedroom w/bathroom & 'hidden' back staircase to Laundry/Kitchen. Your finished basement features large, open rooms, w/bedroom & full bathroom - perfect for in-law/teen suite. Walk-outs to both backyard/patio & side yard and tons of storage! New Roof/gutters/downspouts 2019, New upper Furnace 2016, New upper AC 2017, New lower AC 2021, New energy efficient windows 2021. Convenient to I-575 & I-75, near terrific restaurants and shopping venues. Be a part of this premium Cobb community, rich with lakeside amenities - including pool, tennis, pavilion, and more! Call TODAY, your new home awaits!
Location
State GA
County Cobb
Lake Name None
Rooms
Bedroom Description Split Bedroom Plan, Other
Other Rooms None
Basement Exterior Entry, Finished, Finished Bath, Full, Interior Entry
Dining Room Seats 12+, Separate Dining Room
Interior
Interior Features Bookcases, Disappearing Attic Stairs, Entrance Foyer 2 Story, High Ceilings 9 ft Main, High Speed Internet, Tray Ceiling(s), Walk-In Closet(s)
Heating Central, Forced Air, Natural Gas, Other
Cooling Ceiling Fan(s), Central Air, Other
Flooring Carpet, Ceramic Tile, Hardwood
Fireplaces Number 1
Fireplaces Type Family Room
Window Features Insulated Windows
Appliance Dishwasher, Disposal, Electric Range, Gas Water Heater
Laundry Laundry Room, Main Level, Mud Room
Exterior
Exterior Feature Private Yard, Rain Gutters, Rear Stairs, Storage, Other
Parking Features Attached, Driveway, Garage, Garage Door Opener, Kitchen Level, Parking Pad
Garage Spaces 2.0
Fence Back Yard, Fenced
Pool None
Community Features Community Dock, Homeowners Assoc, Lake, Park, Playground, Pool, Street Lights, Tennis Court(s), Other
Utilities Available Cable Available, Electricity Available, Natural Gas Available, Phone Available, Sewer Available, Underground Utilities, Water Available
View Lake, Other
Roof Type Composition, Shingle
Street Surface Paved
Accessibility None
Handicap Access None
Porch Deck, Patio, Screened
Total Parking Spaces 2
Building
Lot Description Back Yard, Front Yard, Landscaped, Private, Other
Story Two
Foundation Concrete Perimeter
Sewer Public Sewer
Water Public
Architectural Style European, Traditional
Level or Stories Two
Structure Type Stucco
New Construction No
Construction Status Resale
Schools
Elementary Schools Chalker
Middle Schools Palmer
High Schools Kell
Others
HOA Fee Include Maintenance Grounds, Reserve Fund, Swim/Tennis
Senior Community no
Restrictions false
Tax ID 16035600300
Special Listing Condition None
Read Less Info
Want to know what your home might be worth? Contact us for a FREE valuation!

Our team is ready to help you sell your home for the highest possible price ASAP

Bought with Keller Williams Realty Atl North
"My job is to find and attract mastery-based agents to the office, protect the culture, and make sure everyone is happy! "






