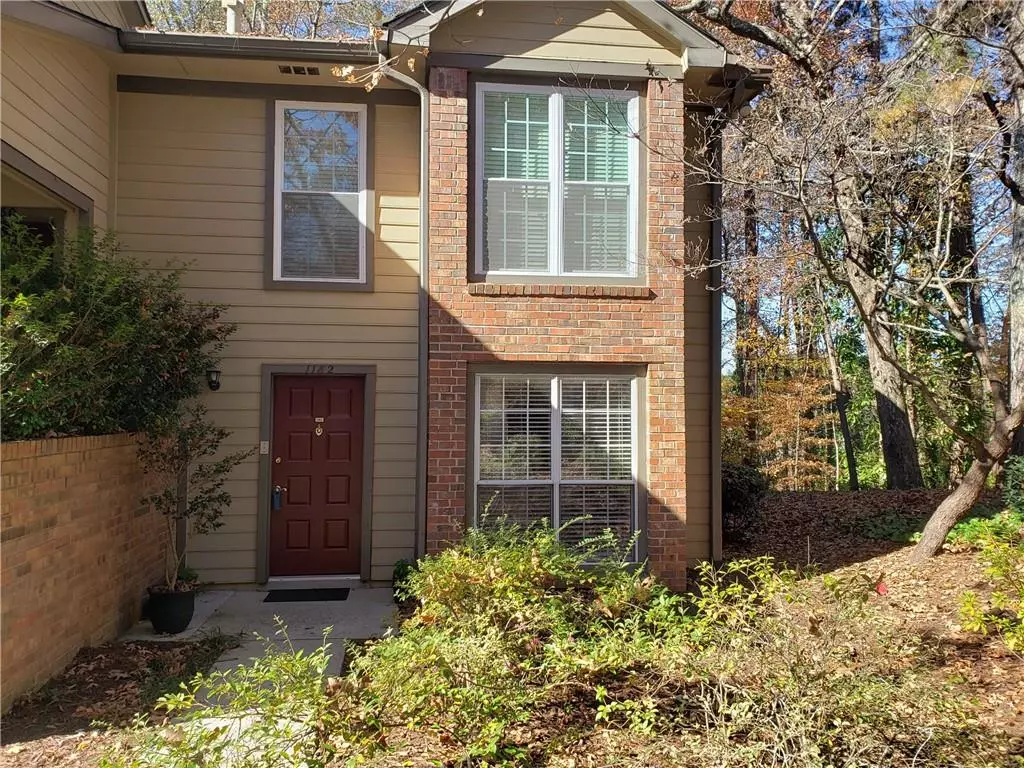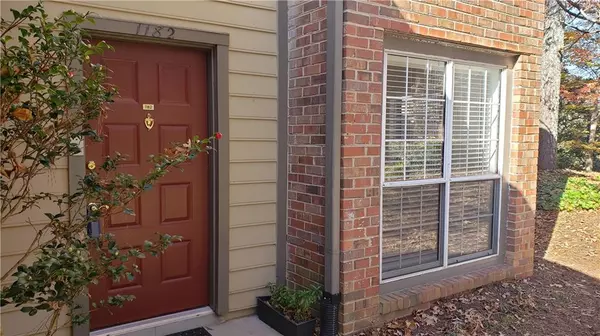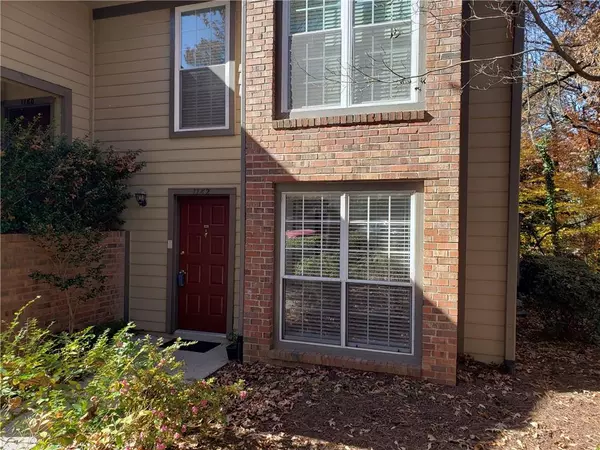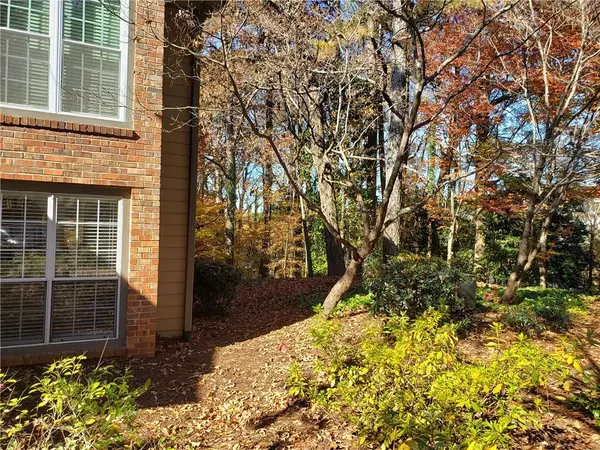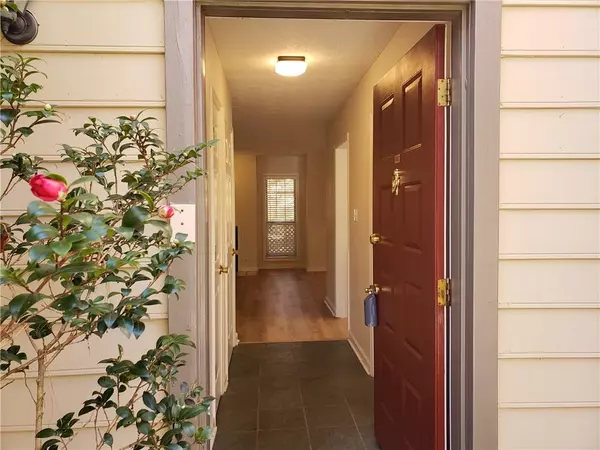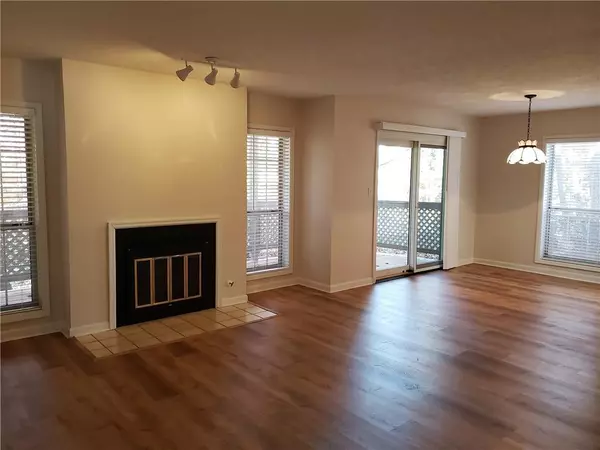$285,000
$259,900
9.7%For more information regarding the value of a property, please contact us for a free consultation.
2 Beds
2 Baths
1,344 SqFt
SOLD DATE : 12/22/2021
Key Details
Sold Price $285,000
Property Type Condo
Sub Type Condominium
Listing Status Sold
Purchase Type For Sale
Square Footage 1,344 sqft
Price per Sqft $212
Subdivision Weatherstone
MLS Listing ID 6975443
Sold Date 12/22/21
Style Garden (1 Level)
Bedrooms 2
Full Baths 2
Construction Status Resale
HOA Fees $365
HOA Y/N Yes
Year Built 1985
Annual Tax Amount $2,782
Tax Year 2021
Property Description
Gracious Intown living without all the hustle and bustle of the city! Welcome to the charming community of Weatherstone! This stepless entry 2 bedroom, 2 bath condo is nestled back in a serene wooded setting providing the ultimate in privacy. Being an end unit, the home is flooded with beautiful natural light from all the windows. The eat-in kitchen boasts a new refrigerator, dishwasher and microwave oven. The spacious living room has a cozy gas log fireplace and new luxury vinyl flooring. The new Pella sliding glass door leads from the dining room to the peaceful covered back porch where you will enjoy hours of entertaining your guests. The owners suite offers a large walk in closet and an updated bath. The secondary bedroom is also spaciously scaled with a walk in closet and private access to the hall bath. New HVAC unit was installed in 2019. The community is beautifully landscaped and offers a pool as well as being just steps away from the Oldcastle Walking Trail. All this and so conveniently located close to Emory, CDC, Midtown and Decatur. Whether you are wanting to be close to shopping, restaurants, great schools or transportation lines…this home has it all!
Location
State GA
County Dekalb
Area 52 - Dekalb-West
Lake Name None
Rooms
Bedroom Description Master on Main, Oversized Master
Other Rooms None
Basement None
Main Level Bedrooms 2
Dining Room Open Concept
Interior
Interior Features Entrance Foyer, High Speed Internet, Walk-In Closet(s)
Heating Central, Natural Gas
Cooling Ceiling Fan(s), Central Air
Flooring Vinyl
Fireplaces Number 1
Fireplaces Type Family Room, Gas Starter, Glass Doors
Window Features None
Appliance Dishwasher, Disposal, Gas Range, Gas Water Heater, Microwave, Refrigerator
Laundry Laundry Room, Main Level
Exterior
Exterior Feature Other
Parking Features Parking Lot, Unassigned
Fence None
Pool None
Community Features Homeowners Assoc, Near Marta, Near Shopping, Near Trails/Greenway, Pool
Utilities Available Cable Available, Electricity Available, Natural Gas Available, Phone Available, Sewer Available, Underground Utilities, Water Available
View Other
Roof Type Composition
Street Surface Paved
Accessibility None
Handicap Access None
Porch Covered, Rear Porch
Total Parking Spaces 1
Building
Lot Description Level, Landscaped, Private
Story One
Foundation See Remarks
Sewer Public Sewer
Water Public
Architectural Style Garden (1 Level)
Level or Stories One
Structure Type Cement Siding
New Construction No
Construction Status Resale
Schools
Elementary Schools Briar Vista
Middle Schools Druid Hills
High Schools Druid Hills
Others
HOA Fee Include Cable TV, Maintenance Structure, Maintenance Grounds, Pest Control, Reserve Fund, Sewer, Swim/Tennis, Termite, Trash, Water
Senior Community no
Restrictions false
Tax ID 18 106 13 010
Ownership Condominium
Financing yes
Special Listing Condition None
Read Less Info
Want to know what your home might be worth? Contact us for a FREE valuation!

Our team is ready to help you sell your home for the highest possible price ASAP

Bought with Keller Knapp
"My job is to find and attract mastery-based agents to the office, protect the culture, and make sure everyone is happy! "

