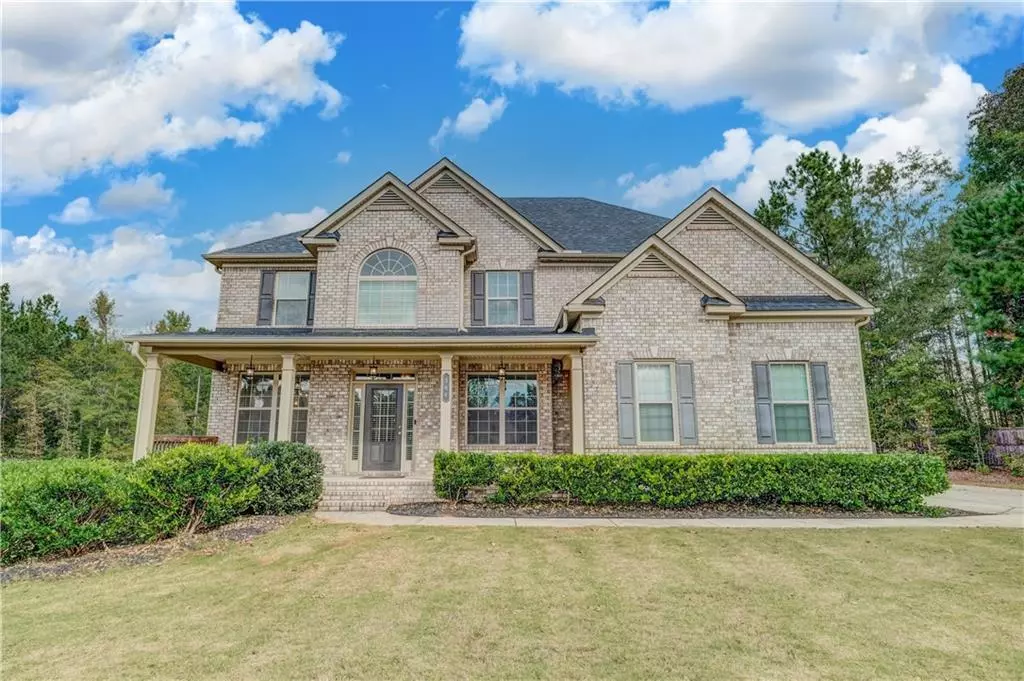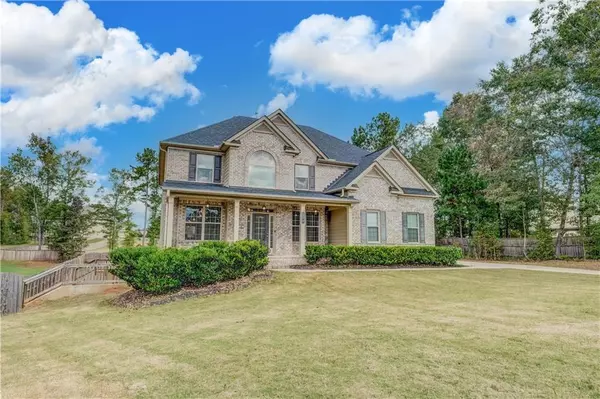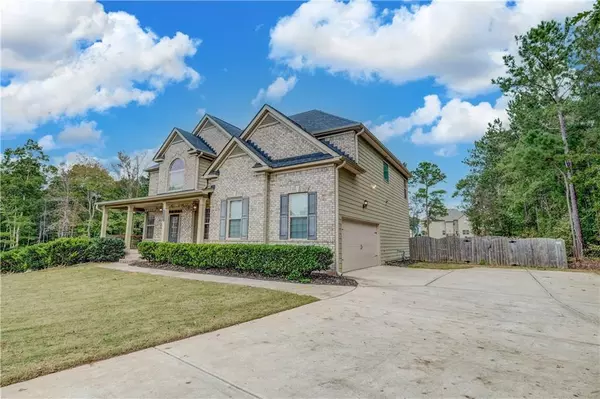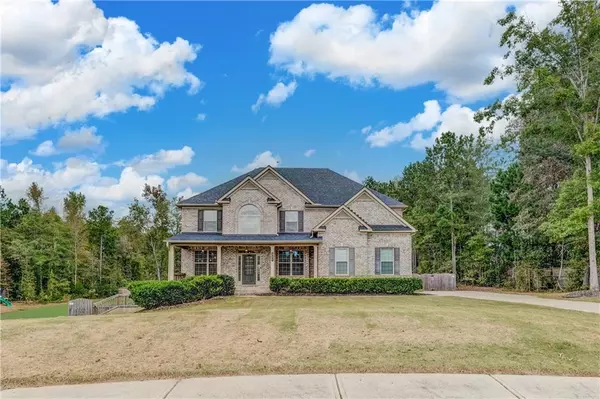$480,000
$480,000
For more information regarding the value of a property, please contact us for a free consultation.
5 Beds
4 Baths
4,308 SqFt
SOLD DATE : 12/21/2021
Key Details
Sold Price $480,000
Property Type Single Family Home
Sub Type Single Family Residence
Listing Status Sold
Purchase Type For Sale
Square Footage 4,308 sqft
Price per Sqft $111
Subdivision Perrion Pointe
MLS Listing ID 6966216
Sold Date 12/21/21
Style Traditional
Bedrooms 5
Full Baths 4
Construction Status Resale
HOA Y/N Yes
Year Built 2017
Annual Tax Amount $5,162
Tax Year 2021
Lot Size 0.729 Acres
Acres 0.729
Property Description
THIS IS IT! 304 Anise Court is Luxury Living at its Finest. Nestled on a cul-de-sac lot, meticulously maintained 5 bedroom 4 bath traditional home on a massive, full basement with
1700+/- additional square feet ready for your custom finishes. Only 4 years young & a rare find, this immaculate home boasts of 3306+/- square feet of living space & sits on .73 acres of beautiful landscape. Long access driveway with 2-Car Side Entry Garage. Southern comfort greets you as you approach this inviting rocking chair front porch. The welcoming, wide, open foyer leads to the must
have home office for all your work at home needs. Grand 12+ seated separate dining room for holidays & special occasions. Exceptional design & stylish details in every room. Expansive, island kitchen with an abundance of cabinet & countertop space. Over-sized bedroom with full tiled bath on the main level could also be a second master suite. Stained wood stair-case leading to the gorgeous upstairs level which offers 3 spacious secondary bedrooms. Two of which are joined by a jack & Jill tiled bathroom. 3rd bedroom is very private & spacious with its own private en suite & walk-in closet. A must see owner's retreat complete with tray ceiling, massive, separate sitting room
& deluxe walk-in closets. Pamper-ready, spa-like bath with dual vanities, relaxing tub & large tiled surround shower. Finally, enjoy entertaining in the unforgettable, fenced, level yard with huge deck. This property is an entertainer's dream. Incredible opportunity in the top rated Ola school district.
Location
State GA
County Henry
Area 211 - Henry County
Lake Name None
Rooms
Bedroom Description Oversized Master, Sitting Room, Other
Other Rooms None
Basement Bath/Stubbed, Daylight, Exterior Entry, Full, Interior Entry, Unfinished
Main Level Bedrooms 1
Dining Room Separate Dining Room, Open Concept
Interior
Interior Features Disappearing Attic Stairs, Double Vanity, Entrance Foyer, High Ceilings 9 ft Lower, High Ceilings 9 ft Upper, High Ceilings 10 ft Upper, High Speed Internet, His and Hers Closets, Smart Home, Tray Ceiling(s), Walk-In Closet(s)
Heating Central, Hot Water, Natural Gas
Cooling Ceiling Fan(s), Central Air
Flooring Ceramic Tile, Hardwood
Fireplaces Number 1
Fireplaces Type Family Room, Gas Starter
Window Features Insulated Windows
Appliance Dishwasher, Disposal, Double Oven, Dryer, Electric Oven, Gas Cooktop, Gas Water Heater, Microwave, Refrigerator, Self Cleaning Oven
Laundry Laundry Room, Main Level
Exterior
Exterior Feature Private Yard
Parking Features Attached, Driveway, Garage, Garage Door Opener, Garage Faces Side, Level Driveway, Storage
Garage Spaces 2.0
Fence Back Yard, Fenced, Privacy, Wood
Pool None
Community Features Clubhouse, Pool, Playground
Utilities Available Cable Available, Electricity Available, Natural Gas Available, Phone Available, Sewer Available, Underground Utilities, Water Available
View Other
Roof Type Composition, Tile
Street Surface Paved
Accessibility None
Handicap Access None
Porch Deck, Front Porch
Total Parking Spaces 2
Building
Lot Description Back Yard, Cul-De-Sac, Front Yard, Landscaped, Level, Private
Story Two
Foundation See Remarks
Sewer Septic Tank
Water Other
Architectural Style Traditional
Level or Stories Two
Structure Type Brick Front, Cement Siding
New Construction No
Construction Status Resale
Schools
Elementary Schools Rock Spring - Henry
Middle Schools Ola
High Schools Ola
Others
HOA Fee Include Reserve Fund
Senior Community no
Restrictions false
Tax ID 178D01061000
Ownership Fee Simple
Special Listing Condition None
Read Less Info
Want to know what your home might be worth? Contact us for a FREE valuation!

Our team is ready to help you sell your home for the highest possible price ASAP

Bought with PalmerHouse Properties
"My job is to find and attract mastery-based agents to the office, protect the culture, and make sure everyone is happy! "






