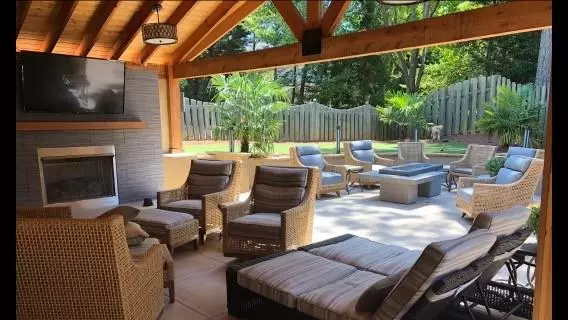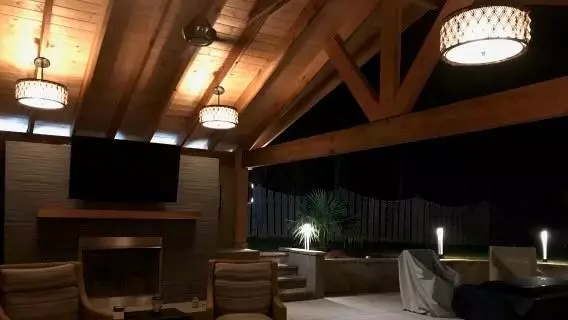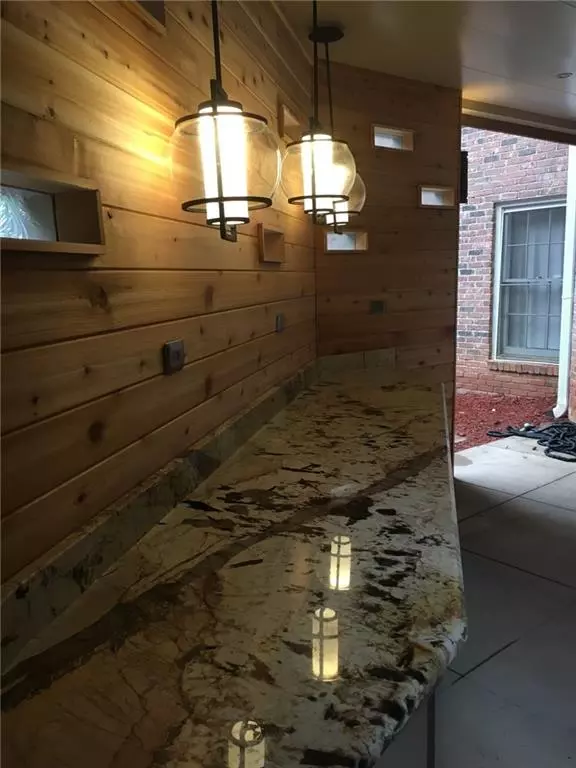$775,000
$775,000
For more information regarding the value of a property, please contact us for a free consultation.
6 Beds
5 Baths
5,456 SqFt
SOLD DATE : 12/15/2021
Key Details
Sold Price $775,000
Property Type Single Family Home
Sub Type Single Family Residence
Listing Status Sold
Purchase Type For Sale
Square Footage 5,456 sqft
Price per Sqft $142
Subdivision Tuxford
MLS Listing ID 6954880
Sold Date 12/15/21
Style Traditional
Bedrooms 6
Full Baths 5
Construction Status Resale
HOA Fees $974
HOA Y/N Yes
Year Built 1994
Annual Tax Amount $5,392
Tax Year 2020
Lot Size 0.280 Acres
Acres 0.28
Property Description
Amazing Backyard Oasis! Entertainers Paradise and only 4 years old! Putting green for the golf enthusiasts, gazebo with gas remote fireplace, ceiling fans, fans that simulate a beach breeze, exterior lighting on a timer and voice controlled by Alexa. For those cold evenings turn on the blue log gas firepit and sit under the palm trees. Amazing outdoor entertaining area with kitchen and plenty of storage space, space for a dining table, cedar ceiling, cozy up in the living area and you will want to live out here year round! The exterior lighting are all dimmable for different moods! Traditional home in sought after Tuxford. 4 bedrooms and 3 full bathrooms upstairs. Master bedroom closet features Elfa built in closet system. On the main level is another bedroom and full bathroom. Kitchen features a Bosch dishwasher and double ovens. Open to the eat in kitchen and large family room which has a remote gas fireplace. Custom blinds and plantation shutters throughout the home. Hardwood floors that are beautifully finished. Front and rear staircases. Newer light fixtures. Carpet has the extra padding which is antimicrobial. In the basement you have a movie theater room which has a projector and a high end screen permanently attached to the wall with custom framing. Plenty of storage spaces also. Another large room which could be used as a bedroom and a full bathroom great for guests. Paneled two car garage with extra room for a refrigerator and storage. There is a cul-de-sac on each side of the home. Minutes to Downtown Alpharetta, Avalon and the Greenway. Won't last long!
Location
State GA
County Fulton
Area 14 - Fulton North
Lake Name None
Rooms
Bedroom Description Oversized Master
Other Rooms Other
Basement Bath/Stubbed, Daylight, Exterior Entry, Finished, Finished Bath, Full
Main Level Bedrooms 1
Dining Room Seats 12+, Separate Dining Room
Interior
Interior Features Entrance Foyer, Entrance Foyer 2 Story, High Ceilings 10 ft Lower, High Speed Internet, Walk-In Closet(s)
Heating Central
Cooling Ceiling Fan(s), Central Air
Flooring Other
Fireplaces Number 1
Fireplaces Type Family Room, Gas Log, Gas Starter
Window Features Plantation Shutters
Appliance Dishwasher, Disposal, Double Oven, Gas Range, Microwave
Laundry Laundry Room, Main Level
Exterior
Exterior Feature Other
Parking Features Attached, Garage, Garage Faces Front
Garage Spaces 2.0
Fence Fenced
Pool None
Community Features Clubhouse, Near Schools, Near Shopping, Playground, Pool, Street Lights, Swim Team
Utilities Available Cable Available, Electricity Available, Natural Gas Available, Sewer Available, Underground Utilities, Water Available
Waterfront Description None
View Other
Roof Type Composition
Street Surface Paved
Accessibility None
Handicap Access None
Porch Deck
Total Parking Spaces 2
Building
Lot Description Back Yard, Front Yard, Landscaped, Private
Story Three Or More
Foundation Slab
Sewer Public Sewer
Water Public
Architectural Style Traditional
Level or Stories Three Or More
Structure Type Brick 4 Sides
New Construction No
Construction Status Resale
Schools
Elementary Schools Ocee
Middle Schools Taylor Road
High Schools Chattahoochee
Others
Senior Community no
Restrictions false
Tax ID 11 028200950291
Ownership Fee Simple
Financing no
Special Listing Condition None
Read Less Info
Want to know what your home might be worth? Contact us for a FREE valuation!

Our team is ready to help you sell your home for the highest possible price ASAP

Bought with Virtual Properties Realty.com
"My job is to find and attract mastery-based agents to the office, protect the culture, and make sure everyone is happy! "






