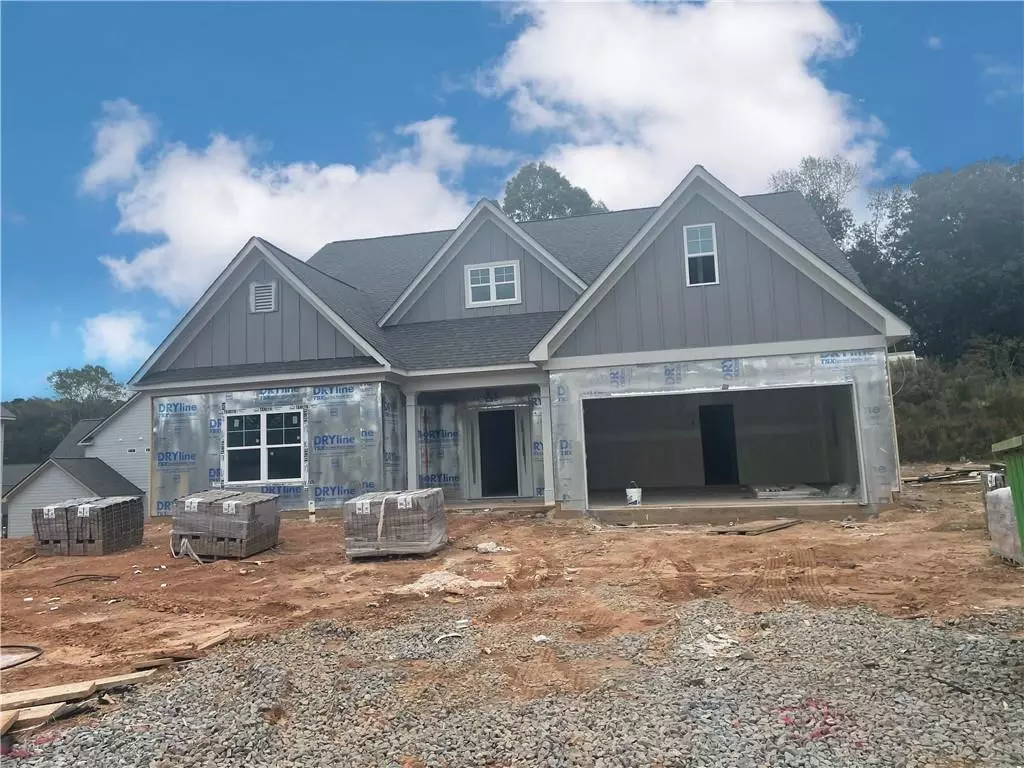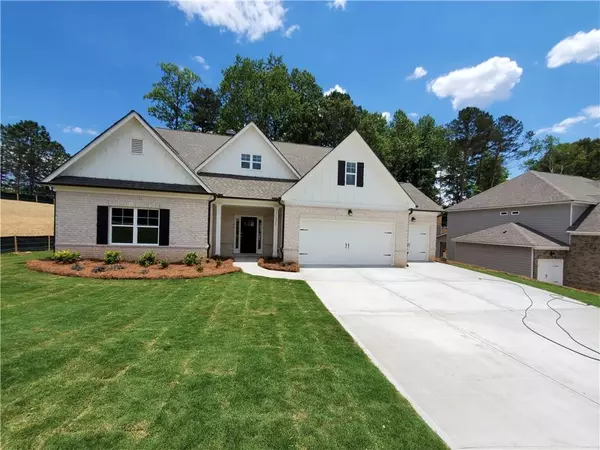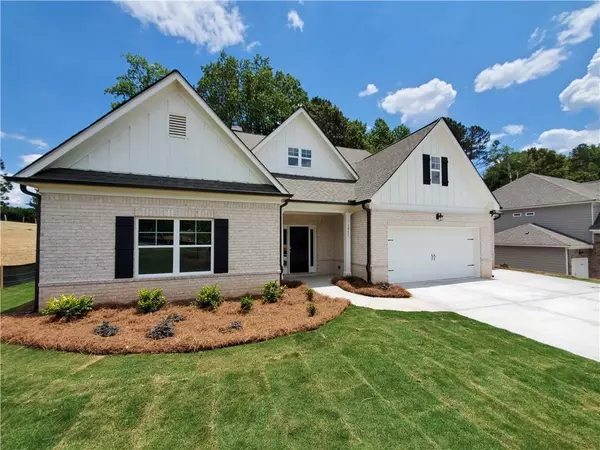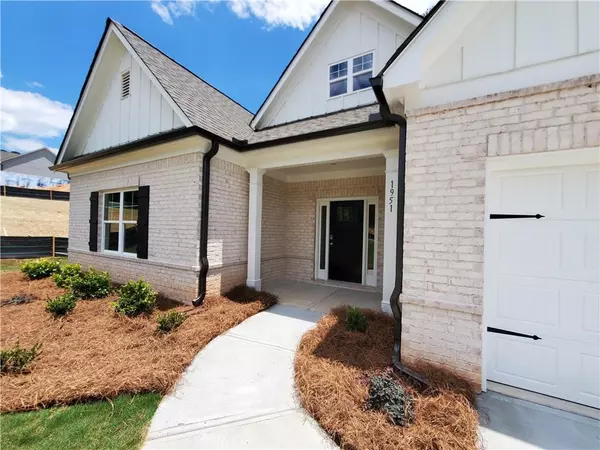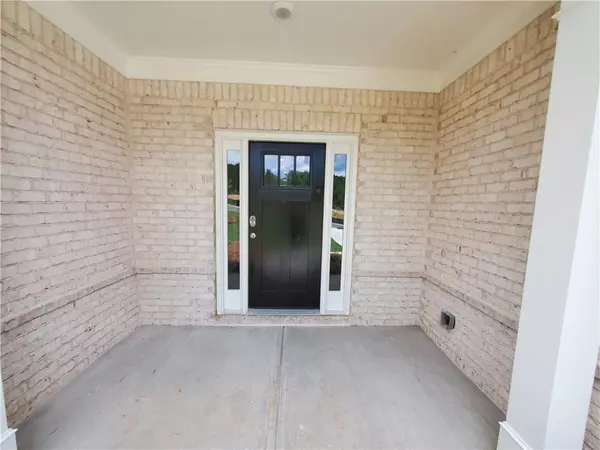$495,612
$495,292
0.1%For more information regarding the value of a property, please contact us for a free consultation.
4 Beds
3 Baths
2,710 SqFt
SOLD DATE : 12/14/2021
Key Details
Sold Price $495,612
Property Type Single Family Home
Sub Type Single Family Residence
Listing Status Sold
Purchase Type For Sale
Square Footage 2,710 sqft
Price per Sqft $182
Subdivision The Reserve At Lanier
MLS Listing ID 6917969
Sold Date 12/14/21
Style Farmhouse, Ranch, Traditional
Bedrooms 4
Full Baths 3
Construction Status New Construction
HOA Fees $650
HOA Y/N Yes
Year Built 2021
Tax Year 2020
Lot Size 0.270 Acres
Acres 0.27
Property Description
New RANCH: 2 car garage: 4 bedrooms, 3 baths. Blend of traditional & farmhouse. Located in a quaint new community minutes to south end of Lake Lanier, enjoy being close to shopping/dining AND all the lake offers. This home is an open floor plan with the primary bedroom on main. Tons of upgrades: tile flooring all baths & laundry, extra LED lighting, hardwood-inspired low maintenance EVP floors. High ceilings in great room opens to GIANT center island, all white gourmet kitchen with 5 burner cooktop & double ovens. Mud Room, Oversized All Tile Primary Shower. This is a brand new community of only 44 homesites. Blend of Traditional and Farmhouse themes. Gourmet kitchen with 5 burner gas cooktops, wall oven, tile backsplash, granite countertops, stainless steel appliances, bright white kitchen cabinetry with brushed nickel pulls, large center island, bar stool seating, under cabinet lighting, additional LED ceiling lights, walk-in pantry, and large gooseneck faucet. Enjoy outdoor living with the oversized covered rear porch. Smart Home with modern LED traverse lights, Alexa, smart front door lock, LED floodlights, remote control garage door opener, and more. Impressive flooring; stained stairs and wrought iron railing; luxurious tile in every bath and laundry; low maintenance hardwood-inspired EVP flooring in the majority of the main level: foyer, dining, study, halls on main, great room, kitchen, pantry and breakfast.
Location
State GA
County Gwinnett
Area 62 - Gwinnett County
Lake Name None
Rooms
Bedroom Description Master on Main, Oversized Master
Other Rooms None
Basement None
Main Level Bedrooms 3
Dining Room None
Interior
Interior Features Double Vanity, Entrance Foyer, Entrance Foyer 2 Story, High Ceilings 9 ft Main, High Ceilings 9 ft Upper, His and Hers Closets, Smart Home, Tray Ceiling(s), Walk-In Closet(s)
Heating Natural Gas, Zoned
Cooling Ceiling Fan(s), Central Air, Zoned
Flooring Carpet, Ceramic Tile
Fireplaces Number 2
Fireplaces Type Factory Built, Family Room, Great Room, Outside
Window Features Insulated Windows
Appliance Dishwasher, Disposal, Electric Oven, Gas Cooktop, Gas Water Heater, Microwave, Range Hood
Laundry Laundry Room, Main Level, Mud Room
Exterior
Exterior Feature Private Front Entry
Parking Features Garage, Garage Door Opener
Garage Spaces 3.0
Fence None
Pool None
Community Features Homeowners Assoc, Near Schools, Near Shopping, Sidewalks, Street Lights
Utilities Available Electricity Available, Natural Gas Available, Phone Available, Sewer Available, Underground Utilities, Water Available
Waterfront Description None
View Other
Roof Type Composition, Shingle
Street Surface Asphalt, Concrete, Paved
Accessibility None
Handicap Access None
Porch Covered, Front Porch, Patio, Rear Porch
Total Parking Spaces 3
Building
Lot Description Back Yard, Front Yard, Landscaped, Level
Story One and One Half
Foundation Slab
Sewer Public Sewer
Water Public
Architectural Style Farmhouse, Ranch, Traditional
Level or Stories One and One Half
Structure Type Brick Front, Cement Siding
New Construction No
Construction Status New Construction
Schools
Elementary Schools White Oak - Gwinnett
Middle Schools Lanier
High Schools Lanier
Others
Senior Community no
Restrictions true
Special Listing Condition None
Read Less Info
Want to know what your home might be worth? Contact us for a FREE valuation!

Our team is ready to help you sell your home for the highest possible price ASAP

Bought with Homesmart Realty Partners
"My job is to find and attract mastery-based agents to the office, protect the culture, and make sure everyone is happy! "

