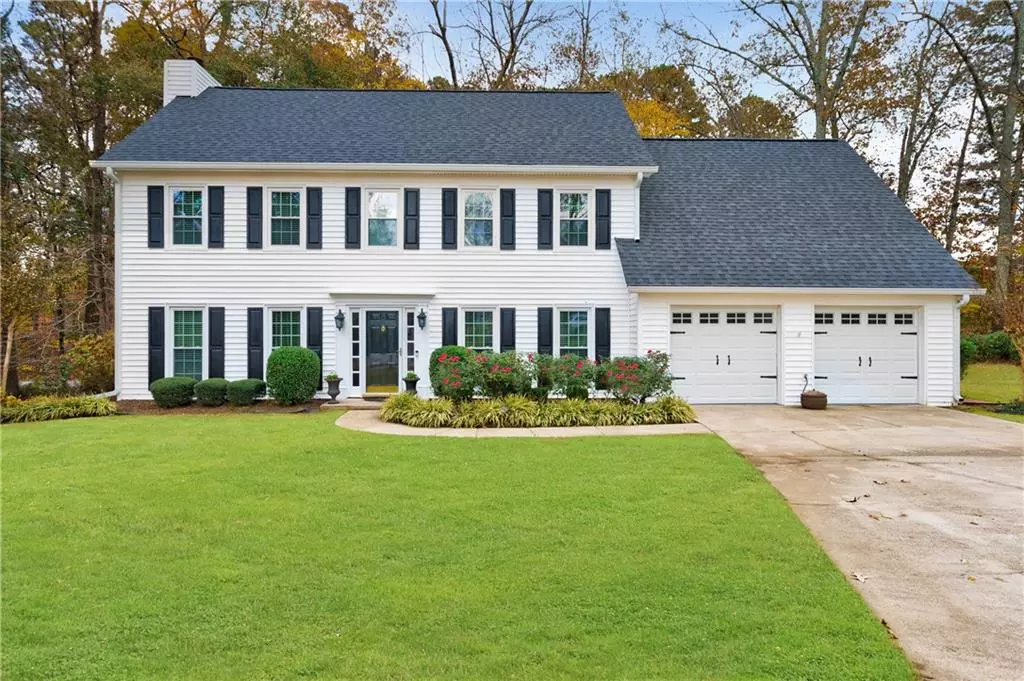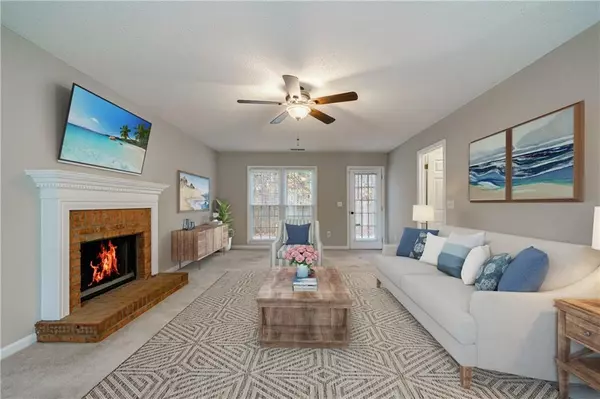$385,000
$375,000
2.7%For more information regarding the value of a property, please contact us for a free consultation.
4 Beds
2.5 Baths
2,574 SqFt
SOLD DATE : 12/10/2021
Key Details
Sold Price $385,000
Property Type Single Family Home
Sub Type Single Family Residence
Listing Status Sold
Purchase Type For Sale
Square Footage 2,574 sqft
Price per Sqft $149
Subdivision Parsons Greene
MLS Listing ID 6972364
Sold Date 12/10/21
Style Traditional
Bedrooms 4
Full Baths 2
Half Baths 1
Construction Status Resale
HOA Fees $350
HOA Y/N Yes
Originating Board FMLS API
Year Built 1990
Annual Tax Amount $2,327
Tax Year 2020
Lot Size 0.493 Acres
Acres 0.493
Property Description
Picture-perfect & timeless, this beautiful home is located at the end of a quiet cul-de-sac while being in a Top-Rated school district & just seconds to popular shops, restaurants, parks/trails & Kennesaw Mountain. Freshly painted throughout, new roof & gutters (2021), Nest thermostats and all windows & vinyl siding have been replaced. Charming curb appeal welcomes with pristine landscape that boasts rich spring & summer blooms. Entrance foyer is flanked by the spacious dining room & sprawling great room with wood-burning fireplace with gas starter & logs. Dining opens to the open-concept, white kitchen with Silestone counters, dual pantry, center island with seating, newer appliances & sunny breakfast room with bay window. Half bath with furniture style, stone topped vanity completes the main level. Upstairs primary suite with trey ceiling, impressive walk-in closet, spa-bath with soaking tub & separate shower & make-up counter. Convenient hall linen closet is just off the main hall that leads to the three generously sized bedrooms. One of the secondary bedrooms is oversized & would be great as an additional living space, home office, media room or recreational room. Kitchen level garage with sealed flooring, new paint, replaced garage doors & openers, keypad entry & a convenient utility room/workshop closet. Outside features a patio, storage shed, playground, lush landscape, partial fence & privacy trees. Cul-de-sac offers ample parking for guests and lots of room for outdoor activities. Amazing location quietly surrounded by farms & open roads with the perks of being close to dining, grocery stores, Sprouts, The Avenue Shops & Marietta Square. Sought after Still / Lovinggood / Hillgrove district. Lovely swimming pool community with active HOA!
Location
State GA
County Cobb
Area 73 - Cobb-West
Lake Name None
Rooms
Bedroom Description Other
Other Rooms None
Basement None
Dining Room Seats 12+, Separate Dining Room
Interior
Interior Features Disappearing Attic Stairs, Entrance Foyer, High Speed Internet, Walk-In Closet(s)
Heating Natural Gas, Zoned
Cooling Ceiling Fan(s), Central Air, Zoned
Flooring Carpet, Ceramic Tile
Fireplaces Number 1
Fireplaces Type Family Room, Gas Starter, Masonry
Window Features Insulated Windows
Appliance Dishwasher, Disposal, Electric Range, Gas Water Heater, Microwave
Laundry Main Level
Exterior
Exterior Feature Courtyard, Garden, Private Front Entry, Private Rear Entry, Private Yard
Parking Features Attached, Garage, Garage Door Opener, Kitchen Level, Level Driveway
Garage Spaces 2.0
Fence Back Yard
Pool None
Community Features Homeowners Assoc, Near Schools, Near Shopping, Near Trails/Greenway, Pool, Street Lights
Utilities Available Cable Available, Electricity Available, Natural Gas Available, Phone Available, Sewer Available, Underground Utilities, Water Available
Waterfront Description None
View Rural, Other
Roof Type Composition
Street Surface Paved
Accessibility None
Handicap Access None
Porch Patio, Rear Porch
Total Parking Spaces 4
Building
Lot Description Back Yard, Cul-De-Sac, Front Yard, Landscaped, Level
Story Two
Sewer Public Sewer
Water Public
Architectural Style Traditional
Level or Stories Two
Structure Type Vinyl Siding, Other
New Construction No
Construction Status Resale
Schools
Elementary Schools Still
Middle Schools Lovinggood
High Schools Hillgrove
Others
HOA Fee Include Maintenance Grounds
Senior Community no
Restrictions false
Tax ID 19016800390
Financing no
Special Listing Condition None
Read Less Info
Want to know what your home might be worth? Contact us for a FREE valuation!

Our team is ready to help you sell your home for the highest possible price ASAP

Bought with Compass
"My job is to find and attract mastery-based agents to the office, protect the culture, and make sure everyone is happy! "






