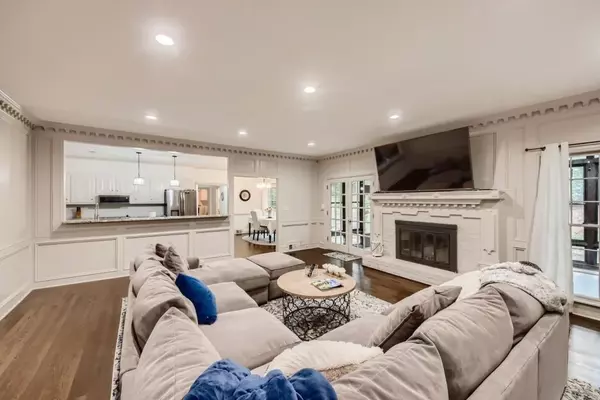$539,900
$539,900
For more information regarding the value of a property, please contact us for a free consultation.
5 Beds
4 Baths
3,827 SqFt
SOLD DATE : 12/03/2021
Key Details
Sold Price $539,900
Property Type Single Family Home
Sub Type Single Family Residence
Listing Status Sold
Purchase Type For Sale
Square Footage 3,827 sqft
Price per Sqft $141
Subdivision Smoke Rise
MLS Listing ID 6956844
Sold Date 12/03/21
Style Traditional
Bedrooms 5
Full Baths 3
Half Baths 2
Construction Status Resale
HOA Y/N No
Originating Board FMLS API
Year Built 1978
Annual Tax Amount $6,581
Tax Year 2020
Lot Size 0.800 Acres
Acres 0.8
Property Description
Take advantage of this already renovated Smoke Rise beauty with tons of living space. Close to Stone Mountain Park, Smoke Rise Elementary School, Smoke Rise Golf and Country Club, walking trails and more! Newly renovated eat-in kitchen opens to the large family room and boasts stainless steel appliances, new backsplash, granite counters and newly refinished cabinets. Enjoy the screened in back patio and walkout flat backyard. The spacious primary suite has an oversized custom closet and your dream bathroom! Beautifully renovated bathrooms, new carpet and new paint throughout. New water heater and newer roof. Truly move in ready! You will have plenty of extra space and storage in the huge unfinished basement. Join the Summit Swim and Tennis Club across the street. Tax records do NOT reflect a homestead exemption. Convenient to the New Publix shopping center, Restaurants, downtown Tucker and Tucker Brewing Company.
Location
State GA
County Dekalb
Area 41 - Dekalb-East
Lake Name None
Rooms
Bedroom Description Master on Main
Other Rooms None
Basement Driveway Access, Full, Unfinished
Main Level Bedrooms 3
Dining Room Seats 12+, Separate Dining Room
Interior
Interior Features Walk-In Closet(s)
Heating Baseboard, Electric, Hot Water
Cooling Ceiling Fan(s), Central Air, Whole House Fan
Flooring Carpet, Hardwood
Fireplaces Number 2
Fireplaces Type Basement, Family Room
Window Features Shutters
Appliance Dishwasher, Double Oven, Dryer, Electric Cooktop, Electric Oven, Electric Range, Electric Water Heater, Refrigerator
Laundry Laundry Room
Exterior
Exterior Feature Private Yard
Parking Features Driveway, Garage, Garage Door Opener, Garage Faces Side
Garage Spaces 2.0
Fence Back Yard
Pool None
Community Features None
Utilities Available Other
Waterfront Description None
View Other
Roof Type Composition, Shingle
Street Surface Asphalt
Accessibility Accessible Bedroom, Accessible Doors, Accessible Entrance, Accessible Full Bath, Accessible Kitchen, Accessible Kitchen Appliances, Accessible Washer/Dryer
Handicap Access Accessible Bedroom, Accessible Doors, Accessible Entrance, Accessible Full Bath, Accessible Kitchen, Accessible Kitchen Appliances, Accessible Washer/Dryer
Porch Glass Enclosed
Total Parking Spaces 2
Building
Lot Description Back Yard, Private
Story Two
Sewer Septic Tank
Water Public
Architectural Style Traditional
Level or Stories Two
Structure Type Other
New Construction No
Construction Status Resale
Schools
Elementary Schools Smoke Rise
Middle Schools Tucker
High Schools Tucker
Others
Senior Community no
Restrictions false
Tax ID 18 180 01 049
Ownership Fee Simple
Financing no
Special Listing Condition None
Read Less Info
Want to know what your home might be worth? Contact us for a FREE valuation!

Our team is ready to help you sell your home for the highest possible price ASAP

Bought with Jason Mitchell Real Estate of Georgia, LLC
"My job is to find and attract mastery-based agents to the office, protect the culture, and make sure everyone is happy! "






