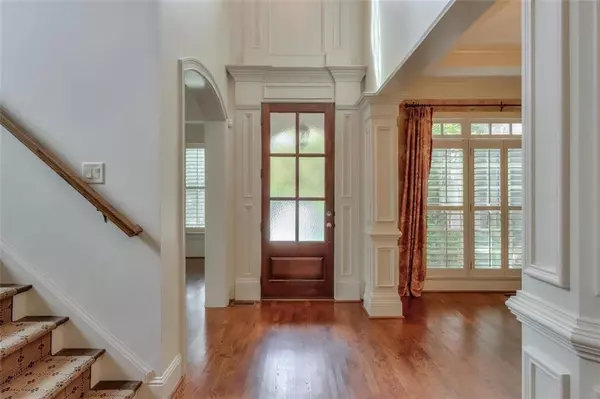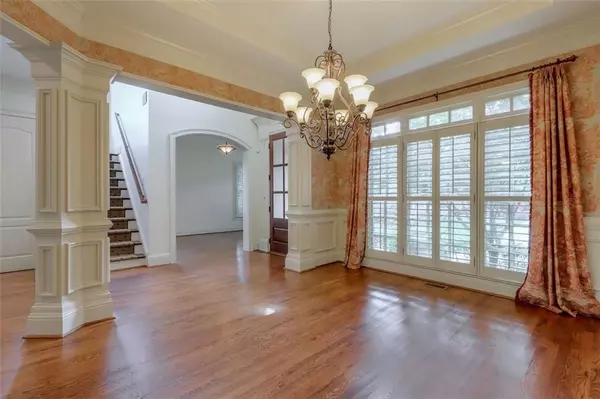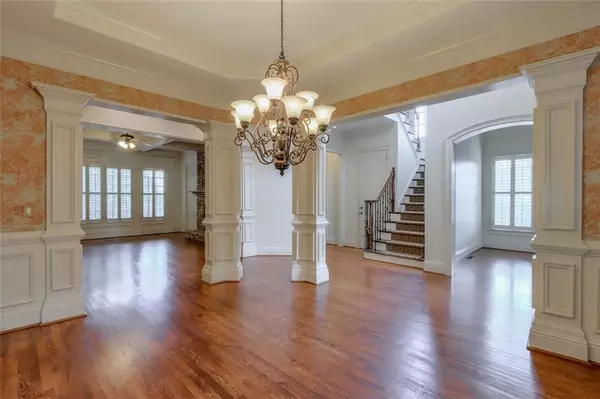$840,000
$850,000
1.2%For more information regarding the value of a property, please contact us for a free consultation.
5 Beds
4.5 Baths
4,749 SqFt
SOLD DATE : 12/03/2021
Key Details
Sold Price $840,000
Property Type Single Family Home
Sub Type Single Family Residence
Listing Status Sold
Purchase Type For Sale
Square Footage 4,749 sqft
Price per Sqft $176
Subdivision Overlook Marietta
MLS Listing ID 6960087
Sold Date 12/03/21
Style Traditional
Bedrooms 5
Full Baths 4
Half Baths 1
Construction Status Resale
HOA Fees $1,350
HOA Y/N Yes
Originating Board FMLS API
Year Built 2006
Annual Tax Amount $6,685
Tax Year 2020
Lot Size 0.490 Acres
Acres 0.49
Property Description
Fantastic opportunity in Kennesaw to call this beautiful 5 bedroom, 4.5 bath home, located in The Overlook at Marietta Country Club! Kennesaw is known for having small town charm but with the big city amenities, offering first-rate parks, greenspaces and athletics facilities as well as recreation programs for the family! This neighborhood also is perfect for families or individuals looking to get plugged in with a Homeowner's Association offering swimming pool, tennis court(s), playground and clubhouse! When you are ready to enjoy home, pull into your 3 car garage and savor dinner in your formal dining room or relax with a game and quick meal in your living, offering fireplace, built-in bookshelves and a view from the kitchen! Kitchen offers double oven, island and breakfast room with lots of natural light, perfect for those that like to enjoy coffee or their morning breakfast with a view! Master bedroom offers vaulted ceilings, double vanity, separate shower/tub, SOAKING TUB and super spacious walk-in closet! Fully finished basement offers secondary fireplace and could be used as in-law suite with private exterior entry. Back deck and screened in porch make this home perfect for hosts with lots of space for outdoor furniture or grill!
Location
State GA
County Cobb
Area 74 - Cobb-West
Lake Name None
Rooms
Bedroom Description In-Law Floorplan
Other Rooms Other
Basement Daylight, Exterior Entry, Finished, Full
Main Level Bedrooms 1
Dining Room Separate Dining Room
Interior
Interior Features Bookcases, Double Vanity, Entrance Foyer, High Ceilings 9 ft Upper, High Ceilings 10 ft Main, Walk-In Closet(s)
Heating Forced Air, Natural Gas
Cooling Ceiling Fan(s), Central Air
Flooring Hardwood
Fireplaces Number 2
Fireplaces Type Basement, Family Room, Gas Log
Window Features None
Appliance Dishwasher, Disposal, Double Oven, Microwave, Refrigerator
Laundry Common Area, Laundry Room, Upper Level
Exterior
Exterior Feature Rear Stairs
Parking Features Driveway, Garage, Garage Faces Side, Kitchen Level, Parking Pad
Garage Spaces 3.0
Fence None
Pool None
Community Features Clubhouse, Country Club, Golf, Homeowners Assoc, Playground, Pool, Street Lights, Tennis Court(s)
Utilities Available Underground Utilities
View Other
Roof Type Composition
Street Surface Paved
Accessibility None
Handicap Access None
Porch Covered, Deck, Enclosed, Patio, Rear Porch, Screened
Total Parking Spaces 3
Building
Lot Description Back Yard, Corner Lot, Front Yard, Landscaped
Story Three Or More
Sewer Public Sewer
Water Public
Architectural Style Traditional
Level or Stories Three Or More
Structure Type Brick 4 Sides
New Construction No
Construction Status Resale
Schools
Elementary Schools Hayes
Middle Schools Pine Mountain
High Schools Kennesaw Mountain
Others
HOA Fee Include Swim/Tennis
Senior Community no
Restrictions false
Tax ID 20021501570
Special Listing Condition None
Read Less Info
Want to know what your home might be worth? Contact us for a FREE valuation!

Our team is ready to help you sell your home for the highest possible price ASAP

Bought with Ansley Real Estate
"My job is to find and attract mastery-based agents to the office, protect the culture, and make sure everyone is happy! "






