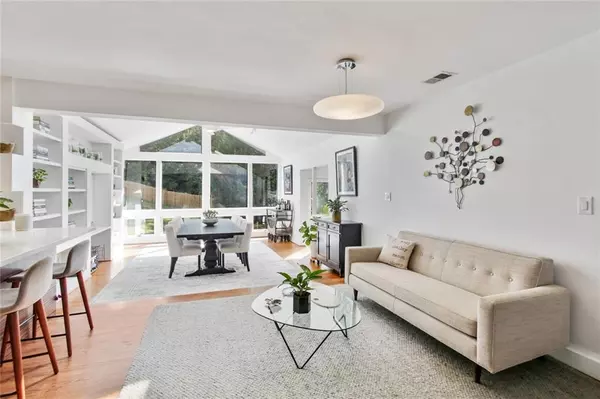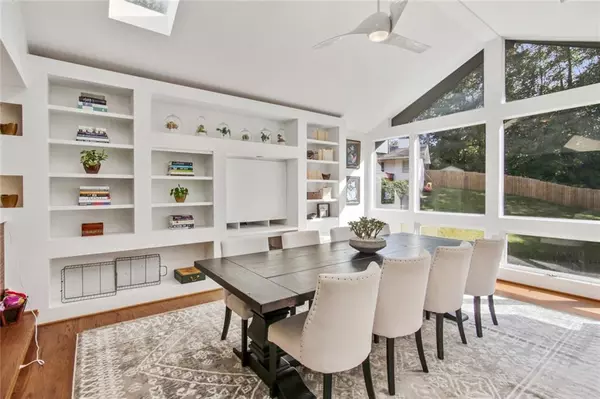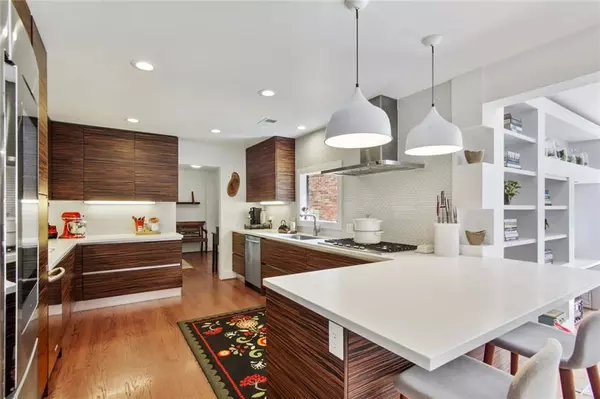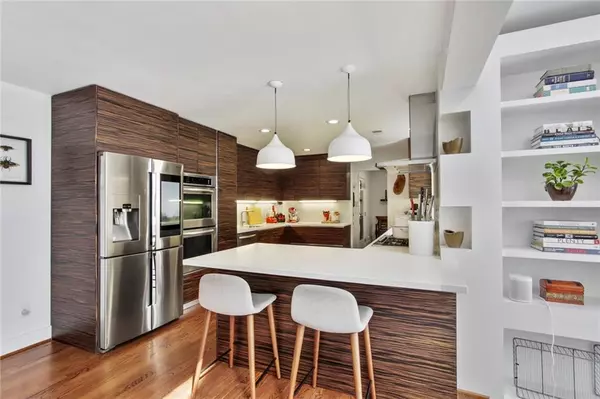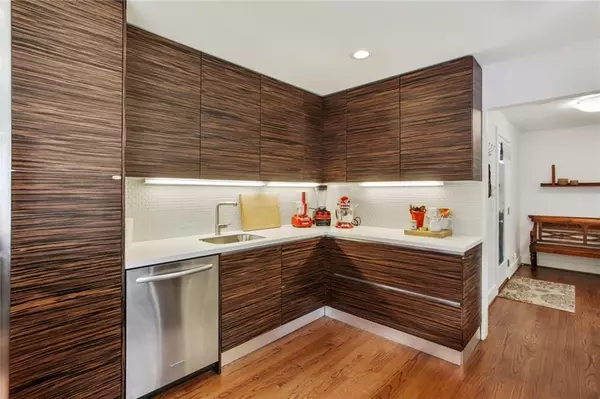$702,000
$695,000
1.0%For more information regarding the value of a property, please contact us for a free consultation.
5 Beds
3 Baths
3,482 SqFt
SOLD DATE : 11/30/2021
Key Details
Sold Price $702,000
Property Type Single Family Home
Sub Type Single Family Residence
Listing Status Sold
Purchase Type For Sale
Square Footage 3,482 sqft
Price per Sqft $201
Subdivision Merry Hills
MLS Listing ID 6956023
Sold Date 11/30/21
Style Ranch
Bedrooms 5
Full Baths 3
Construction Status Resale
HOA Y/N No
Originating Board FMLS API
Year Built 1957
Annual Tax Amount $4,685
Tax Year 2020
Lot Size 0.300 Acres
Acres 0.3
Property Description
Welcome to this bright and airy modern home with vibrant accents located in the highly sought after neighborhood of Merry Hills. Upon entry prepare to be surprised by awe inspiring floor to ceiling windows and vaulted ceilings. The modern kitchen fit for any Chef boasts 2 dishwashers, stainless appliances, brand new refrigerator, and ample counterspace. Primary suite on the main level with spa-like bath features a double vanity, soaking tub and glass standing shower. Don't miss the dreamy walk in closet! Main level also has another bedroom and additional full bath in hall. The terrace level has so much light and space! 3 more bedrooms, full bath, laundry room, and tons of closets. There is even a designer accent wall that doubles as clever storage and display. You can just imagine all the possibilities for additional guest space, exercise, arts and crafts, and home office. Access from the main and terrace level to the perfect back yard for pets, games, and kids with a private deck space ready for grilling and entertaining or just quiet time at the end of a long day. Intown location near shopping, schools, parks. Easy access to Emory/CHOA and everything Atlanta and Decatur have to offer.
Location
State GA
County Dekalb
Area 52 - Dekalb-West
Lake Name None
Rooms
Bedroom Description Master on Main
Other Rooms None
Basement Daylight, Exterior Entry, Finished, Finished Bath, Interior Entry
Main Level Bedrooms 2
Dining Room Great Room, Seats 12+
Interior
Interior Features Bookcases, Cathedral Ceiling(s), Disappearing Attic Stairs, Double Vanity, Low Flow Plumbing Fixtures, Walk-In Closet(s)
Heating Central, Natural Gas
Cooling Ceiling Fan(s), Central Air
Flooring Ceramic Tile, Hardwood, Other
Fireplaces Type None
Window Features Insulated Windows
Appliance Dishwasher, Disposal, Double Oven, Gas Cooktop, Refrigerator
Laundry Laundry Room, Lower Level
Exterior
Exterior Feature Rear Stairs, Storage
Parking Features Carport
Fence Back Yard
Pool None
Community Features Near Marta, Near Schools, Near Shopping, Near Trails/Greenway, Restaurant, Street Lights
Utilities Available Other
Waterfront Description None
View Other
Roof Type Composition
Street Surface Paved
Accessibility None
Handicap Access None
Porch Deck
Total Parking Spaces 2
Building
Lot Description Back Yard, Corner Lot
Story One
Sewer Public Sewer
Water Public
Architectural Style Ranch
Level or Stories One
Structure Type Brick 4 Sides
New Construction No
Construction Status Resale
Schools
Elementary Schools Briar Vista
Middle Schools Druid Hills
High Schools Druid Hills
Others
Senior Community no
Restrictions false
Tax ID 18 152 05 003
Special Listing Condition None
Read Less Info
Want to know what your home might be worth? Contact us for a FREE valuation!

Our team is ready to help you sell your home for the highest possible price ASAP

Bought with Chapman Hall Premier Realtors
"My job is to find and attract mastery-based agents to the office, protect the culture, and make sure everyone is happy! "


