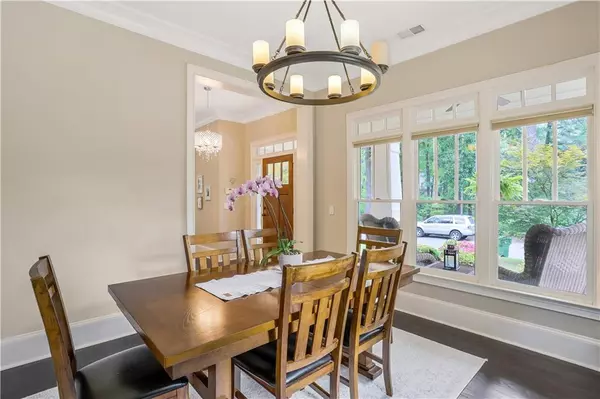$1,245,000
$1,245,000
For more information regarding the value of a property, please contact us for a free consultation.
4 Beds
4.5 Baths
3,350 SqFt
SOLD DATE : 11/29/2021
Key Details
Sold Price $1,245,000
Property Type Single Family Home
Sub Type Single Family Residence
Listing Status Sold
Purchase Type For Sale
Square Footage 3,350 sqft
Price per Sqft $371
Subdivision Piedmont Heights
MLS Listing ID 6942095
Sold Date 11/29/21
Style Craftsman, Traditional
Bedrooms 4
Full Baths 4
Half Baths 1
Construction Status Resale
HOA Y/N No
Year Built 2007
Annual Tax Amount $11,871
Tax Year 2020
Lot Size 0.349 Acres
Acres 0.3489
Property Description
Move right into this beautiful, Craftsman-style home in Piedmont Heights zoned for Morningside Elementary and walkable to the BeltLine Eastside trail, Ansley Golf Club, shops, and restaurants. Built in 2007, this gracious home features a wide front porch, hardwood floors throughout, high ceilings, and a large, level backyard.
The family-friendly layout has all the conveniences you're looking for in your next home including an open kitchen to family room floorplan, attached double garage, a side entrance to the kitchen mudroom off the driveway, a level walkout to the backyard, and four spacious bedrooms plus laundry room all on the second floor.
The fabulous owner's suite features a traditional Swedish steam sauna, spacious bathroom with two large vanities and heated floor, soaking tub and shower, and a walk-in closet. It's the perfect escape at the end of a long day.
This home sits on a double lot with a dream backyard, including a patio with a pergola, a custom children's playhouse and shed, landscape lighting, and an irrigation system. Plenty of space to add a pool, too. This is the one!
Location
State GA
County Fulton
Area 23 - Atlanta North
Lake Name None
Rooms
Bedroom Description None
Other Rooms None
Basement None
Dining Room Butlers Pantry, Separate Dining Room
Interior
Interior Features Bookcases, Double Vanity, Entrance Foyer 2 Story, High Ceilings 9 ft Upper, High Ceilings 10 ft Lower, Permanent Attic Stairs, Sauna, Walk-In Closet(s)
Heating Forced Air
Cooling Central Air
Flooring Hardwood
Fireplaces Number 1
Fireplaces Type None
Window Features None
Appliance Dishwasher, Disposal, Double Oven, Dryer, Gas Cooktop, Microwave, Range Hood, Refrigerator, Washer
Laundry Laundry Room, Upper Level
Exterior
Exterior Feature Private Yard, Rain Gutters
Parking Features Attached, Garage
Garage Spaces 2.0
Fence Fenced
Pool None
Community Features None
Utilities Available Cable Available, Electricity Available, Natural Gas Available, Phone Available, Sewer Available, Water Available
Waterfront Description None
View City
Roof Type Composition
Street Surface Asphalt
Accessibility None
Handicap Access None
Porch Front Porch, Patio
Total Parking Spaces 2
Building
Lot Description Back Yard, Level
Story Two
Foundation None
Sewer Public Sewer
Water Public
Architectural Style Craftsman, Traditional
Level or Stories Two
Structure Type Brick 3 Sides, Cement Siding
New Construction No
Construction Status Resale
Schools
Elementary Schools Morningside-
Middle Schools David T Howard
High Schools Midtown
Others
Senior Community no
Restrictions false
Tax ID 17 005600030673
Special Listing Condition None
Read Less Info
Want to know what your home might be worth? Contact us for a FREE valuation!

Our team is ready to help you sell your home for the highest possible price ASAP

Bought with Engel & Volkers Atlanta
"My job is to find and attract mastery-based agents to the office, protect the culture, and make sure everyone is happy! "






