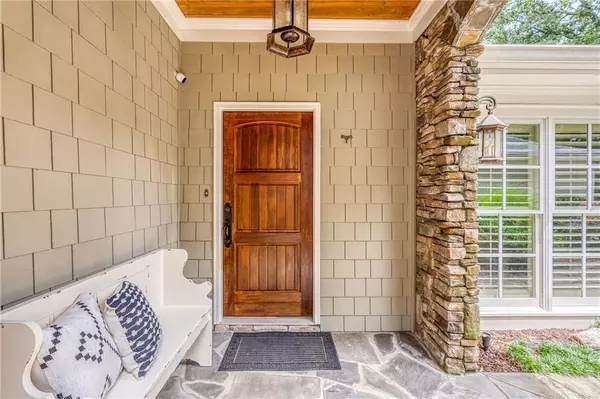$925,000
$899,900
2.8%For more information regarding the value of a property, please contact us for a free consultation.
4 Beds
2.5 Baths
3,484 SqFt
SOLD DATE : 08/10/2021
Key Details
Sold Price $925,000
Property Type Single Family Home
Sub Type Single Family Residence
Listing Status Sold
Purchase Type For Sale
Square Footage 3,484 sqft
Price per Sqft $265
Subdivision Indian Hills
MLS Listing ID 6916189
Sold Date 08/10/21
Style Ranch, Traditional
Bedrooms 4
Full Baths 2
Half Baths 1
Construction Status Resale
HOA Y/N No
Originating Board FMLS API
Year Built 1972
Annual Tax Amount $1,956
Tax Year 2020
Lot Size 0.458 Acres
Acres 0.458
Property Description
Situated on a lush, professionally landscaped setting overlooking the 9th tee of the Choctaw course, this is a fabulous, updated 1 story home sought after by so many buyers today. Low maintenance Hardi-board and stone exterior w/ cottage charm and extra sq. ft. addition to original floorplan. Grt Rm w/cathedral ceiling, wall of windows, true masonry stone FP and custom built-in that accommodate an 80" TV-centerpiece living space to enjoy. Best of all it opens directly to covered porch and garden-like backyard w/ soothing water feature, fire pit and sparkling pool-ideal for relaxing and entertaining. Upscale kitchen w/ beautifully crafted cabinetry, high-end chef style stainless appliances and expansive island w/ 2" solid cherry countertop. Character-filled, gracious casual din rm fully open to kitchen. Spacious mst suite w/ priv courtyd, renovated luxury bath and dual over-sized walk-in closets. Three secondary bedrooms w/ one currently used as lovely home office/study. Additional office area off kitchen. Special small bon rm ideal for exercise/yoga space. Incredible storage as owners have added high quality built-ins thruout. Gorgeous 4" random plank hardwoods in most rooms, plantation shutters, and many other extras. Fine amenities available in private Indian Hills CC for those who desire active social lifestyle including golf, pool, tennis. Highly ranked school district. Excellent shopping, dining, health clubs, etc, nearby. All boxes checked for outstanding one level living-an absolutely hot property.
Location
State GA
County Cobb
Area 83 - Cobb - East
Lake Name None
Rooms
Bedroom Description Master on Main
Other Rooms None
Basement None
Main Level Bedrooms 4
Dining Room Open Concept, Seats 12+
Interior
Interior Features Beamed Ceilings, Bookcases, Cathedral Ceiling(s), Disappearing Attic Stairs, High Speed Internet, His and Hers Closets, Low Flow Plumbing Fixtures, Walk-In Closet(s)
Heating Forced Air, Natural Gas
Cooling Central Air
Flooring Carpet, Ceramic Tile, Hardwood
Fireplaces Type Gas Log, Gas Starter, Great Room, Masonry
Window Features Insulated Windows, Plantation Shutters
Appliance Dishwasher, Disposal, Electric Oven, Gas Range, Gas Water Heater, Microwave, Range Hood, Refrigerator, Trash Compactor
Laundry In Hall, Main Level
Exterior
Exterior Feature Balcony, Garden, Private Front Entry, Private Rear Entry, Storage
Parking Features Attached, Garage, Kitchen Level, Level Driveway
Garage Spaces 2.0
Fence Back Yard, Chain Link, Fenced, Wood, Wrought Iron
Pool Vinyl, In Ground
Community Features Clubhouse, Country Club, Fitness Center, Golf, Near Schools, Near Shopping, Near Trails/Greenway, Park, Playground, Pool, Street Lights, Tennis Court(s)
Utilities Available Cable Available, Electricity Available, Natural Gas Available, Phone Available, Sewer Available, Underground Utilities, Water Available
Waterfront Description None
View Golf Course
Roof Type Composition, Shingle
Street Surface Paved
Accessibility Accessible Bedroom, Accessible Entrance, Accessible Full Bath, Accessible Hallway(s)
Handicap Access Accessible Bedroom, Accessible Entrance, Accessible Full Bath, Accessible Hallway(s)
Porch Covered, Patio, Rear Porch
Total Parking Spaces 2
Private Pool false
Building
Lot Description Back Yard, Front Yard, Landscaped, Level, On Golf Course, Private
Story One
Sewer Public Sewer
Water Public
Architectural Style Ranch, Traditional
Level or Stories One
Structure Type Cement Siding, Stone
New Construction No
Construction Status Resale
Schools
Elementary Schools East Side
Middle Schools Dickerson
High Schools Walton
Others
Senior Community no
Restrictions false
Tax ID 16111200460
Ownership Fee Simple
Financing no
Special Listing Condition None
Read Less Info
Want to know what your home might be worth? Contact us for a FREE valuation!

Our team is ready to help you sell your home for the highest possible price ASAP

Bought with Keller Williams Realty Atl North
"My job is to find and attract mastery-based agents to the office, protect the culture, and make sure everyone is happy! "






