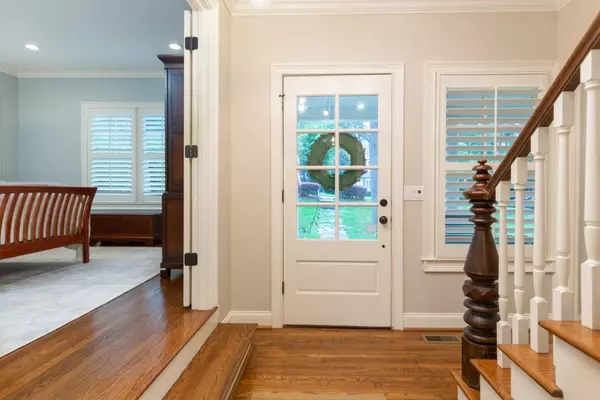$905,000
$899,000
0.7%For more information regarding the value of a property, please contact us for a free consultation.
4 Beds
3 Baths
2,785 SqFt
SOLD DATE : 08/24/2021
Key Details
Sold Price $905,000
Property Type Single Family Home
Sub Type Single Family Residence
Listing Status Sold
Purchase Type For Sale
Square Footage 2,785 sqft
Price per Sqft $324
Subdivision Peachtree Park
MLS Listing ID 6918151
Sold Date 08/24/21
Style Traditional
Bedrooms 4
Full Baths 3
Construction Status Updated/Remodeled
HOA Fees $310
HOA Y/N Yes
Originating Board FMLS API
Year Built 1960
Annual Tax Amount $10,139
Tax Year 2020
Lot Size 0.260 Acres
Acres 0.26
Property Description
Quality finishes, charm and floor plan make this exceptional home special!Totally renovated and updated & decorator perfect. First floor bedroom & full bath, 3/2 up & finished room on terrace level w/decorative granite fireplace. Kitchen has island w/beverage cooler & icemaker + breakfast bar! Quartz counters, SS appliances including 5 gas burner cooktop and wall oven plus warming drawer & microwave. Then there's a 2-sided gas fireplace for ambiance! The laundry/mud room is off kitchen. Step up to large family room w/built-ins, gas fireplace, eat-in area flanked by huge new windows bringing the outdoors in. Beautiful bar area to help entertain in style. Upstairs are 2 ample-sized guest bedrooms and hall bath, lots of storage and the owner's suite with vaulted bedroom, 2 walk-in closets and bath with double vanities, shower and water closet. Cubby access & pull down stairs for more storage! The outside is phenominal as well with a rocking chair front porch, rear wrap around deck and fenced, landscaped back yard as well! The terrace level has a flex room perfect for playroom/home office/gym plus finished storage room. The 2-car garage is tandem, plus more storage area! Located on the north side of Peachtree Park so convenient to restaurants, shopping and entertainment! Stroll the neighborhood on foot, bike, rollerblades or whatever---enclosed neighborhood with limited traffic so you can meet all your neighbors. There is a playground, some garden plots, trail w/22 exercise stations and plenty of groups to join: Street Play Kids group, the Women's Club, Men's Club and lots of dinner clubs!
Location
State GA
County Fulton
Area 21 - Atlanta North
Lake Name None
Rooms
Bedroom Description Split Bedroom Plan
Other Rooms None
Basement Daylight, Driveway Access, Exterior Entry, Finished, Interior Entry, Partial
Main Level Bedrooms 1
Dining Room Separate Dining Room
Interior
Interior Features Bookcases, Cathedral Ceiling(s), Disappearing Attic Stairs, Entrance Foyer, High Ceilings 9 ft Main, High Speed Internet, His and Hers Closets, Low Flow Plumbing Fixtures, Smart Home, Tray Ceiling(s), Walk-In Closet(s)
Heating Central, Forced Air, Natural Gas, Zoned
Cooling Ceiling Fan(s), Central Air, Zoned
Flooring Hardwood
Fireplaces Number 3
Fireplaces Type Basement, Decorative, Double Sided, Family Room, Gas Log, Masonry
Window Features Plantation Shutters
Appliance Dishwasher, Disposal, Electric Oven, Gas Cooktop, Gas Water Heater, Microwave, Refrigerator, Self Cleaning Oven, Other
Laundry In Hall, Main Level
Exterior
Exterior Feature Private Front Entry, Private Rear Entry
Parking Features Drive Under Main Level, Driveway, Garage, Garage Door Opener, Garage Faces Side, Level Driveway, On Street
Garage Spaces 1.0
Fence Back Yard, Privacy, Wood
Pool None
Community Features Homeowners Assoc, Near Marta, Near Schools, Near Shopping, Near Trails/Greenway, Playground, Public Transportation, Street Lights
Utilities Available Cable Available, Electricity Available, Natural Gas Available, Phone Available, Sewer Available, Water Available
Waterfront Description None
View City
Roof Type Composition
Street Surface Asphalt, Paved
Accessibility None
Handicap Access None
Porch Covered, Deck, Front Porch, Wrap Around
Total Parking Spaces 2
Building
Lot Description Back Yard, Corner Lot, Front Yard, Landscaped, Sloped
Story One and One Half
Sewer Public Sewer
Water Public
Architectural Style Traditional
Level or Stories One and One Half
Structure Type Brick 4 Sides, Stone
New Construction No
Construction Status Updated/Remodeled
Schools
Elementary Schools Garden Hills
Middle Schools Willis A. Sutton
High Schools North Atlanta
Others
HOA Fee Include Reserve Fund
Senior Community no
Restrictions false
Tax ID 17 004600110700
Financing no
Special Listing Condition None
Read Less Info
Want to know what your home might be worth? Contact us for a FREE valuation!

Our team is ready to help you sell your home for the highest possible price ASAP

Bought with Atlanta Fine Homes Sotheby's International
"My job is to find and attract mastery-based agents to the office, protect the culture, and make sure everyone is happy! "






