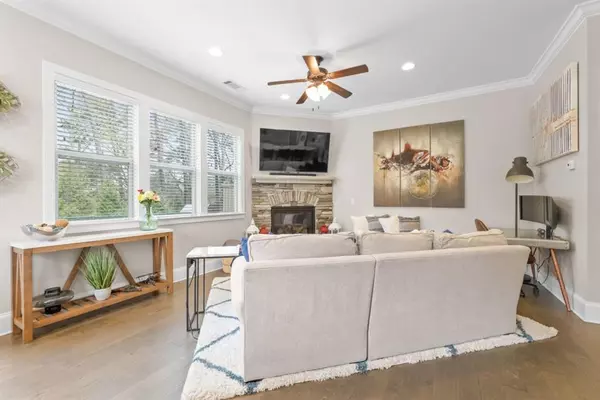$549,500
$549,900
0.1%For more information regarding the value of a property, please contact us for a free consultation.
4 Beds
3.5 Baths
2,692 SqFt
SOLD DATE : 08/16/2021
Key Details
Sold Price $549,500
Property Type Townhouse
Sub Type Townhouse
Listing Status Sold
Purchase Type For Sale
Square Footage 2,692 sqft
Price per Sqft $204
Subdivision Enclave At Druid Hills
MLS Listing ID 6918741
Sold Date 08/16/21
Style Traditional
Bedrooms 4
Full Baths 3
Half Baths 1
Construction Status Resale
HOA Fees $250
HOA Y/N Yes
Originating Board FMLS API
Year Built 2017
Annual Tax Amount $8,527
Tax Year 2020
Lot Size 1,742 Sqft
Acres 0.04
Property Description
HIGHEST & BEST OFFER! Seller moving out of State. From the moment that you drive up to this stunning corner townhome, you will feel right at home. The 2-car garage allows you to drive into the main floor where you will find the living room, kitchen, dining room, and deck. This fully upgraded custom unit boasts of high ceilings, 4 bed & 3.5 baths. Gourmet kitchen includes stainless steel appliances, quartz counter-tops, gas stove & oven, under cabinet lighting, closet maid shelving in pantry. Spacious living room w/stone fireplace. Come on to the deck featuring a built-in gas BBQ grill. Upstairs features the master suite with tray ceilings, large master bath with His/Hers showers, His/Hers vanity and powder room, huge walk-in closet. Custom bookcase, spacious laundry room, 2 beds, and a full bath. The downstairs basement includes a custom-built entertainment center, a full in-law suite (1 bed & full bath), 2 large storage closets along with a covered back patio and separate entry. Endless high-end features with no expense spared and ample attic space. 2 furnaces and 2 A/C units. Hardwood floors throughout with carpet only in bedrooms. Enjoy an amazing neighborhood, in the heart of everything. Shopping, dining, and highway within minutes. This corner unit at the end of the street is a rare gem that you don't want to miss owning. Located minutes to Emory Medical, Emory University, V. A. Hospital, Healthcare & CDC. Three minutes to I-85 access. Near eateries, shopping, groceries, & coffee houses. (NOTE 2019 TAXES ARE $8,527.75) . S
Location
State GA
County Dekalb
Area 52 - Dekalb-West
Lake Name None
Rooms
Bedroom Description None
Other Rooms None
Basement Daylight
Dining Room None
Interior
Interior Features Tray Ceiling(s), Walk-In Closet(s)
Heating Electric, Natural Gas
Cooling Ceiling Fan(s), Central Air
Flooring Hardwood
Fireplaces Number 1
Fireplaces Type Family Room
Window Features None
Appliance Dishwasher, Disposal, Microwave, Other
Laundry None
Exterior
Exterior Feature Balcony
Parking Features Attached, Garage
Garage Spaces 2.0
Fence None
Pool None
Community Features None
Utilities Available Cable Available, Electricity Available, Natural Gas Available, Sewer Available
View Other
Roof Type Shingle
Street Surface Other
Accessibility None
Handicap Access None
Porch Deck, Patio
Total Parking Spaces 2
Building
Lot Description Other
Story Two
Sewer Public Sewer
Water Public
Architectural Style Traditional
Level or Stories Two
Structure Type Brick 4 Sides
New Construction No
Construction Status Resale
Schools
Elementary Schools Sagamore Hills
Middle Schools Henderson - Dekalb
High Schools Lakeside - Dekalb
Others
Senior Community no
Restrictions false
Tax ID 18 151 01 143
Ownership Fee Simple
Financing no
Special Listing Condition None
Read Less Info
Want to know what your home might be worth? Contact us for a FREE valuation!

Our team is ready to help you sell your home for the highest possible price ASAP

Bought with Atlanta Fine Homes Sotheby's International
"My job is to find and attract mastery-based agents to the office, protect the culture, and make sure everyone is happy! "






