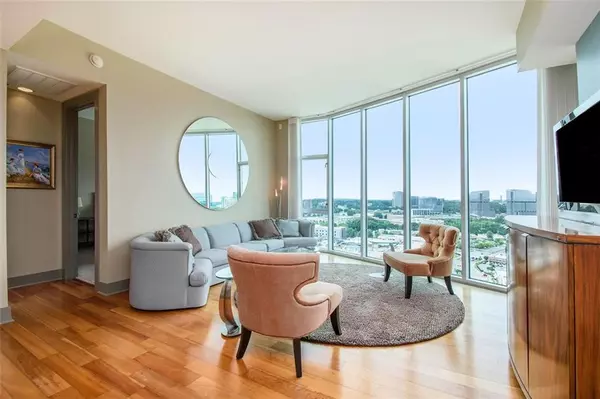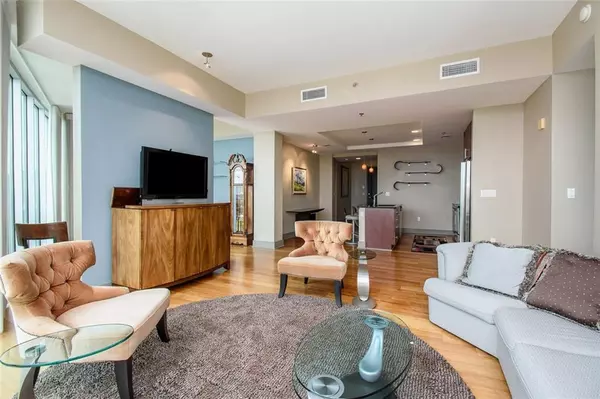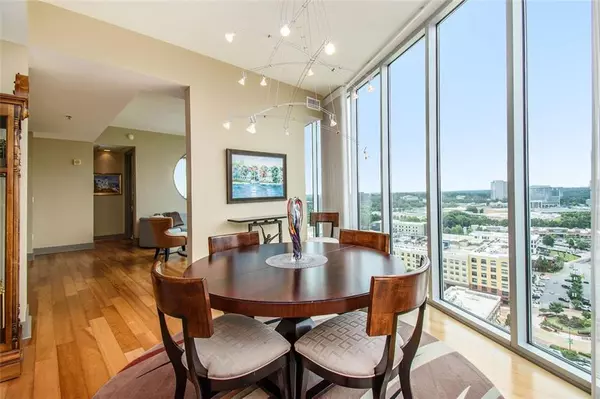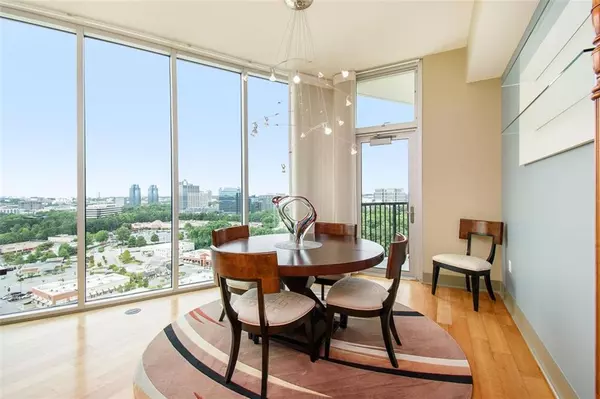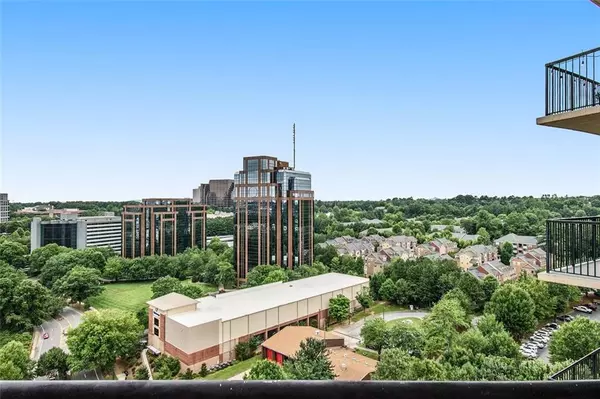$529,900
$529,900
For more information regarding the value of a property, please contact us for a free consultation.
2 Beds
2 Baths
1,567 SqFt
SOLD DATE : 08/19/2021
Key Details
Sold Price $529,900
Property Type Condo
Sub Type Condominium
Listing Status Sold
Purchase Type For Sale
Square Footage 1,567 sqft
Price per Sqft $338
Subdivision The Manhattan
MLS Listing ID 6910909
Sold Date 08/19/21
Style Contemporary/Modern, Traditional
Bedrooms 2
Full Baths 2
Construction Status Resale
HOA Fees $545
HOA Y/N Yes
Originating Board FMLS API
Year Built 2006
Annual Tax Amount $4,506
Tax Year 2020
Lot Size 1,568 Sqft
Acres 0.036
Property Description
A RARE opportunity to own one of the most desirable condos, and a PRIVATE GARAGE at The Manhattan! This high floor, 2 bedroom/2 bath model is a corner unit with wrap around floor to ceiling windows! Enjoy breathtaking city views and more! In addition to a Private Garage, this fabulous condo includes upgraded lighting fixtures, high-end ceiling fans w/lights and all custom window treatments! Enter a welcoming hallway with a large hall closet leading to your spacious open concept kitchen, living room, and dining area. Imagine the amazing Sunsets this floor plan offers. Move-in ready! Furniture and oversized round mirror over sofa is included (wall art not included). In addition to the Private Garage, a 2nd assigned parking space and separate storage unit are included.
Amenities include 24hr concierge, fitness center, swimming pool, tennis & pickle ball court, gas grills, dog walk area, 27th floor sky lounge, guest suite & more! Best location for sure with many restaurants, shops, Target & more right outside your door! Close to Marta, Perimeter Mall, GA400 & I-285!
Location
State GA
County Dekalb
Area 121 - Dunwoody
Lake Name None
Rooms
Other Rooms None
Basement None
Main Level Bedrooms 2
Dining Room Separate Dining Room
Interior
Interior Features High Ceilings 10 ft Main, Double Vanity, Entrance Foyer, Low Flow Plumbing Fixtures, Walk-In Closet(s)
Heating Central
Cooling Ceiling Fan(s), Central Air
Flooring Carpet, Ceramic Tile, Hardwood
Fireplaces Type None
Window Features Insulated Windows
Appliance Dishwasher, Dryer, Disposal, Electric Range, Electric Water Heater, Electric Oven, Refrigerator, Microwave, Self Cleaning Oven, Washer
Laundry In Hall
Exterior
Exterior Feature Gas Grill, Garden, Tennis Court(s), Balcony
Parking Features Attached, Deeded, Garage, Garage Faces Side
Garage Spaces 2.0
Fence None
Pool In Ground, Heated
Community Features Business Center, Concierge, Meeting Room, Catering Kitchen, Gated, Guest Suite, Homeowners Assoc, Pickleball, Dog Park, Fitness Center, Pool, Tennis Court(s)
Utilities Available Cable Available, Water Available, Underground Utilities
View City
Roof Type Concrete
Street Surface Asphalt
Accessibility None
Handicap Access None
Porch Deck
Total Parking Spaces 2
Private Pool false
Building
Lot Description Corner Lot, Level, Landscaped, Front Yard
Story One
Sewer Public Sewer
Water Public
Architectural Style Contemporary/Modern, Traditional
Level or Stories One
Structure Type Synthetic Stucco, Cement Siding
New Construction No
Construction Status Resale
Schools
Elementary Schools Austin
Middle Schools Peachtree
High Schools Dunwoody
Others
HOA Fee Include Door person, Maintenance Structure, Trash, Maintenance Grounds, Reserve Fund, Swim/Tennis
Senior Community no
Restrictions true
Tax ID 18 349 11 002
Ownership Condominium
Financing no
Special Listing Condition None
Read Less Info
Want to know what your home might be worth? Contact us for a FREE valuation!

Our team is ready to help you sell your home for the highest possible price ASAP

Bought with Atlanta Fine Homes Sotheby's International
"My job is to find and attract mastery-based agents to the office, protect the culture, and make sure everyone is happy! "


