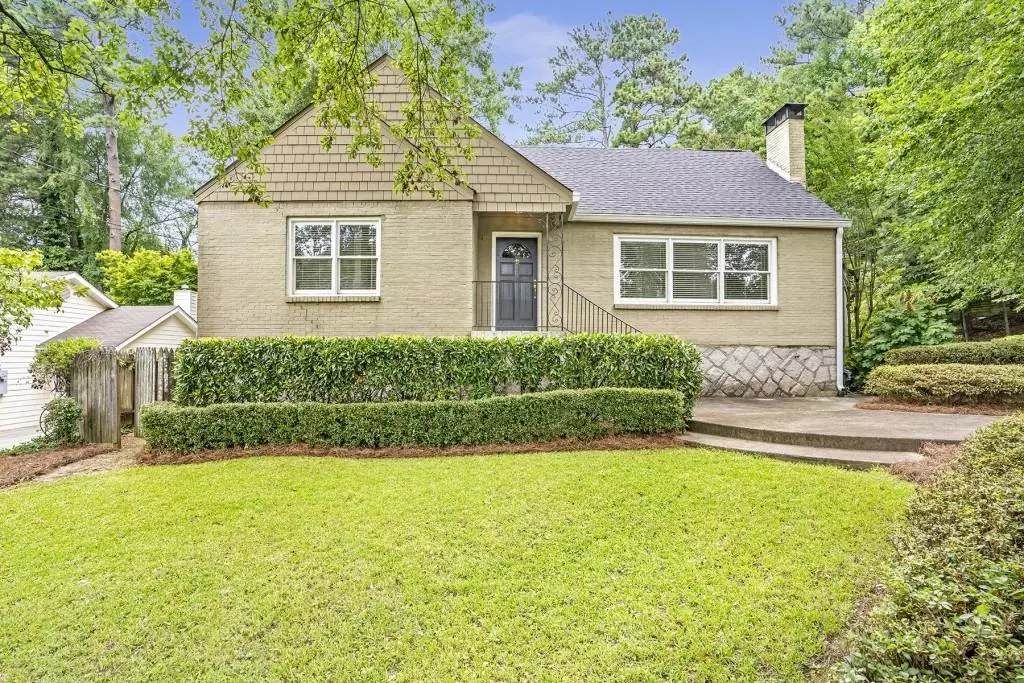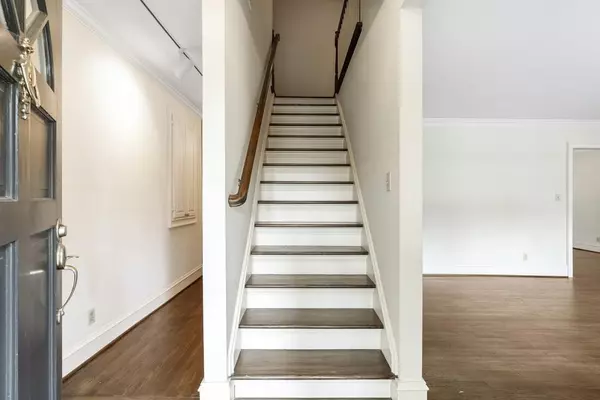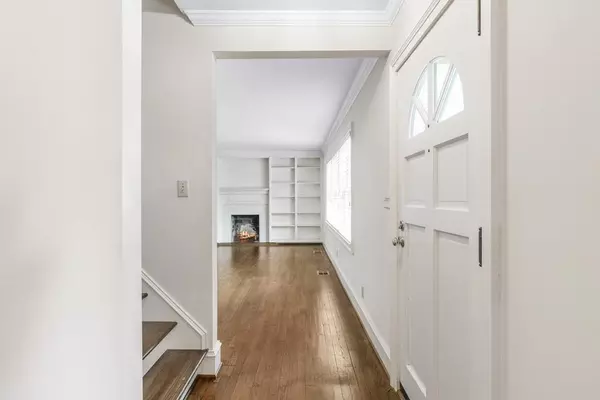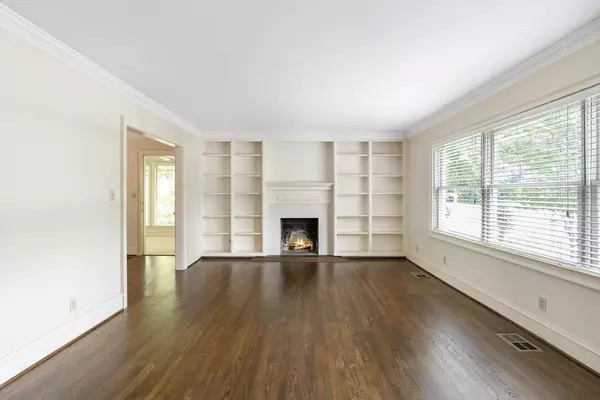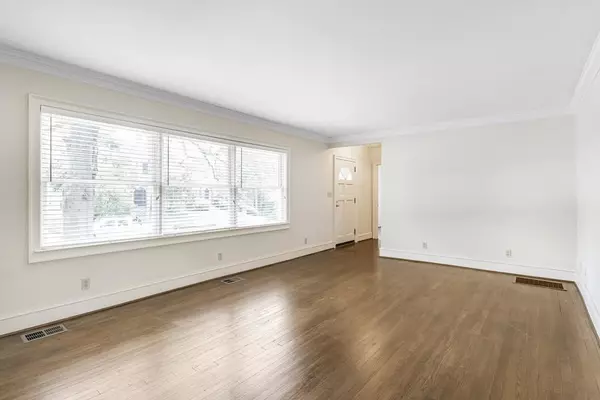$648,000
$650,000
0.3%For more information regarding the value of a property, please contact us for a free consultation.
4 Beds
4 Baths
2,292 SqFt
SOLD DATE : 07/29/2021
Key Details
Sold Price $648,000
Property Type Single Family Home
Sub Type Single Family Residence
Listing Status Sold
Purchase Type For Sale
Square Footage 2,292 sqft
Price per Sqft $282
Subdivision Piedmont Heights
MLS Listing ID 6912779
Sold Date 07/29/21
Style Bungalow, Contemporary/Modern, Traditional
Bedrooms 4
Full Baths 4
Construction Status Resale
HOA Y/N No
Originating Board FMLS API
Year Built 1940
Annual Tax Amount $7,441
Tax Year 2020
Lot Size 0.276 Acres
Acres 0.276
Property Description
With three grocery stores, shopping, restaurants and interstates a stone's throw from your front door and a two-block jaunt to the Beltline, Piedmont Heights is easily intown's best kept secret - don't sleep on the opportunity to get it before prices follow suit of every Beltline centric. With a little imagination and hard work, this home is the definition of sweat equity poised to push the million-dollar mark in just a few years. Morningside Elementary without the neighborhood gridlock of its namesake and superior access to all of Atlanta, this home was completely renovated in the late 90s and lovingly maintained by the owner. Appraising for $727k in April, this one check boxes for both those who wish to occupy as-is or a fantastic renovation, may the force be with you finding anything of this size, quality and location. A light filled living room with picture window and decorative fireplace opens to a formal dining room flanked by side sunroom and spacious galley kitchen with loads of storage, stainless steel appliances & backsplash. The other portion of the main level is an en-suite bedroom spanning the depth of the home with a walk-in closet and two sets of built-in storage. To the rear of the home is the largest of the two sunrooms -an amazing place to host friends and family or unwind while taking in the park-like grounds of the flat corner lot. Instead of a primary suite, how about a primary level? Upstairs is composed of a bedroom with two full bathrooms, walk-in closet and laundry conveniently across the hall. The fully finished basement accessed by the full-size stairs off the kitchen utilizes the additional square footage with the fourth bathroom and two additional bedrooms.
Location
State GA
County Fulton
Area 23 - Atlanta North
Lake Name None
Rooms
Bedroom Description Master on Main, Oversized Master, Other
Other Rooms None
Basement Bath/Stubbed, Driveway Access, Exterior Entry, Finished, Finished Bath, Full
Main Level Bedrooms 1
Dining Room Separate Dining Room
Interior
Interior Features Bookcases, His and Hers Closets, Walk-In Closet(s), Other
Heating Forced Air, Natural Gas, Zoned
Cooling Ceiling Fan(s), Other
Flooring Carpet, Ceramic Tile, Hardwood
Fireplaces Number 1
Fireplaces Type Decorative, Living Room
Window Features Insulated Windows, Skylight(s)
Appliance Dishwasher, Disposal, Dryer, Gas Cooktop, Gas Oven, Microwave, Refrigerator, Washer
Laundry Upper Level, Other
Exterior
Exterior Feature Awning(s), Courtyard, Gas Grill, Rear Stairs, Storage
Parking Features Carport, Level Driveway, Parking Pad
Fence Wood
Pool None
Community Features Near Beltline, Near Marta, Near Schools, Near Shopping, Sidewalks, Street Lights
Utilities Available Cable Available, Electricity Available, Natural Gas Available, Phone Available, Sewer Available, Water Available
Waterfront Description None
View City
Roof Type Composition
Street Surface Asphalt
Accessibility None
Handicap Access None
Porch Covered, Enclosed, Glass Enclosed, Rear Porch
Total Parking Spaces 4
Building
Lot Description Other
Story Two
Sewer Public Sewer
Water Public
Architectural Style Bungalow, Contemporary/Modern, Traditional
Level or Stories Two
Structure Type Brick 4 Sides, Shingle Siding, Stone
New Construction No
Construction Status Resale
Schools
Elementary Schools Morningside-
Middle Schools Fulton - Other
High Schools Fulton - Other
Others
Senior Community no
Restrictions false
Tax ID 17 005600030624
Ownership Fee Simple
Financing no
Special Listing Condition None
Read Less Info
Want to know what your home might be worth? Contact us for a FREE valuation!

Our team is ready to help you sell your home for the highest possible price ASAP

Bought with PalmerHouse Properties
"My job is to find and attract mastery-based agents to the office, protect the culture, and make sure everyone is happy! "

