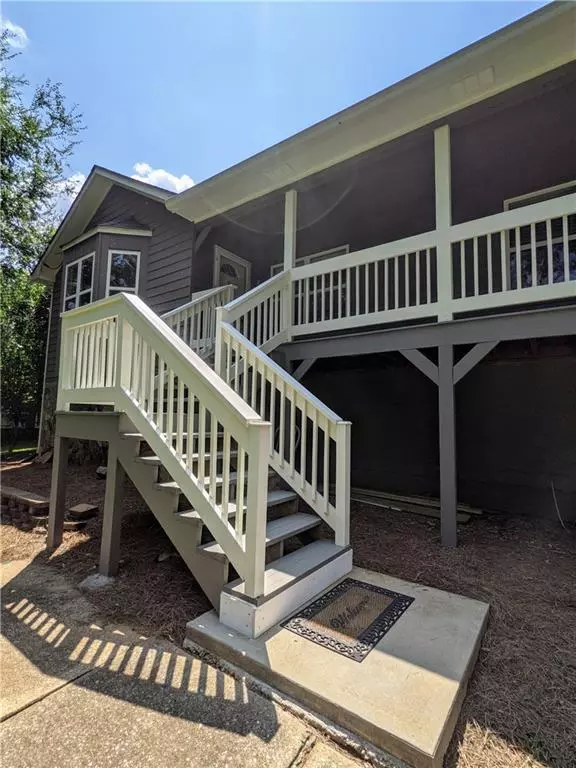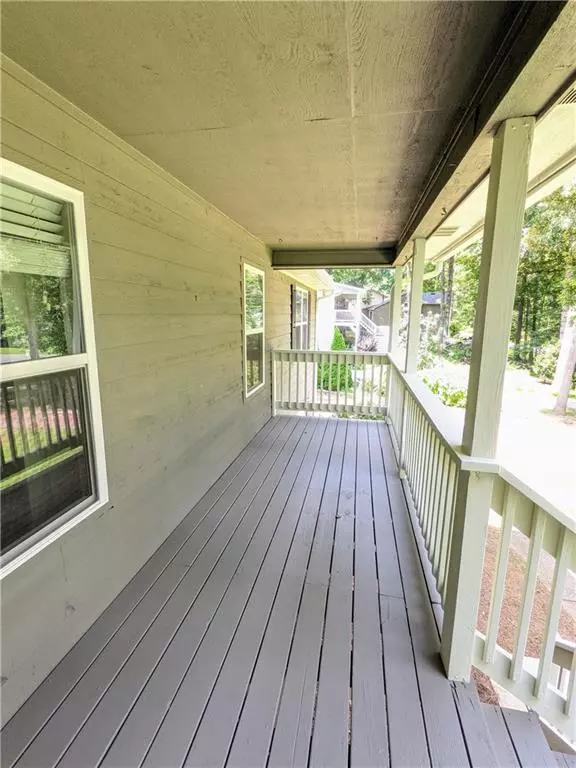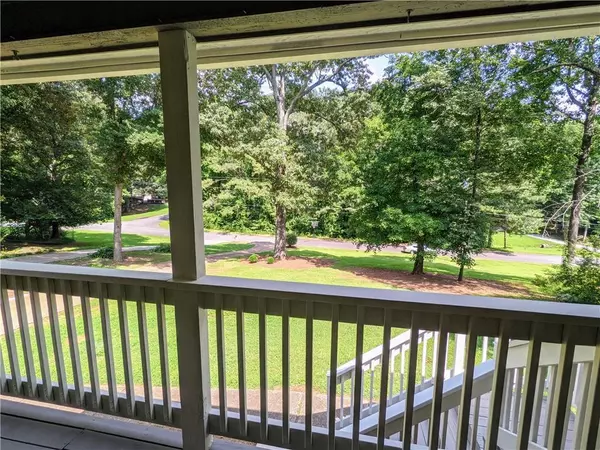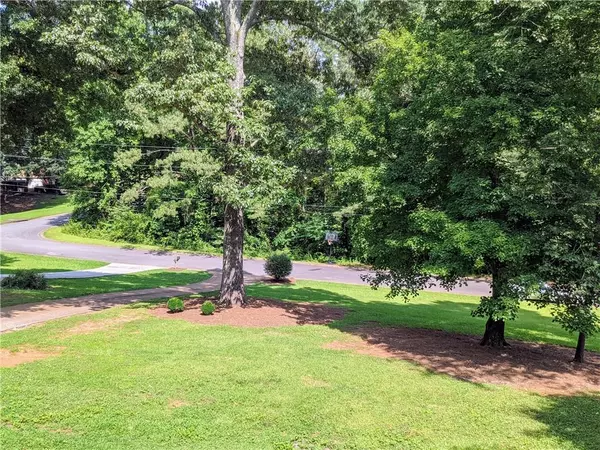$322,000
$315,000
2.2%For more information regarding the value of a property, please contact us for a free consultation.
3 Beds
2 Baths
1,688 SqFt
SOLD DATE : 08/12/2021
Key Details
Sold Price $322,000
Property Type Single Family Home
Sub Type Single Family Residence
Listing Status Sold
Purchase Type For Sale
Square Footage 1,688 sqft
Price per Sqft $190
Subdivision Emerald Oaks
MLS Listing ID 6909450
Sold Date 08/12/21
Style Ranch, Traditional
Bedrooms 3
Full Baths 2
Construction Status Resale
HOA Y/N No
Originating Board FMLS API
Year Built 1987
Annual Tax Amount $2,570
Tax Year 2020
Lot Size 0.714 Acres
Acres 0.7144
Property Description
Awesome 3/2 Raised Ranch nestled in the heart of West Cobb, this home is move-in ready! Freshly painted interior with brand new carpet in secondary bedrooms and hardwood floors in rest of home including the master bedroom. Updated master bath with oversized shower, separate sunken tub and tile floor. Two separate vanities and closets in the master bedroom suite as well. Updated hall bathroom with granite vanity top and tile floor. Hardwood floors were refinished when Seller purchased the property. He also installed rounded panel doors, energy efficient windows and new lighting throughout the house. Amazing kitchen with newly painted cabinets, updated granite countertops and wonderful separate eating area. Both front porch and back deck have just been re-stained. You will fall in love with the extended back deck that overlooks the HUGE fenced in backyard with all its possibilities. Minutes to shopping and top schools! No HOA. Unheard of value for theses schools/area. Hurry will not last long!!!
Location
State GA
County Cobb
Area 74 - Cobb-West
Lake Name None
Rooms
Bedroom Description Master on Main
Other Rooms Shed(s)
Basement Daylight, Driveway Access, Interior Entry, Partial, Unfinished
Main Level Bedrooms 3
Dining Room Separate Dining Room
Interior
Interior Features High Speed Internet, His and Hers Closets, Walk-In Closet(s)
Heating Forced Air, Natural Gas
Cooling Ceiling Fan(s), Central Air
Flooring Carpet, Ceramic Tile, Hardwood
Fireplaces Number 1
Fireplaces Type Factory Built, Gas Log, Gas Starter, Living Room
Window Features Insulated Windows
Appliance Dishwasher, Disposal, Electric Range, Gas Water Heater, Microwave, Refrigerator, Self Cleaning Oven
Laundry In Bathroom, Main Level
Exterior
Exterior Feature Rear Stairs
Parking Features Attached, Drive Under Main Level, Driveway, Garage, Garage Faces Side
Garage Spaces 2.0
Fence Back Yard, Fenced, Wood
Pool None
Community Features Street Lights
Utilities Available Cable Available, Electricity Available, Natural Gas Available, Phone Available, Water Available
Waterfront Description None
View Other
Roof Type Composition, Ridge Vents, Shingle
Street Surface Asphalt
Accessibility None
Handicap Access None
Porch Deck, Front Porch
Total Parking Spaces 2
Building
Lot Description Back Yard, Front Yard, Level, Sloped
Story Two
Sewer Septic Tank
Water Public
Architectural Style Ranch, Traditional
Level or Stories Two
Structure Type Cedar, Stone
New Construction No
Construction Status Resale
Schools
Elementary Schools Frey
Middle Schools Durham
High Schools Harrison
Others
Senior Community no
Restrictions false
Tax ID 20022200820
Special Listing Condition None
Read Less Info
Want to know what your home might be worth? Contact us for a FREE valuation!

Our team is ready to help you sell your home for the highest possible price ASAP

Bought with Keller Williams Realty Partners
"My job is to find and attract mastery-based agents to the office, protect the culture, and make sure everyone is happy! "






