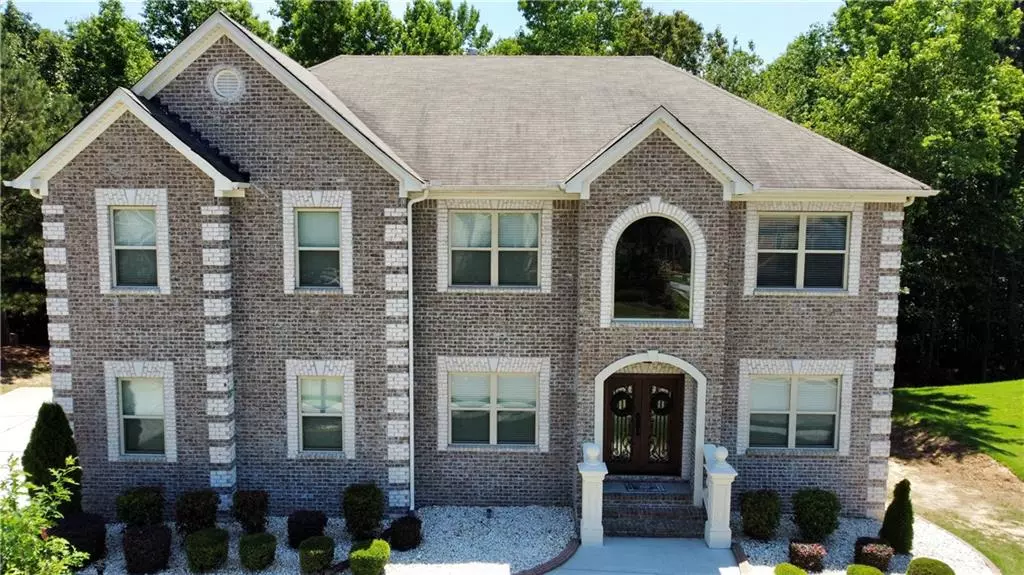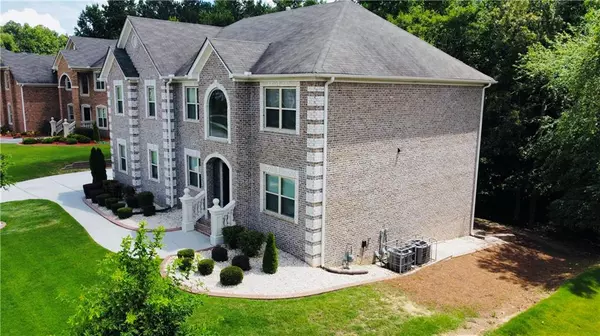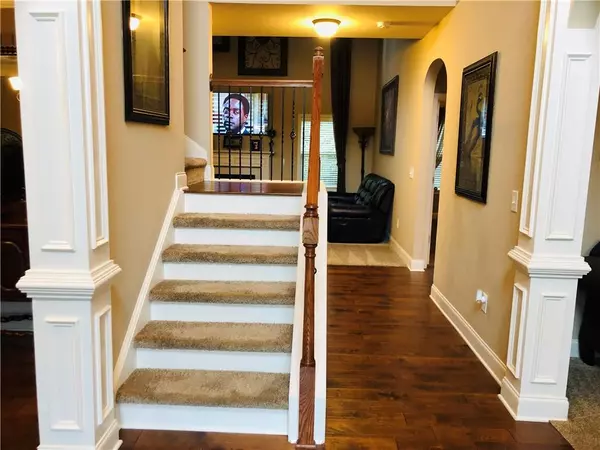$485,000
$450,000
7.8%For more information regarding the value of a property, please contact us for a free consultation.
5 Beds
3 Baths
3,266 SqFt
SOLD DATE : 07/30/2021
Key Details
Sold Price $485,000
Property Type Single Family Home
Sub Type Single Family Residence
Listing Status Sold
Purchase Type For Sale
Square Footage 3,266 sqft
Price per Sqft $148
Subdivision Mccart Landing
MLS Listing ID 6905197
Sold Date 07/30/21
Style Traditional
Bedrooms 5
Full Baths 3
Construction Status Resale
HOA Fees $525
HOA Y/N Yes
Originating Board FMLS API
Year Built 2015
Annual Tax Amount $3,508
Tax Year 2020
Lot Size 1,759 Sqft
Acres 0.0404
Property Description
This Well Kept Resale Green River Builder "Huntington Plan" features 5 Bedrooms/3 Full Baths and a 2 Car side entry garage. On the main level we Boost a 2 Story Foyer with hardwoods that leads to a very open main living level space. Beautiful Arch Room Entry Details, with Extensive Crown Molding Details throughout. Once you enter your Beautiful Double Doors, it will Lead to the Formal living, Dining room, Guest suite with full bath, 2 Story Large Family room w/coffered ceilings. Next up we Boost an Open Large Kitchen Plan, with additional eat-in space that leads to your Deck with your private view. Gourmet SS Appliances, Hardwood Floors, Stained Cabinets, Granite CounterTops, Ceramic Tiled Backsplash. As we head upstairs we boost Stairs w/oak handrails with iron spindles. The 2nd floor allows you to view your Beautiful 2 Story Family Room, with accent Iron Spindles. Oversize Owner's Suite, Private Ensuite, Separate Soaking Tub and Tiled Shower. On the 2nd level we offer 3 secondary bedrooms, one secondary Full bath, and the laundry room. This is a MUST SEE, Schedule your showing before this one is gone!
Location
State GA
County Rockdale
Area 102 - Rockdale County
Lake Name None
Rooms
Bedroom Description Oversized Master
Other Rooms None
Basement Bath/Stubbed, Daylight, Unfinished
Main Level Bedrooms 1
Dining Room Great Room, Open Concept
Interior
Interior Features Coffered Ceiling(s), Double Vanity, His and Hers Closets, Low Flow Plumbing Fixtures, Walk-In Closet(s)
Heating Forced Air
Cooling Ceiling Fan(s), Central Air
Flooring Carpet, Ceramic Tile, Hardwood
Fireplaces Number 1
Fireplaces Type Family Room
Window Features Insulated Windows
Appliance Dishwasher, Gas Cooktop, Microwave, Refrigerator, Self Cleaning Oven
Laundry In Kitchen, Laundry Room
Exterior
Exterior Feature Private Yard
Parking Features Attached, Driveway, Garage, Garage Door Opener
Garage Spaces 2.0
Fence Back Yard, Privacy
Pool None
Community Features None
Utilities Available Cable Available, Electricity Available, Natural Gas Available
View City
Roof Type Composition
Street Surface Asphalt
Accessibility None
Handicap Access None
Porch Deck
Total Parking Spaces 6
Building
Lot Description Back Yard, Level
Story Two
Sewer Public Sewer
Water Public
Architectural Style Traditional
Level or Stories Two
Structure Type Brick 3 Sides
New Construction No
Construction Status Resale
Schools
Elementary Schools Sims
Middle Schools Edwards
High Schools Heritage - Rockdale
Others
Senior Community no
Restrictions false
Tax ID 091A010110
Special Listing Condition None
Read Less Info
Want to know what your home might be worth? Contact us for a FREE valuation!

Our team is ready to help you sell your home for the highest possible price ASAP

Bought with Berkshire Hathaway HomeServices Georgia Properties
"My job is to find and attract mastery-based agents to the office, protect the culture, and make sure everyone is happy! "






