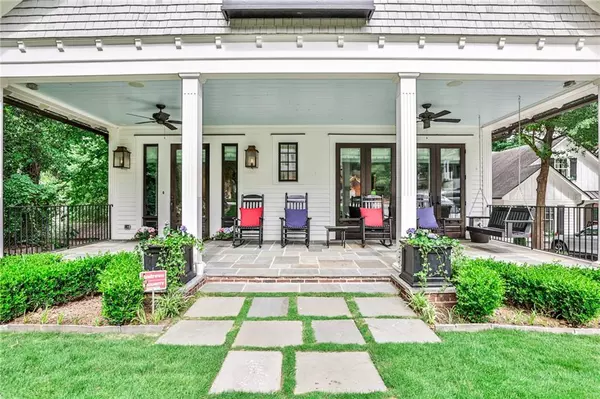$1,635,000
$1,649,000
0.8%For more information regarding the value of a property, please contact us for a free consultation.
5 Beds
4.5 Baths
4,500 SqFt
SOLD DATE : 08/23/2021
Key Details
Sold Price $1,635,000
Property Type Single Family Home
Sub Type Single Family Residence
Listing Status Sold
Purchase Type For Sale
Square Footage 4,500 sqft
Price per Sqft $363
Subdivision Peachtree Heights East
MLS Listing ID 6891249
Sold Date 08/23/21
Style A-Frame
Bedrooms 5
Full Baths 4
Half Baths 1
Construction Status Resale
HOA Y/N No
Originating Board FMLS API
Year Built 2017
Annual Tax Amount $15,092
Tax Year 2020
Lot Size 7,501 Sqft
Acres 0.1722
Property Description
If you are looking for move in ready "Serenbe in the City", look no further! Built in 2017, this custom Davey Construction/Frank Neely designed home is a must see. Rocking chair front porch leads to open floor plan with exceptional details throughout. The chefs kitchen has top of the line Thermador appliances, custom cabinets and marble countertops. Spacious master on main includes separate his/hers closets and an all marble master bath. Upstairs are 3 spacious bedrooms, 2 full baths, a laundry room, and a separate office with custom built-ins. The private daylight basement includes 5th bedroom, full bath and flex space that could also be used as a 6th bedroom. This space also makes a perfect in-law suite. Walk to duck pond, Christ the King, AIS, Garden Hills pool/playground and so much more!
Location
State GA
County Fulton
Area 21 - Atlanta North
Lake Name None
Rooms
Bedroom Description In-Law Floorplan, Master on Main
Other Rooms None
Basement Daylight, Exterior Entry, Finished, Finished Bath, Full, Interior Entry
Main Level Bedrooms 1
Dining Room Separate Dining Room
Interior
Interior Features Bookcases, High Ceilings 9 ft Upper, High Ceilings 10 ft Lower, High Ceilings 10 ft Main
Heating Natural Gas
Cooling Central Air, Zoned
Flooring Hardwood
Fireplaces Number 1
Fireplaces Type Gas Log, Gas Starter, Living Room
Window Features Insulated Windows
Appliance Dishwasher, Disposal, Gas Cooktop, Gas Range, Microwave, Range Hood, Refrigerator
Laundry Laundry Room, Upper Level
Exterior
Exterior Feature Private Rear Entry
Parking Features Attached, Driveway, Garage
Garage Spaces 2.0
Fence Back Yard
Pool None
Community Features Clubhouse, Near Marta, Near Schools, Near Shopping, Near Trails/Greenway, Park, Playground, Pool, Public Transportation, Sidewalks, Street Lights, Swim Team
Utilities Available Cable Available, Electricity Available, Natural Gas Available, Phone Available, Sewer Available, Water Available
Waterfront Description None
View City
Roof Type Composition
Street Surface Paved
Accessibility None
Handicap Access None
Porch Covered, Deck
Total Parking Spaces 2
Building
Lot Description Back Yard, Front Yard, Landscaped, Level
Story Two
Sewer Public Sewer
Water Public
Architectural Style A-Frame
Level or Stories Two
Structure Type Frame
New Construction No
Construction Status Resale
Schools
Elementary Schools Garden Hills
Middle Schools Willis A. Sutton
High Schools North Atlanta
Others
Senior Community no
Restrictions false
Tax ID 17 010100120362
Special Listing Condition None
Read Less Info
Want to know what your home might be worth? Contact us for a FREE valuation!

Our team is ready to help you sell your home for the highest possible price ASAP

Bought with RE/MAX Metro Atlanta
"My job is to find and attract mastery-based agents to the office, protect the culture, and make sure everyone is happy! "






