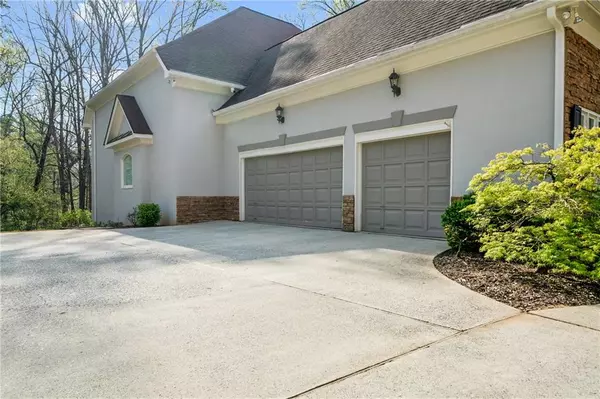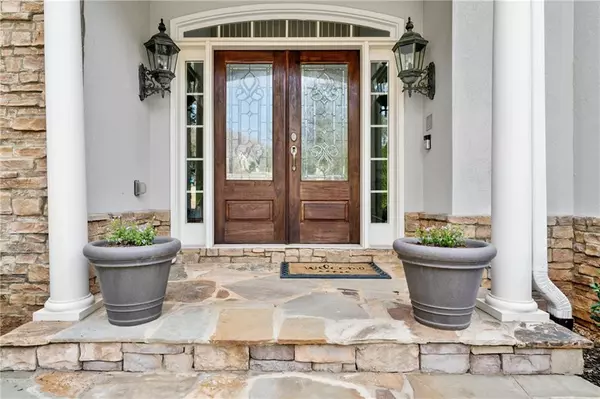$885,000
$925,000
4.3%For more information regarding the value of a property, please contact us for a free consultation.
7 Beds
5.5 Baths
7,000 SqFt
SOLD DATE : 07/23/2021
Key Details
Sold Price $885,000
Property Type Single Family Home
Sub Type Single Family Residence
Listing Status Sold
Purchase Type For Sale
Square Footage 7,000 sqft
Price per Sqft $126
Subdivision Fieldstone Farms
MLS Listing ID 6868031
Sold Date 07/23/21
Style Traditional
Bedrooms 7
Full Baths 5
Half Baths 1
Construction Status Resale
HOA Fees $850
HOA Y/N Yes
Originating Board FMLS API
Year Built 1998
Annual Tax Amount $6,650
Tax Year 2020
Lot Size 1.440 Acres
Acres 1.44
Property Description
Visit this Milton beauty perfectly nestled on a private 1.44 acre cul-de-sac lot, backing up to what is soon to become "The Park at the Former Milton Country Club."Future guests will experience Southern hospitality the minute they ascend the fieldstone steps leading to beautiful leaded glass double doors. Immediately upon entering, the details and trim work that this home boasts will begin to create a feeling of warmth and security as natural light streams in through transoms welcoming you and your guests to relax after a busy day.You will enjoy cooking and entertaining in a renovated kitchen displaying chef worthy ameniities, details, and fixtures like the beautifully large quartz countertop island, on trend lighting,glazed subway tile, and new cooktop.With an open floorplan,entertaining large parties will be a delight as guests will be able to enjoy al fresco dining on the spacious screened porch before gathering in the family room.The majestic floor-to-celing stone fireplace,flanked by custom built-in bookcases,is the true focal point of this intimate gathering space.With soaring ceiling and an adjacent wet bar your get-togethers will never feel crowded.And for the extra-large life celebrations,the massive finished terrace level includes all kinds of possibilities and additional room for storage.All bedrooms feature direct bath access,but the crowning jewel of this luxurious home is your private spa,located on the main floor.With a steam shower,a separate sauna for two,and a relaxing soaking tub,you will be able to truly escape from the stresses of life.Milton offers upscale shopping&dining,award winning schools,and convenience to all that Atlanta has to offer.Come experience the nestled luxury this home offers and you'll never want to leave!
Location
State GA
County Fulton
Area 13 - Fulton North
Lake Name None
Rooms
Bedroom Description In-Law Floorplan, Master on Main, Oversized Master
Other Rooms None
Basement Daylight, Exterior Entry, Finished, Finished Bath, Full, Interior Entry
Main Level Bedrooms 1
Dining Room Butlers Pantry, Seats 12+
Interior
Interior Features Bookcases, Cathedral Ceiling(s), Entrance Foyer 2 Story, High Ceilings 10 ft Main, High Ceilings 10 ft Upper, High Speed Internet, Sauna, Tray Ceiling(s), Walk-In Closet(s), Wet Bar, Other
Heating Electric, Heat Pump, Natural Gas, Zoned
Cooling Ceiling Fan(s), Central Air, Heat Pump, Zoned
Flooring Carpet, Ceramic Tile, Hardwood
Fireplaces Number 2
Fireplaces Type Basement, Factory Built, Gas Log, Gas Starter, Great Room
Window Features Insulated Windows
Appliance Dishwasher, Disposal, Electric Cooktop, Electric Water Heater, Gas Oven, Range Hood, Self Cleaning Oven
Laundry In Kitchen, Laundry Room, Main Level
Exterior
Exterior Feature Private Rear Entry
Parking Features Attached, Driveway, Garage, Garage Door Opener, Garage Faces Side, Kitchen Level, Level Driveway
Garage Spaces 3.0
Fence None
Pool None
Community Features Homeowners Assoc, Near Schools, Near Shopping, Near Trails/Greenway, Street Lights
Utilities Available Cable Available, Electricity Available, Natural Gas Available, Phone Available, Underground Utilities, Water Available
Waterfront Description Creek
View Rural
Roof Type Composition, Shingle
Street Surface Asphalt, Paved
Accessibility None
Handicap Access None
Porch Covered, Deck, Front Porch, Patio, Screened
Total Parking Spaces 3
Building
Lot Description Back Yard, Creek On Lot, Cul-De-Sac, Front Yard, Landscaped, Wooded
Story Three Or More
Sewer Septic Tank
Water Public
Architectural Style Traditional
Level or Stories Three Or More
Structure Type Frame, Stone, Stucco
New Construction No
Construction Status Resale
Schools
Elementary Schools Birmingham Falls
Middle Schools Northwestern
High Schools Cambridge
Others
HOA Fee Include Trash
Senior Community no
Restrictions true
Tax ID 22 440005530896
Special Listing Condition None
Read Less Info
Want to know what your home might be worth? Contact us for a FREE valuation!

Our team is ready to help you sell your home for the highest possible price ASAP

Bought with Crye-Leike, Realtors
"My job is to find and attract mastery-based agents to the office, protect the culture, and make sure everyone is happy! "






