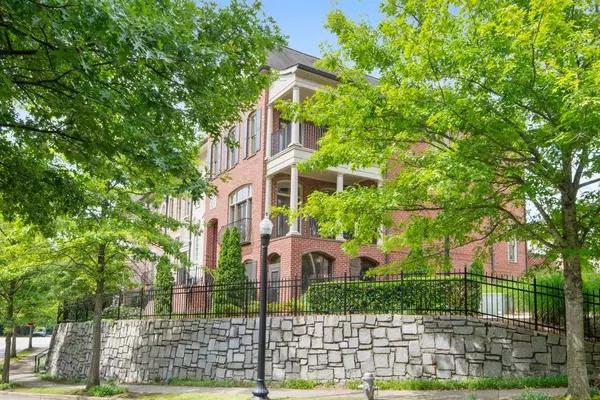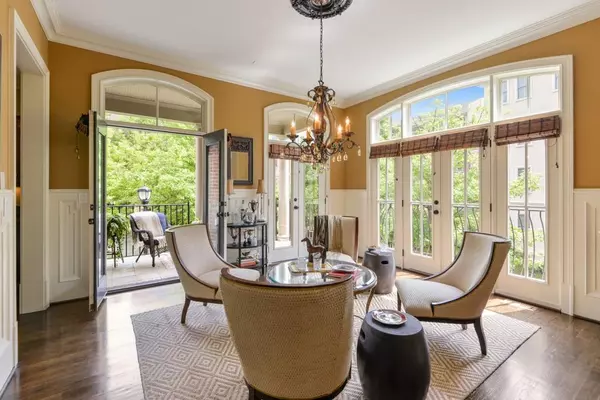$862,500
$875,000
1.4%For more information regarding the value of a property, please contact us for a free consultation.
4 Beds
3.5 Baths
3,563 SqFt
SOLD DATE : 08/16/2021
Key Details
Sold Price $862,500
Property Type Townhouse
Sub Type Townhouse
Listing Status Sold
Purchase Type For Sale
Square Footage 3,563 sqft
Price per Sqft $242
Subdivision Battery On Paces Ferry
MLS Listing ID 6894493
Sold Date 08/16/21
Style Townhouse, Traditional
Bedrooms 4
Full Baths 3
Half Baths 1
Construction Status Resale
HOA Fees $315
HOA Y/N Yes
Originating Board FMLS API
Year Built 2008
Annual Tax Amount $3,053
Tax Year 2020
Property Description
Stunning unique home with gorgeous details and abundant light. End unit with elevator and extra width make this townhome live like a single family. Gracious entry to main level family room with lovely fireplace and french doors opening to terrace with outdoor grill. Fabulous chefs kitchen with high end DCS applicances, dishwasher drawers, wall oven and range. Extra space off kitchen for home office. Fantastic dining room, living room or gathering spot make this main level luxurious. There is a porch off the gathering room perfect for morning coffee or evening cocktail. Elevator takes you to third floor with owners suite with fireplace and juliette balcony. Suite has large bath and wonderful walk in closet. There is also a light filled second bedroom and full bath on this level with a lovely covered porch. Downstairs are two bedrooms with shared bath and outdoor patio. Extra wide garage with work area. The elevator makes all floors easily accessible. Gorgeous details make this townhome stand out from all the rest. Graceful curved iron staircase. High ceilings. Four outdoor spaces. Two fireplaces, lovely wood floors, wood shutters. High end kitchen appliances. Stunning dining room/living room. Fantastic gated neighborhood with pool and low HOA. Great to live in Vinings community. LOVE WHERE YOU LIVE
Location
State GA
County Cobb
Area 71 - Cobb-West
Lake Name None
Rooms
Bedroom Description Other
Other Rooms Pool House
Basement None
Dining Room Separate Dining Room
Interior
Interior Features Beamed Ceilings, Bookcases, Coffered Ceiling(s), Elevator, High Ceilings 9 ft Lower, Tray Ceiling(s)
Heating Forced Air, Zoned
Cooling Ceiling Fan(s), Zoned
Flooring Hardwood
Fireplaces Number 2
Fireplaces Type Family Room, Master Bedroom
Window Features Plantation Shutters
Appliance Dishwasher, Dryer, Gas Cooktop, Refrigerator
Laundry In Hall, Upper Level
Exterior
Exterior Feature Balcony, Gas Grill, Private Front Entry
Parking Features Garage, Garage Faces Rear
Garage Spaces 2.0
Fence None
Pool In Ground
Community Features Catering Kitchen, Homeowners Assoc, Street Lights
Utilities Available Cable Available, Electricity Available, Natural Gas Available, Phone Available, Sewer Available, Underground Utilities, Water Available
Waterfront Description None
View City
Roof Type Composition
Street Surface Asphalt
Accessibility Accessible Elevator Installed
Handicap Access Accessible Elevator Installed
Porch Covered, Patio
Total Parking Spaces 2
Private Pool false
Building
Lot Description Corner Lot
Story Three Or More
Sewer Public Sewer
Water Public
Architectural Style Townhouse, Traditional
Level or Stories Three Or More
Structure Type Brick 3 Sides
New Construction No
Construction Status Resale
Schools
Elementary Schools Teasley
Middle Schools Campbell
High Schools Campbell
Others
HOA Fee Include Maintenance Grounds, Reserve Fund, Trash, Water
Senior Community no
Restrictions true
Tax ID 17088602640
Ownership Fee Simple
Financing no
Special Listing Condition None
Read Less Info
Want to know what your home might be worth? Contact us for a FREE valuation!

Our team is ready to help you sell your home for the highest possible price ASAP

Bought with Atlanta Fine Homes Sotheby's International
"My job is to find and attract mastery-based agents to the office, protect the culture, and make sure everyone is happy! "






