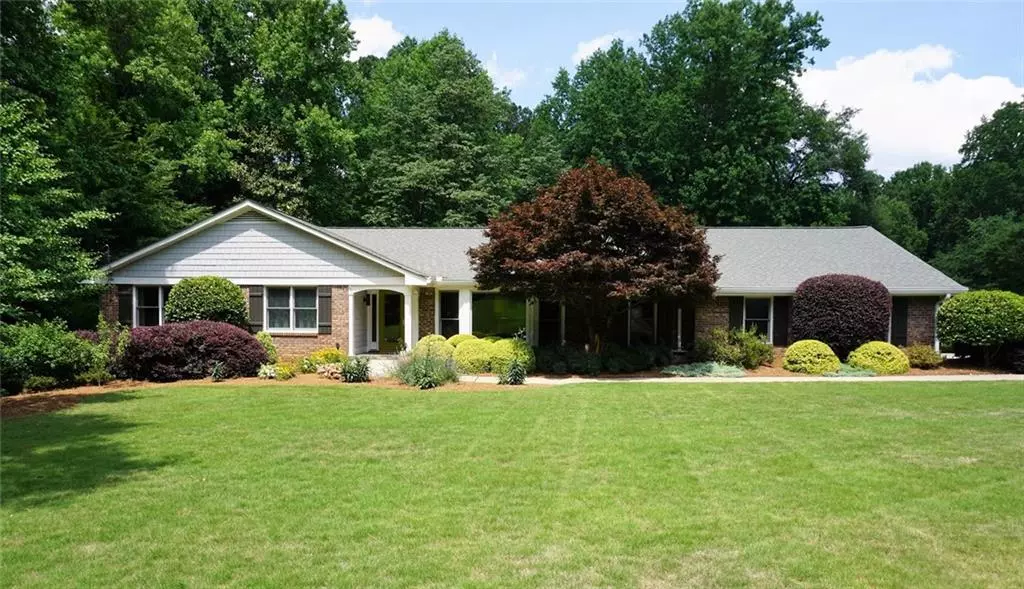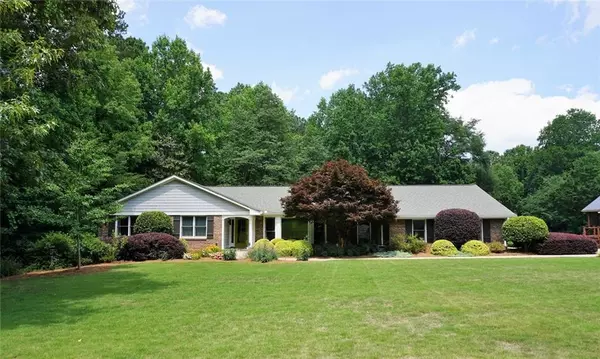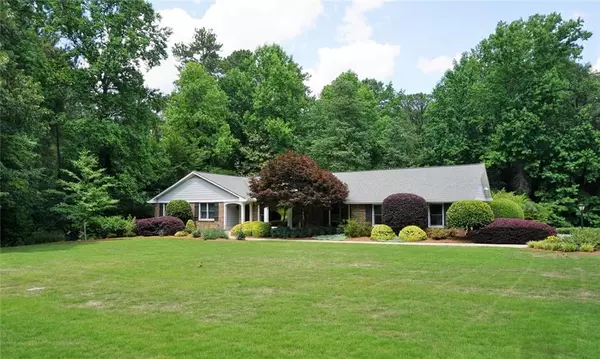$680,000
$575,000
18.3%For more information regarding the value of a property, please contact us for a free consultation.
3 Beds
2 Baths
2,700 SqFt
SOLD DATE : 06/30/2021
Key Details
Sold Price $680,000
Property Type Single Family Home
Sub Type Single Family Residence
Listing Status Sold
Purchase Type For Sale
Square Footage 2,700 sqft
Price per Sqft $251
Subdivision Windsor Forest
MLS Listing ID 6893836
Sold Date 06/30/21
Style Ranch, Traditional
Bedrooms 3
Full Baths 2
Construction Status Updated/Remodeled
HOA Y/N No
Originating Board FMLS API
Year Built 1966
Annual Tax Amount $2,817
Tax Year 2020
Lot Size 1.044 Acres
Acres 1.0441
Property Description
Ultimate luxury in this beautifully renovated ranch home. Amazing sunroom with wood beam vaulted ceiling feels like a vacation dream room all year round. Relax by the cozy wood burning fireplace or enjoy a cool breeze in the summer while enjoying the view from three walls of windows. Check out the view in the kitchen through the sunroom! Upscale kitchen includes GE Monogram dual fuel 36 in range w/convection, GE Monogram drawer style microwave/convection oven, Bosch dishwasher, custom dual Frigidaire refrigerator/freezer, separate under counter KitchenAid ice maker, and separate under counter beverage fridge. Spacious primary BR features spa bathroom with multi jet shower and heated tile floor. Real oak hardwood flooring, smart home lighting, dimmable LED bulbs in most fixtures, under cabinet lighting in kitchen and office, built-in humidifier, tankless hot water, front yard irrigation, wifi capable garage door opener. Two car garage on main level with stubbing for utility sink, additional single garage in basement, 3 car carport under sunroom. Huge unfinished basement. Private acre sized wooded lot. 4 sides brick, low maintenance exterior, gutter cover system. Great close in Roswell location!
Location
State GA
County Fulton
Area 13 - Fulton North
Lake Name None
Rooms
Bedroom Description Master on Main
Other Rooms None
Basement Daylight, Driveway Access, Exterior Entry, Interior Entry, Unfinished
Main Level Bedrooms 3
Dining Room Seats 12+, Separate Dining Room
Interior
Interior Features Beamed Ceilings, Bookcases, Cathedral Ceiling(s), Central Vacuum, Disappearing Attic Stairs, Entrance Foyer, High Speed Internet, Low Flow Plumbing Fixtures, Tray Ceiling(s), Walk-In Closet(s)
Heating Central, Forced Air, Natural Gas
Cooling Ceiling Fan(s), Central Air, Humidity Control
Flooring Carpet, Ceramic Tile, Hardwood
Fireplaces Number 2
Fireplaces Type Gas Log, Gas Starter, Other Room
Window Features Insulated Windows
Appliance Dishwasher, Disposal, Dryer, Gas Range, Gas Water Heater, Microwave, Range Hood, Refrigerator, Self Cleaning Oven, Tankless Water Heater, Washer
Laundry Laundry Room, Main Level
Exterior
Exterior Feature Private Front Entry, Private Rear Entry, Private Yard
Parking Features Attached, Carport, Driveway, Garage, Garage Door Opener, Garage Faces Side, Kitchen Level
Garage Spaces 3.0
Fence None
Pool None
Community Features Near Marta, Near Schools, Near Shopping, Street Lights
Utilities Available Cable Available, Electricity Available, Natural Gas Available, Phone Available, Water Available
Waterfront Description None
View Other
Roof Type Shingle
Street Surface Asphalt
Accessibility None
Handicap Access None
Porch Deck, Front Porch
Total Parking Spaces 6
Building
Lot Description Back Yard, Front Yard, Landscaped, Private, Wooded
Story One
Sewer Septic Tank
Water Public
Architectural Style Ranch, Traditional
Level or Stories One
Structure Type Brick 4 Sides, Shingle Siding
New Construction No
Construction Status Updated/Remodeled
Schools
Elementary Schools Vickery Mill
Middle Schools Elkins Pointe
High Schools Roswell
Others
Senior Community no
Restrictions false
Tax ID 12 196104440285
Special Listing Condition None
Read Less Info
Want to know what your home might be worth? Contact us for a FREE valuation!

Our team is ready to help you sell your home for the highest possible price ASAP

Bought with Harry Norman Realtors
"My job is to find and attract mastery-based agents to the office, protect the culture, and make sure everyone is happy! "






