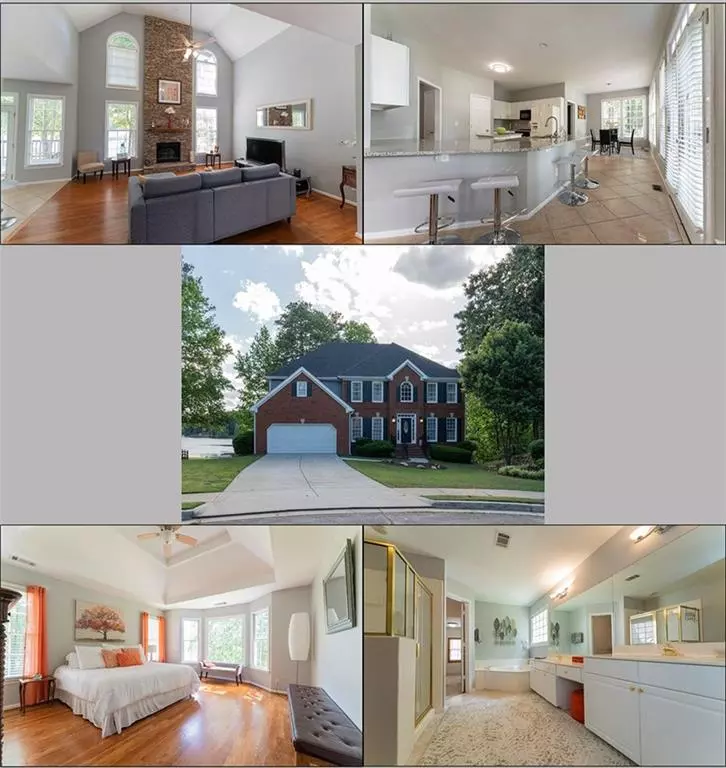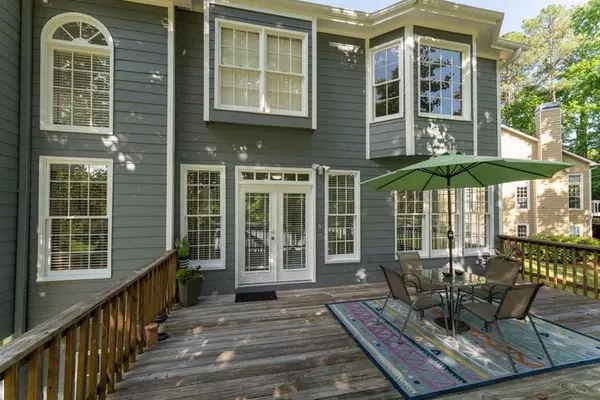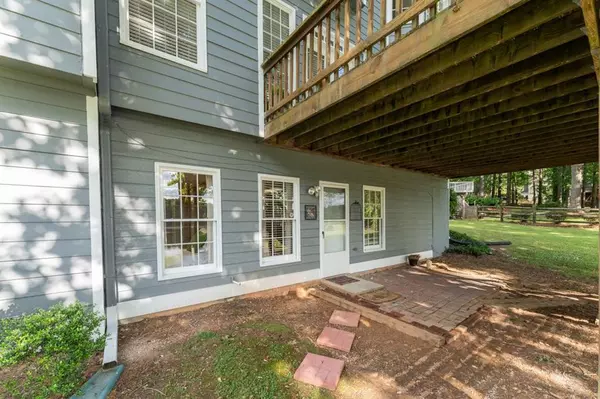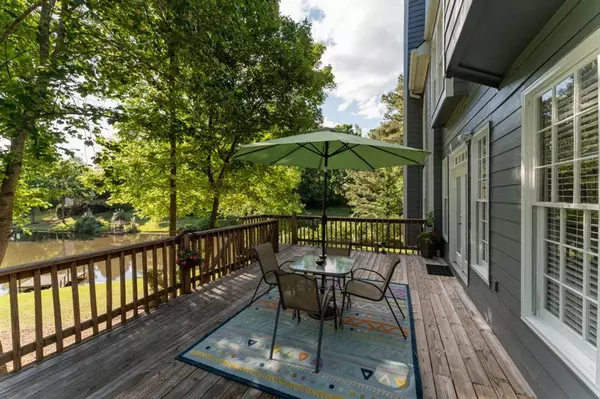$430,000
$380,000
13.2%For more information regarding the value of a property, please contact us for a free consultation.
4 Beds
3.5 Baths
3,065 SqFt
SOLD DATE : 07/16/2021
Key Details
Sold Price $430,000
Property Type Single Family Home
Sub Type Single Family Residence
Listing Status Sold
Purchase Type For Sale
Square Footage 3,065 sqft
Price per Sqft $140
Subdivision Waters Edge
MLS Listing ID 6882403
Sold Date 07/16/21
Style Traditional
Bedrooms 4
Full Baths 3
Half Baths 1
Construction Status Resale
HOA Fees $1,123
HOA Y/N Yes
Originating Board FMLS API
Year Built 1992
Annual Tax Amount $66
Tax Year 2020
Lot Size 0.500 Acres
Acres 0.5
Property Description
Talk about a dream home ,this is it. Former model home, lake lot w/ breathtaking views in the middle of the cul-de-sac. 1st level features 2 story foyer w/ hardwood floor @ entry, open to catwalk. Separate liv. & din. rm.. Great rm. w/ hardwood floor, floor to ceiling stack stone frpl. & floor to ceiling windows. Kitchen is an entertainers delight, it features new granite c-tops, new dishwasher and microwave. You'll enjoy the expansive breakfast bar, island, lots of cabinet space & pantry. Generous breakfast room. Step on to deck and be mesmerized by the view. 2nd level features sun filled oversized tranquil master bed room with hard wood floors, bay window and a spectacular lake view. Large master bath with double vanity, separate shower, garden tub , travertine floor & huge master closet. 3 additional ample sized bed rooms with good closet space 1 with boxed bay, window seat and lake view. Don't miss the unique bed room at the top of the stairs with Juliet balcony separate and apart from the others. Terrace level features open concept bed room, rec room, bath, storage area or theatre room. There's room for additional bed rooms you are limited only by your imagination and budget. This home has been exceptionally maintained. the home has been freshly painted inside and out and has whole house surge protection. The community has a stocked lake, small boats and fishing are allowed. the community offers swim/tennis , club house and so much more.
Location
State GA
County Dekalb
Area 42 - Dekalb-East
Lake Name None
Rooms
Bedroom Description In-Law Floorplan
Other Rooms None
Basement Daylight, Exterior Entry, Finished Bath, Finished, Full, Driveway Access
Dining Room Separate Dining Room
Interior
Interior Features High Ceilings 10 ft Main, Entrance Foyer 2 Story, Double Vanity, High Speed Internet, Entrance Foyer, Walk-In Closet(s), His and Hers Closets
Heating Central, Forced Air, Natural Gas, Zoned
Cooling Central Air
Flooring Carpet, Ceramic Tile, Hardwood
Fireplaces Number 1
Fireplaces Type Gas Starter, Great Room
Window Features None
Appliance Dishwasher, Disposal, Refrigerator, Gas Range, Gas Water Heater, Microwave, Self Cleaning Oven
Laundry In Hall
Exterior
Exterior Feature Private Front Entry
Parking Features Attached, Garage, Garage Faces Front
Garage Spaces 2.0
Fence None
Pool None
Community Features Boating, Homeowners Assoc, Lake
Utilities Available Cable Available, Natural Gas Available, Phone Available, Sewer Available, Underground Utilities, Water Available
Waterfront Description Lake
Roof Type Composition
Street Surface Asphalt
Accessibility None
Handicap Access None
Porch Deck, Patio
Total Parking Spaces 2
Building
Lot Description Back Yard, Cul-De-Sac, Front Yard, Landscaped, Level
Story Two
Sewer Public Sewer
Water Public
Architectural Style Traditional
Level or Stories Two
Structure Type Brick Front
New Construction No
Construction Status Resale
Schools
Elementary Schools Princeton
Middle Schools Stephenson
High Schools Stephenson
Others
HOA Fee Include Insurance, Reserve Fund, Swim/Tennis
Senior Community no
Restrictions true
Tax ID 18 027 01 082
Ownership Fee Simple
Special Listing Condition None
Read Less Info
Want to know what your home might be worth? Contact us for a FREE valuation!

Our team is ready to help you sell your home for the highest possible price ASAP

Bought with Coldwell Banker Realty
"My job is to find and attract mastery-based agents to the office, protect the culture, and make sure everyone is happy! "






