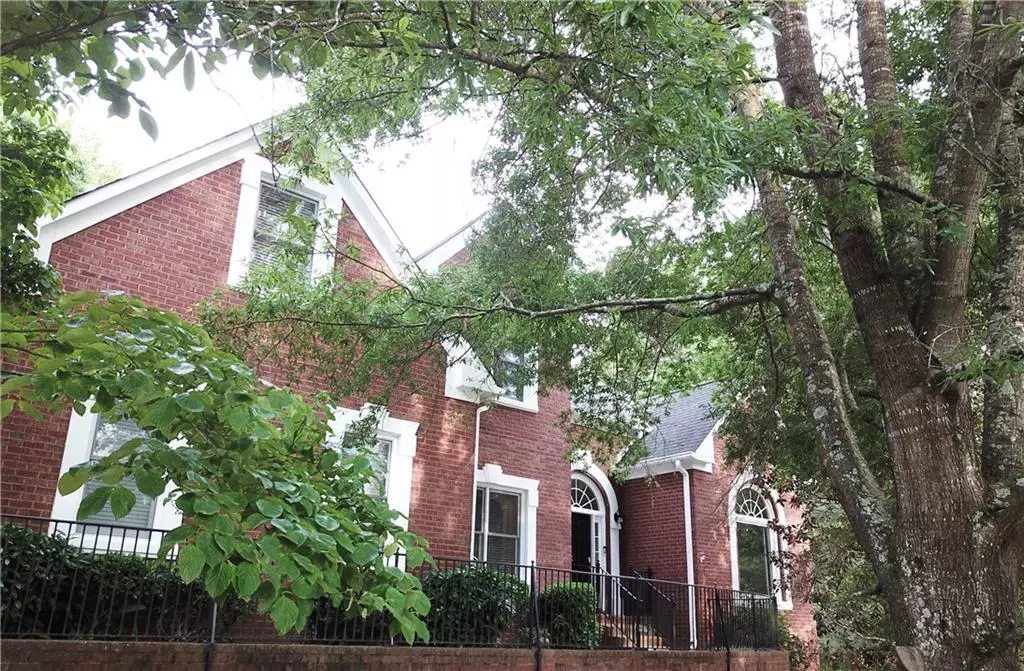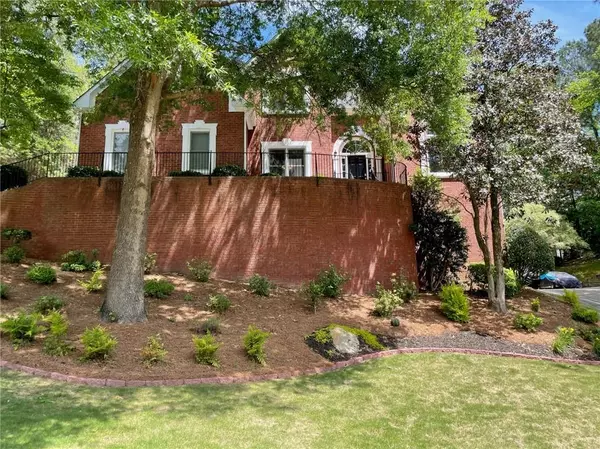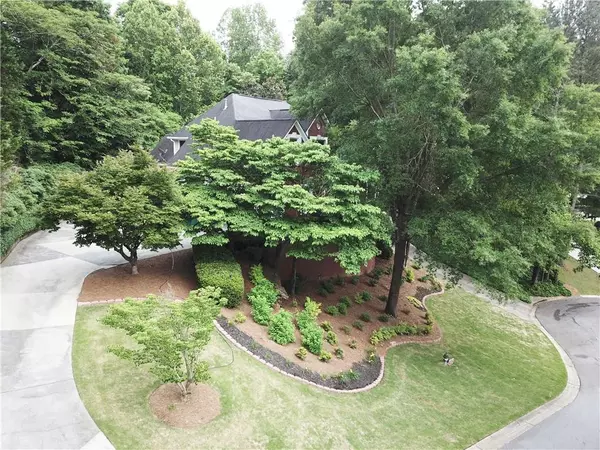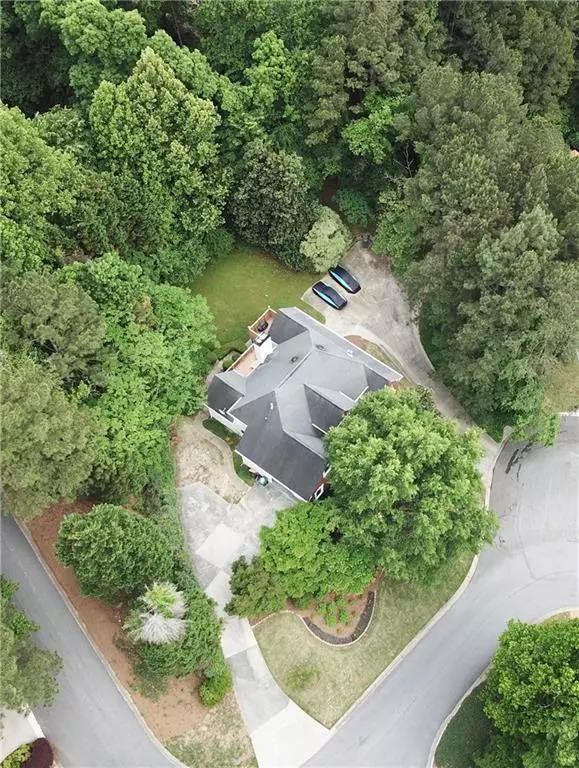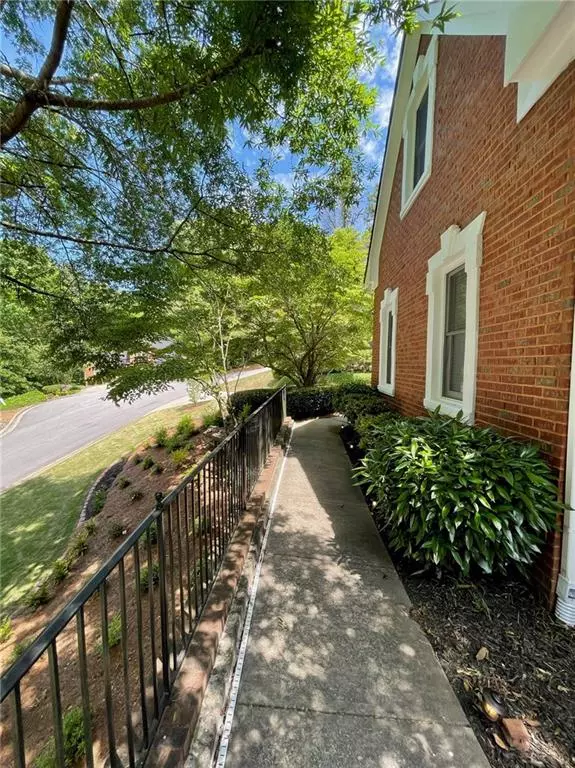$570,000
$593,000
3.9%For more information regarding the value of a property, please contact us for a free consultation.
5 Beds
3 Baths
4,747 SqFt
SOLD DATE : 06/30/2021
Key Details
Sold Price $570,000
Property Type Single Family Home
Sub Type Single Family Residence
Listing Status Sold
Purchase Type For Sale
Square Footage 4,747 sqft
Price per Sqft $120
Subdivision Churchill Downs
MLS Listing ID 6880772
Sold Date 06/30/21
Style Traditional
Bedrooms 5
Full Baths 2
Half Baths 2
Construction Status Resale
HOA Y/N No
Originating Board FMLS API
Year Built 1994
Annual Tax Amount $3,970
Tax Year 2020
Lot Size 0.714 Acres
Acres 0.714
Property Description
DREAM HOME in sought out Smyrna! 5 beds on a fully finished custom basement - almost 5000 sq. ft. This impeccable home has custom designs galore! You have to see it to appreciate it. The main level features a 2 story foyer, hardwoods throughout main, stately formal dining room, office, & large living room all have incredible tree lined views. Large master bedroom features, vaulted ceiling master bath with his/her vanities. The finished custom basement is enormous featuring a 5th bedroom, the PERFECT Man Cave, fitness room, & Lady Lair (extra living room). It's fabulous! This home is an entertainer's paradise features a 2nd driveway with a 3rd garage and an incredible lower terrace. Believe it or not, the backyard [now filled in] can easily be converted back to its' original salt-water heated pool and hot tub (added back to the upper deck)! Seller welcomes a due diligence period and home inspection, but the owner is conducting an "AS IS" sale. The home sits on a large elevated-lot and the property features a private wooded backyard, while still only minutes from the Silver Comet Trail (.4m), 1-mile to North Cooper Lake Park, 2-miles to King Springs Elementary School, and only a short drive to the Market Village, Truist Park and The Battery; this home is likely perfect for you. This will not LAST!
Location
State GA
County Cobb
Area 72 - Cobb-West
Lake Name None
Rooms
Bedroom Description Master on Main, Split Bedroom Plan
Other Rooms None
Basement Daylight, Driveway Access, Exterior Entry, Finished, Finished Bath, Full
Main Level Bedrooms 1
Dining Room Separate Dining Room
Interior
Interior Features Entrance Foyer, Entrance Foyer 2 Story, Permanent Attic Stairs, Tray Ceiling(s)
Heating Forced Air, Natural Gas
Cooling Central Air
Flooring Carpet, Ceramic Tile, Hardwood
Fireplaces Number 1
Fireplaces Type Family Room, Gas Log, Gas Starter, Glass Doors, Great Room, Living Room
Window Features None
Appliance Dishwasher, Disposal, Double Oven, Electric Cooktop, Gas Water Heater, Refrigerator, Self Cleaning Oven
Laundry Laundry Room, Main Level
Exterior
Exterior Feature Private Yard
Parking Features Drive Under Main Level, Garage, Garage Door Opener, Garage Faces Side
Garage Spaces 3.0
Fence Back Yard
Pool None
Community Features Near Schools, Near Shopping, Near Trails/Greenway, Park, Playground, Street Lights
Utilities Available None
Waterfront Description None
View Other
Roof Type Composition
Street Surface Paved
Accessibility None
Handicap Access None
Porch Covered, Deck, Patio
Total Parking Spaces 3
Building
Lot Description Back Yard, Landscaped
Story Two
Sewer Public Sewer
Water Public
Architectural Style Traditional
Level or Stories Two
Structure Type Brick Front, Cement Siding
New Construction No
Construction Status Resale
Schools
Elementary Schools King Springs
Middle Schools Griffin
High Schools Campbell
Others
Senior Community no
Restrictions false
Tax ID 17038800700
Special Listing Condition None
Read Less Info
Want to know what your home might be worth? Contact us for a FREE valuation!

Our team is ready to help you sell your home for the highest possible price ASAP

Bought with Maximum One Greater Atlanta Realtors
"My job is to find and attract mastery-based agents to the office, protect the culture, and make sure everyone is happy! "

