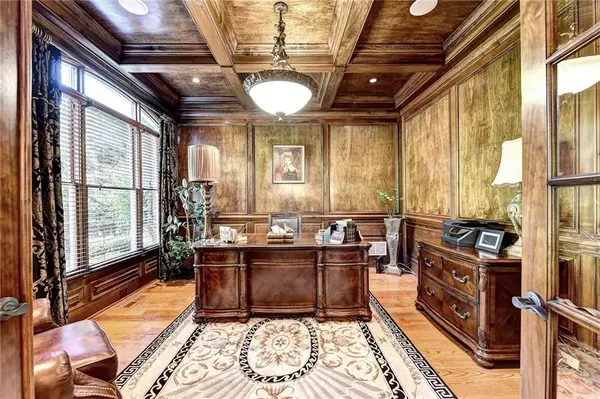$860,000
$895,000
3.9%For more information regarding the value of a property, please contact us for a free consultation.
6 Beds
7.5 Baths
8,845 SqFt
SOLD DATE : 07/12/2021
Key Details
Sold Price $860,000
Property Type Single Family Home
Sub Type Single Family Residence
Listing Status Sold
Purchase Type For Sale
Square Footage 8,845 sqft
Price per Sqft $97
Subdivision Springs Of Chateau
MLS Listing ID 6893966
Sold Date 07/12/21
Style Traditional
Bedrooms 6
Full Baths 6
Half Baths 3
Construction Status Resale
HOA Y/N Yes
Originating Board FMLS API
Year Built 2006
Annual Tax Amount $8,328
Tax Year 2020
Lot Size 0.730 Acres
Acres 0.7297
Property Description
Elegant 6 Bedroom, 6 Full-baths, 3 half-baths custom home which offers unparalleled quality & craftsmanship with spectacular amenities & a bright open floor plan throughout! Master on main featuring trey ceilings with a large sitting room & stone fireplace. Step into the large spa-like bathroom. Entertain your guests from the gourmet kitchen featuring 2 separate islands, Dacor appliances & coffee bar or in the large living area. Take the grand staircase upstairs where you'll find 4 full suites. Home is equipped with central vac and basement fully finished with wine cellar, home theater & bar. This home even has two decks including one private deck off the master bedroom.
Location
State GA
County Barrow
Area 301 - Barrow County
Lake Name None
Rooms
Bedroom Description In-Law Floorplan, Master on Main, Oversized Master
Other Rooms None
Basement Boat Door, Daylight, Finished, Full
Main Level Bedrooms 1
Dining Room Butlers Pantry, Dining L
Interior
Interior Features Bookcases, Central Vacuum, His and Hers Closets, Sauna, Tray Ceiling(s), Walk-In Closet(s)
Heating Central, Electric, Heat Pump
Cooling Ceiling Fan(s), Central Air
Flooring Carpet, Hardwood, Other
Fireplaces Number 3
Fireplaces Type Family Room, Keeping Room, Master Bedroom
Window Features None
Appliance Dishwasher, Double Oven, Dryer, Gas Cooktop, Microwave, Refrigerator, Self Cleaning Oven, Washer
Laundry Main Level
Exterior
Exterior Feature Balcony, Courtyard, Garden, Private Rear Entry, Rear Stairs
Parking Features Attached, Garage, Garage Faces Side
Garage Spaces 3.0
Fence None
Pool None
Community Features Homeowners Assoc, Street Lights
Utilities Available Cable Available, Electricity Available, Underground Utilities
View Other
Roof Type Shingle
Street Surface Asphalt
Accessibility None
Handicap Access None
Porch Covered, Deck, Patio
Total Parking Spaces 3
Building
Lot Description Back Yard, Front Yard, Landscaped, Level
Story Three Or More
Sewer Septic Tank
Water Public
Architectural Style Traditional
Level or Stories Three Or More
Structure Type Brick 4 Sides
New Construction No
Construction Status Resale
Schools
Elementary Schools Bramlett
Middle Schools Russell
High Schools Winder-Barrow
Others
Senior Community no
Restrictions true
Tax ID XX026G 056
Special Listing Condition None
Read Less Info
Want to know what your home might be worth? Contact us for a FREE valuation!

Our team is ready to help you sell your home for the highest possible price ASAP

Bought with Atlanta Fine Homes Sotheby's International
"My job is to find and attract mastery-based agents to the office, protect the culture, and make sure everyone is happy! "






