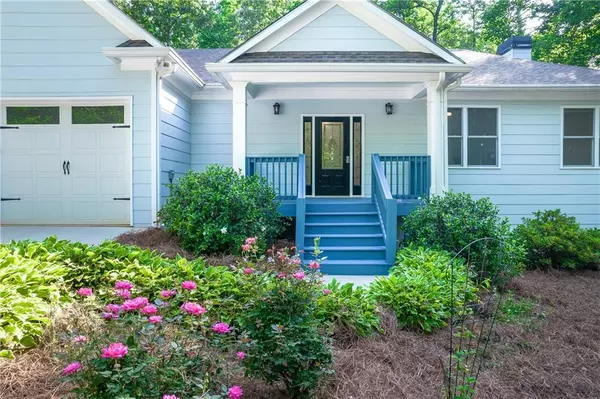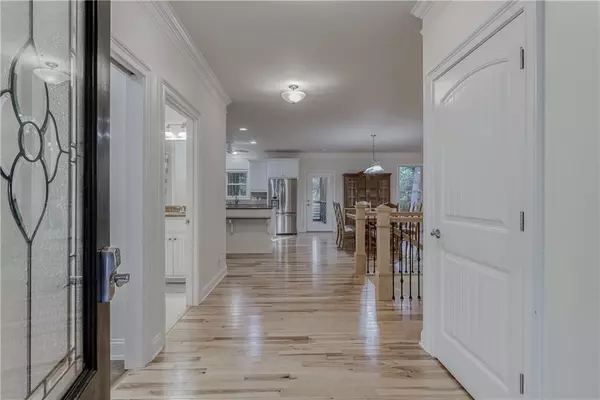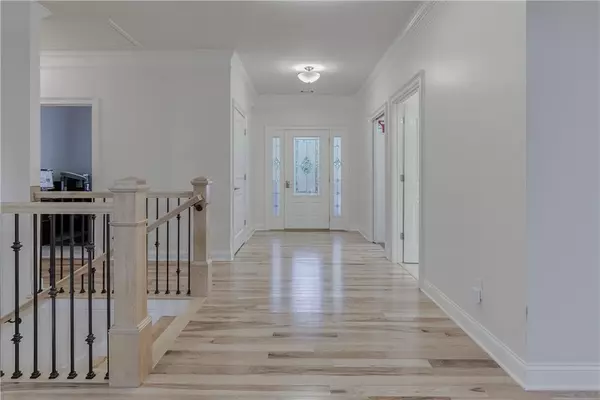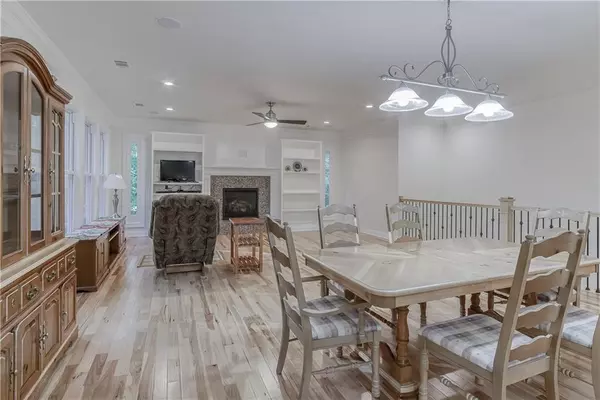$535,000
$525,000
1.9%For more information regarding the value of a property, please contact us for a free consultation.
5 Beds
3 Baths
3,324 SqFt
SOLD DATE : 07/07/2021
Key Details
Sold Price $535,000
Property Type Single Family Home
Sub Type Single Family Residence
Listing Status Sold
Purchase Type For Sale
Square Footage 3,324 sqft
Price per Sqft $160
MLS Listing ID 6891451
Sold Date 07/07/21
Style Ranch
Bedrooms 5
Full Baths 3
Construction Status Resale
HOA Y/N No
Originating Board FMLS API
Year Built 2014
Annual Tax Amount $4,188
Tax Year 2020
Lot Size 1.300 Acres
Acres 1.3
Property Description
Welcome to this stunning ranch-style home offering a charming rustic flair, not easily found with such contemporary features. Nestled on a secluded street with no HOA, this home offers spectacular views of the surrounding 1.3 acre property that can be easily appreciated from the massive screened-in porch overlooking the surrounding forest. Inside, a wonderful open floor plan invites you in and exudes modern elegance with gleaming hardwood floors throughout, large windows, custom built-ins, and a stone fireplace in the living room that heightens the warm ambiance. This living space flows effortlessly into the gourmet kitchen that's been fully equipped with gorgeous granite countertops, luxurious white cabinets, stainless steel appliances with a hood range, a convenient center island prep area, a large walk-in pantry, a cozy breakfast bar, and a stylish backsplash. Retire to the luxurious owner's suite, located on the main level, which features a large walk-in closet flexible for your needs and a divine en suite bath with lovely tile work throughout. The terrace level offers flexible space for your personal needs. Design an entertainment space with the massive family room, featuring a Fench door walk-out, and enjoy a bonus bedroom and full bath, perfect for hosting guests for the weekend. Tons of windows throughout that overlook the woods makes you forget you're even on the terrace level, completing this amazing space.
Location
State GA
County Forsyth
Area 222 - Forsyth County
Lake Name None
Rooms
Bedroom Description Master on Main
Other Rooms Outbuilding
Basement Finished, Finished Bath
Main Level Bedrooms 3
Dining Room Open Concept
Interior
Interior Features Other
Heating Central, Forced Air, Zoned
Cooling Ceiling Fan(s), Central Air, Zoned
Flooring Carpet, Hardwood
Fireplaces Number 1
Fireplaces Type Living Room
Window Features Insulated Windows
Appliance Dishwasher, Dryer, Refrigerator, Gas Cooktop, Microwave
Laundry Laundry Room, Main Level
Exterior
Exterior Feature Private Yard
Parking Features Attached, Level Driveway, Garage
Garage Spaces 2.0
Fence None
Pool None
Community Features None
Utilities Available Cable Available, Electricity Available, Phone Available
Waterfront Description None
View Rural
Roof Type Composition, Shingle
Street Surface Asphalt
Accessibility None
Handicap Access None
Porch Screened
Total Parking Spaces 2
Building
Lot Description Back Yard, Level, Private, Front Yard, Wooded
Story One
Sewer Septic Tank
Water Well
Architectural Style Ranch
Level or Stories One
Structure Type Cement Siding
New Construction No
Construction Status Resale
Schools
Elementary Schools Vickery Creek
Middle Schools Vickery Creek
High Schools West Forsyth
Others
Senior Community no
Restrictions false
Tax ID 036 141
Special Listing Condition None
Read Less Info
Want to know what your home might be worth? Contact us for a FREE valuation!

Our team is ready to help you sell your home for the highest possible price ASAP

Bought with Keller Williams Realty Community Partners
"My job is to find and attract mastery-based agents to the office, protect the culture, and make sure everyone is happy! "






