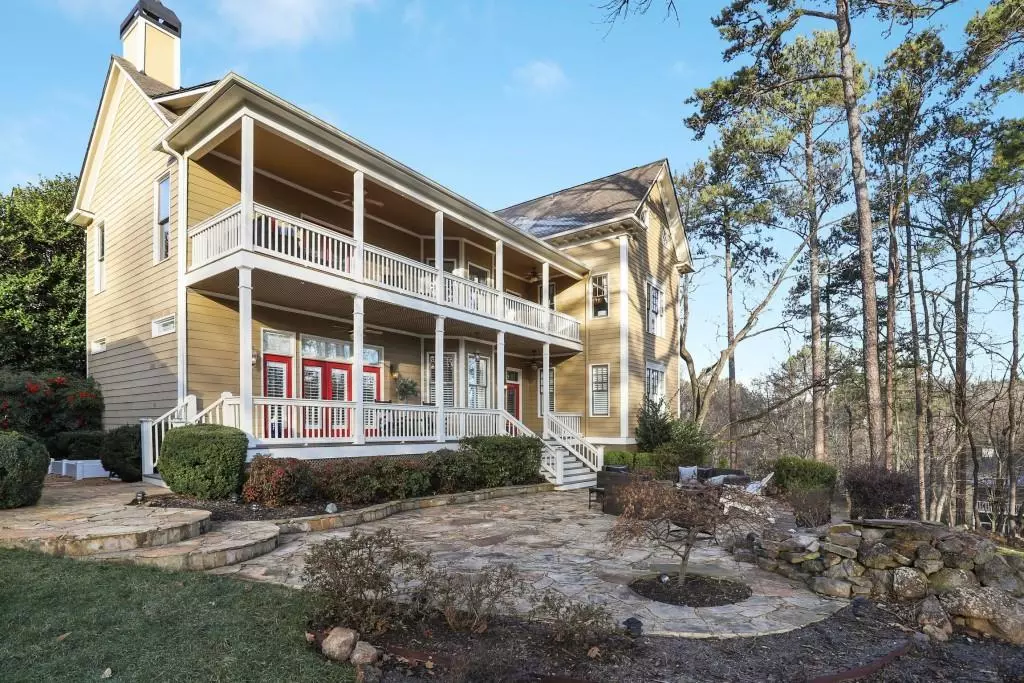$565,000
$560,000
0.9%For more information regarding the value of a property, please contact us for a free consultation.
5 Beds
4.5 Baths
4,627 SqFt
SOLD DATE : 06/01/2021
Key Details
Sold Price $565,000
Property Type Single Family Home
Sub Type Single Family Residence
Listing Status Sold
Purchase Type For Sale
Square Footage 4,627 sqft
Price per Sqft $122
Subdivision Ridenour
MLS Listing ID 6825514
Sold Date 06/01/21
Style Craftsman
Bedrooms 5
Full Baths 4
Half Baths 1
Construction Status Resale
HOA Fees $525
HOA Y/N Yes
Originating Board FMLS API
Year Built 2003
Annual Tax Amount $5,678
Tax Year 2020
Lot Size 0.386 Acres
Acres 0.386
Property Description
Nestled in the exclusive Ridenour Community this one of a kind Southern Style charmer combines the convenience of a "near everything" lifestyle with today's sought after gracious living. Double rocking chair porches grace the side of this home overlooking the tranquil flagstone outdoor living space for grilling or chilling by a fire. Step inside and experience this amazing floorplan with the chef's kitchen open to the cozy fireside keeping room for easy casual entertaining and plenty of room for your largest gatherings. A separate dining room on the main level gives the option of more formal dining with gorgeous chair rail details and custom lighting. Across from the dining room is a large den perfect for today's must-have home office. The newly rebuilt staircase leads to the second and third levels. The serene primary suite is on the second level with a romantic stacked stone fireplace and spa-like ensuite. Two secondary bedrooms share this level conveniently connected by a jack and jill bath. The third floor is an entire suite, what a great space for teens, guests, or even another private office space! If you need more room, there is a finished basement with another bedroom and full bath. The basement includes a massive unfinished area with a workshop area for the DIY in you and extra space for storage and future expansion. This home has one of the only 3 CAR garages in the neighborhood. All of this just minutes from Kennesaw Mountain National Park and near interstates for easy commuting. Truly too much to list, don't miss the 3D tour
Location
State GA
County Cobb
Area 74 - Cobb-West
Lake Name None
Rooms
Bedroom Description Oversized Master
Other Rooms None
Basement Daylight, Exterior Entry, Finished, Finished Bath, Full, Interior Entry
Dining Room Separate Dining Room
Interior
Interior Features Entrance Foyer, High Ceilings 9 ft Upper, High Ceilings 10 ft Upper, High Speed Internet, Walk-In Closet(s)
Heating Central, Forced Air
Cooling Ceiling Fan(s), Central Air
Flooring Carpet, Hardwood, Other
Fireplaces Number 2
Fireplaces Type Gas Log, Master Bedroom
Window Features Plantation Shutters
Appliance Dishwasher, Disposal, Double Oven, Electric Oven, Gas Cooktop, Gas Water Heater, Microwave, Self Cleaning Oven
Laundry In Hall, Laundry Room, Upper Level
Exterior
Exterior Feature Balcony, Garden, Private Front Entry, Private Rear Entry, Private Yard
Parking Features Detached, Garage, Garage Door Opener, Garage Faces Rear, Level Driveway
Garage Spaces 3.0
Fence None
Pool None
Community Features Homeowners Assoc, Near Shopping, Park, Playground, Pool, Street Lights, Tennis Court(s)
Utilities Available Cable Available, Electricity Available, Natural Gas Available, Phone Available, Sewer Available, Underground Utilities, Water Available
Waterfront Description None
View Other
Roof Type Shingle
Street Surface Asphalt
Accessibility None
Handicap Access None
Porch Covered, Deck, Front Porch, Patio, Rear Porch, Side Porch
Total Parking Spaces 3
Building
Lot Description Front Yard, Landscaped, Private, Wooded
Story Three Or More
Sewer Public Sewer
Water Public
Architectural Style Craftsman
Level or Stories Three Or More
Structure Type Other
New Construction No
Construction Status Resale
Schools
Elementary Schools Hayes
Middle Schools Pine Mountain
High Schools Kennesaw Mountain
Others
HOA Fee Include Swim/Tennis
Senior Community no
Restrictions true
Tax ID 20021101150
Ownership Fee Simple
Financing no
Special Listing Condition None
Read Less Info
Want to know what your home might be worth? Contact us for a FREE valuation!

Our team is ready to help you sell your home for the highest possible price ASAP

Bought with Atlanta Communities
"My job is to find and attract mastery-based agents to the office, protect the culture, and make sure everyone is happy! "

