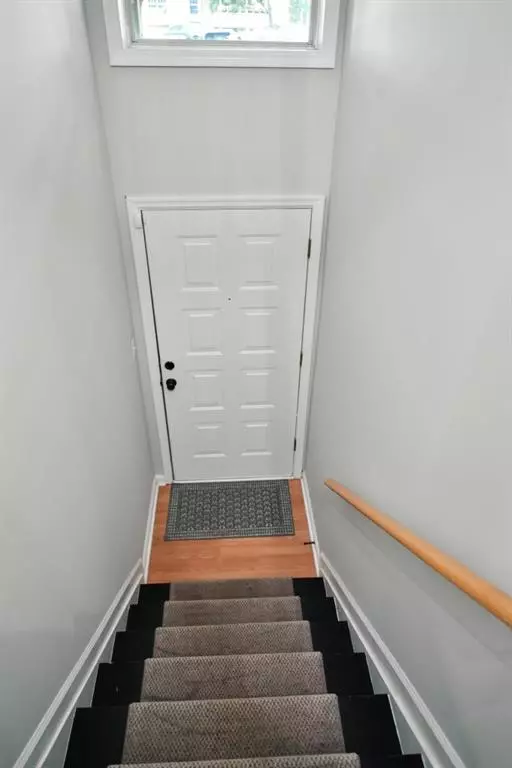$265,000
$240,000
10.4%For more information regarding the value of a property, please contact us for a free consultation.
2 Beds
2 Baths
1,432 SqFt
SOLD DATE : 06/15/2021
Key Details
Sold Price $265,000
Property Type Condo
Sub Type Condominium
Listing Status Sold
Purchase Type For Sale
Square Footage 1,432 sqft
Price per Sqft $185
Subdivision Druid Forest
MLS Listing ID 6888550
Sold Date 06/15/21
Style Other
Bedrooms 2
Full Baths 2
Construction Status Resale
HOA Fees $292
HOA Y/N No
Originating Board FMLS API
Year Built 1984
Annual Tax Amount $2,551
Tax Year 2020
Lot Size 958 Sqft
Acres 0.022
Property Description
Enjoy incredible privacy in this bright, spacious renovated open floor plan with no one above you, and two en-suite master bedrooms! Your private entrance leads to the largest top floor end unit in the complex. The beautiful newly updated kitchen boasts an island/breakfast bar, cute window seat flanked by pantries on both sides to provide plenty of storage, granite counters, farmhouse sink, SST appliances including range hood, new fixtures, tile backsplash, and separate breakfast area. The family room delivers a cozy gas-starter fireplace. Two sets of French doors provide plenty of natural light and access to the oversized covered porch with two fans and views overlooking the private wooded area at the back of the complex. Quiet neighborhood with pool, tennis and club house amenities in a great location convenient to lots of dining and shopping options, CDC and Emory, and I-85 access. Ready for you to move in!
Location
State GA
County Dekalb
Area 52 - Dekalb-West
Lake Name None
Rooms
Other Rooms None
Basement None
Main Level Bedrooms 2
Dining Room Open Concept
Interior
Interior Features Other
Heating Central, Natural Gas
Cooling Ceiling Fan(s), Central Air
Flooring Ceramic Tile, Other
Fireplaces Number 1
Fireplaces Type Gas Log, Gas Starter
Window Features Insulated Windows
Appliance Dishwasher, Disposal, Dryer, Electric Water Heater, Gas Cooktop, Gas Oven, Gas Range, Microwave, Range Hood, Refrigerator, Self Cleaning Oven, Washer
Laundry Laundry Room, Main Level
Exterior
Exterior Feature Balcony, Tennis Court(s)
Parking Features Parking Lot, Unassigned
Fence None
Pool In Ground
Community Features Clubhouse, Pool, Tennis Court(s)
Utilities Available Cable Available, Electricity Available, Natural Gas Available, Sewer Available, Water Available
Waterfront Description None
View Other
Roof Type Shingle
Street Surface Asphalt
Accessibility None
Handicap Access None
Porch Covered, Deck
Total Parking Spaces 2
Private Pool false
Building
Lot Description Wooded
Story One
Sewer Public Sewer
Water Public
Architectural Style Other
Level or Stories One
Structure Type Frame
New Construction No
Construction Status Resale
Schools
Elementary Schools Briar Vista
Middle Schools Druid Hills
High Schools Druid Hills
Others
HOA Fee Include Maintenance Structure, Maintenance Grounds, Swim/Tennis, Termite, Water
Senior Community no
Restrictions true
Tax ID 18 152 07 032
Ownership Condominium
Financing no
Special Listing Condition None
Read Less Info
Want to know what your home might be worth? Contact us for a FREE valuation!

Our team is ready to help you sell your home for the highest possible price ASAP

Bought with Compass
"My job is to find and attract mastery-based agents to the office, protect the culture, and make sure everyone is happy! "






