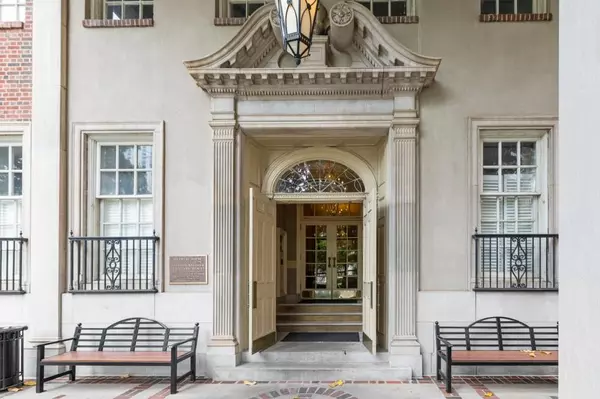$320,000
$320,000
For more information regarding the value of a property, please contact us for a free consultation.
1 Bed
2.5 Baths
1,233 SqFt
SOLD DATE : 08/09/2021
Key Details
Sold Price $320,000
Property Type Condo
Sub Type Condominium
Listing Status Sold
Purchase Type For Sale
Square Footage 1,233 sqft
Price per Sqft $259
Subdivision Biltmore House
MLS Listing ID 6883566
Sold Date 08/09/21
Style European, High Rise (6 or more stories), Traditional
Bedrooms 1
Full Baths 2
Half Baths 1
Construction Status Resale
HOA Fees $579
HOA Y/N No
Originating Board FMLS API
Year Built 1999
Annual Tax Amount $2,376
Tax Year 2020
Lot Size 1,219 Sqft
Acres 0.028
Property Description
Welcome home to your historic retreat in the heart of Midtown Atlanta! This beautiful large square footage 1 BR + Den at the Biltmore House is the perfect flex space -use this extra space for a home office, guest retreat or even a media room. Plus, this home has 2 full gorgeously renovated bathrooms and even a half bath! The large balcony off the living room is a rare find in Midtown and a further extension of your home. The kitchen features stainless steel appliances, dark wood cabinetry and granite countertops. This home also includes a full size washer and dryer. Plus, the spacious primary bedroom has a large walk-in closet! Just a stone's throw from Atlanta's "Midtown Mile" on Peachtree Street, and so close to so many wonderful & famous Atlanta institutions (The Fox Theatre, High Museum of Art, Ga Tech, Piedmont Park & so much more), Biltmore House is nestled away on 5th street and peacefully sheltered within a large courtyard, while still being centrally located in Midtown. From this location you will enjoy world-class arts and entertainment, renowned restaurants, vibrant festivals and fantastic nightlife! Biltmore House is truly a historic retreat in the heart of Atlanta!
Location
State GA
County Fulton
Area 23 - Atlanta North
Lake Name None
Rooms
Bedroom Description Oversized Master, Other
Other Rooms None
Basement None
Dining Room Open Concept
Interior
Interior Features High Ceilings 9 ft Main, High Ceilings 9 ft Lower, Walk-In Closet(s)
Heating Central, Electric
Cooling Ceiling Fan(s), Central Air
Flooring Ceramic Tile, Hardwood
Fireplaces Type Decorative, Keeping Room
Window Features None
Appliance Dishwasher, Disposal, Dryer, Electric Cooktop, Electric Water Heater, Microwave, Refrigerator, Self Cleaning Oven, Washer
Laundry In Hall, Laundry Room
Exterior
Exterior Feature Balcony
Parking Features Assigned, Covered, Deeded, Garage
Garage Spaces 1.0
Fence None
Pool None
Community Features Homeowners Assoc, Near Beltline, Near Marta, Near Schools, Near Shopping, Street Lights, Other
Utilities Available Cable Available, Electricity Available, Phone Available, Sewer Available, Underground Utilities, Water Available
Waterfront Description None
View City
Roof Type Other
Street Surface Asphalt
Accessibility None
Handicap Access None
Porch Covered, Side Porch
Total Parking Spaces 1
Building
Lot Description Other
Story Two
Sewer Public Sewer
Water Public
Architectural Style European, High Rise (6 or more stories), Traditional
Level or Stories Two
Structure Type Brick 4 Sides
New Construction No
Construction Status Resale
Schools
Elementary Schools Springdale Park
Middle Schools David T Howard
High Schools Midtown
Others
HOA Fee Include Cable TV, Maintenance Structure, Maintenance Grounds, Receptionist, Reserve Fund, Security, Trash, Water
Senior Community no
Restrictions true
Tax ID 14 004900040364
Ownership Condominium
Financing no
Special Listing Condition None
Read Less Info
Want to know what your home might be worth? Contact us for a FREE valuation!

Our team is ready to help you sell your home for the highest possible price ASAP

Bought with Fathom Realty Ga, LLC.
"My job is to find and attract mastery-based agents to the office, protect the culture, and make sure everyone is happy! "






