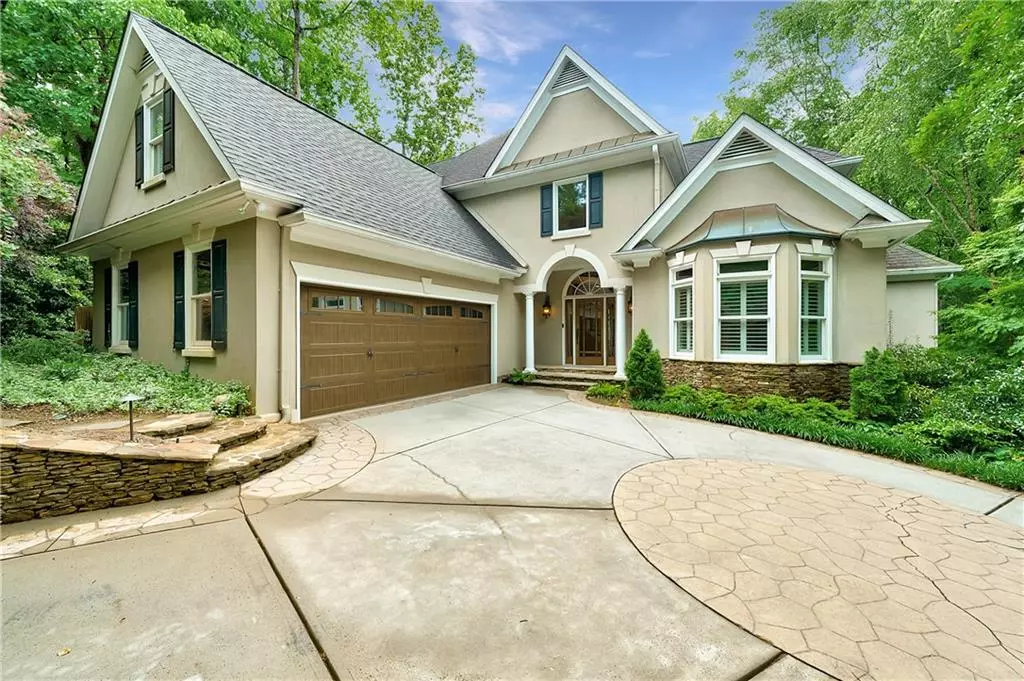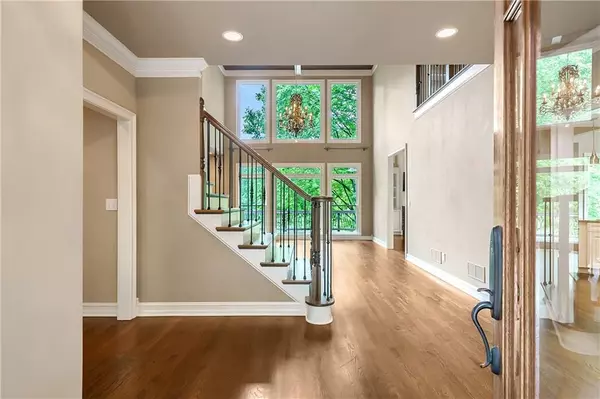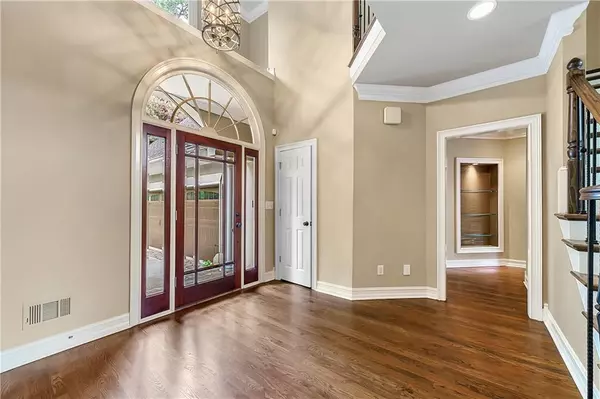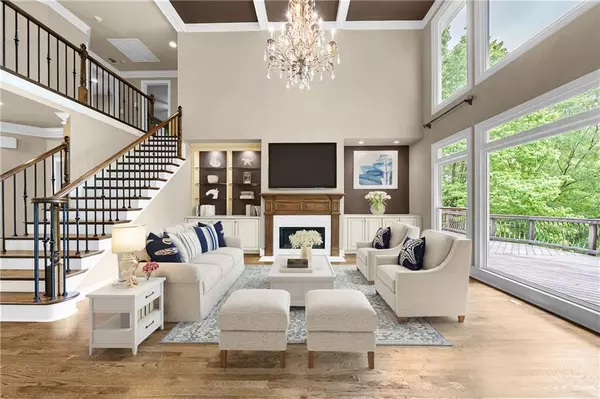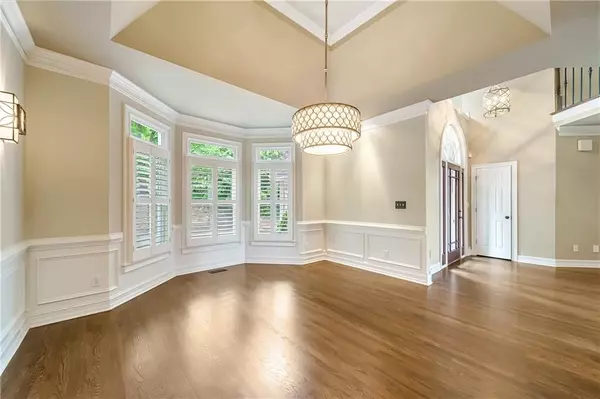$955,000
$989,000
3.4%For more information regarding the value of a property, please contact us for a free consultation.
5 Beds
4.5 Baths
4,093 SqFt
SOLD DATE : 07/13/2021
Key Details
Sold Price $955,000
Property Type Single Family Home
Sub Type Single Family Residence
Listing Status Sold
Purchase Type For Sale
Square Footage 4,093 sqft
Price per Sqft $233
Subdivision De Claire
MLS Listing ID 6879626
Sold Date 07/13/21
Style Traditional
Bedrooms 5
Full Baths 4
Half Baths 1
Construction Status Resale
HOA Fees $1,000
HOA Y/N Yes
Originating Board FMLS API
Year Built 1993
Annual Tax Amount $9,878
Tax Year 2020
Lot Size 0.706 Acres
Acres 0.706
Property Description
Looking for a home to entertain in or enjoy morning coffee on the deck overlooking the lake and trees? Well this house is it! A two-story foyer welcomes you into the fire-side living room with coffered ceilings and built-in bookcases and breathtaking views of the private and serene lake. The main floor has great flow and the owner's suite with 2 separate closets, a renovated chef's kitchen with high-end Wolf and Sub Zero stainless steel appliances, an eat-in breakfast room that opens into the fireside den. Upstairs you'll find an oversized ensuite bedroom plus 2 more bedrooms that share a jack-and-jill bathroom. The loft on the upper floor with built-in bookcases provides the perfect home office. On the terrace level you'll find an enormous guest suite with a full bath and 2 additional flex spaces perfect for an in-law suite, teen hangout, home gym, movie room or so much more. And it has it's own separate entrance. It could easily be a great rental! There is even a second kitchen on the terrace level as well. And if you have pets, there is precious fenced in dog run accessible from the two-car garage. Oh and if you don't want to cook dinner, just head a mile down the road to Sandy Springs City Center for great new restaurants, concerts in the park or even catch an off-Broadway show at the new Performing Arts Center!! Close to top-rated private schools, easy interstate access and located in a cul-de- sac neighborhood, this house is a must see!
Location
State GA
County Fulton
Area 131 - Sandy Springs
Lake Name None
Rooms
Bedroom Description Master on Main
Other Rooms Kennel/Dog Run
Basement Daylight, Exterior Entry, Finished, Finished Bath, Full, Interior Entry
Main Level Bedrooms 1
Dining Room Separate Dining Room
Interior
Interior Features Bookcases, Coffered Ceiling(s), Entrance Foyer 2 Story, High Ceilings 9 ft Main, High Ceilings 10 ft Main, High Speed Internet, His and Hers Closets, Tray Ceiling(s)
Heating Natural Gas
Cooling Central Air
Flooring Carpet, Hardwood
Fireplaces Number 2
Fireplaces Type Gas Log, Gas Starter, Glass Doors, Great Room, Keeping Room
Window Features None
Appliance Dishwasher, Disposal, Double Oven, Gas Cooktop, Gas Oven, Microwave, Range Hood, Refrigerator, Self Cleaning Oven, Tankless Water Heater
Laundry Laundry Room, Main Level, Mud Room
Exterior
Exterior Feature Awning(s), Private Front Entry, Private Yard
Parking Features Garage, Garage Door Opener, Kitchen Level, Level Driveway
Garage Spaces 2.0
Fence None
Pool None
Community Features Homeowners Assoc, Lake, Near Marta, Near Schools, Near Shopping
Utilities Available Cable Available, Electricity Available, Natural Gas Available, Phone Available, Sewer Available, Water Available
Waterfront Description Lake
Roof Type Composition
Street Surface Asphalt
Accessibility None
Handicap Access None
Porch Deck, Rear Porch
Total Parking Spaces 2
Building
Lot Description Cul-De-Sac, Lake/Pond On Lot, Landscaped, Private
Story Three Or More
Sewer Public Sewer
Water Public
Architectural Style Traditional
Level or Stories Three Or More
Structure Type Stone, Stucco
New Construction No
Construction Status Resale
Schools
Elementary Schools Heards Ferry
Middle Schools Ridgeview Charter
High Schools Riverwood International Charter
Others
HOA Fee Include Maintenance Grounds
Senior Community no
Restrictions false
Tax ID 17 012300070132
Ownership Fee Simple
Financing no
Special Listing Condition None
Read Less Info
Want to know what your home might be worth? Contact us for a FREE valuation!

Our team is ready to help you sell your home for the highest possible price ASAP

Bought with Hirsh Real Estate Buckhead.com
"My job is to find and attract mastery-based agents to the office, protect the culture, and make sure everyone is happy! "

