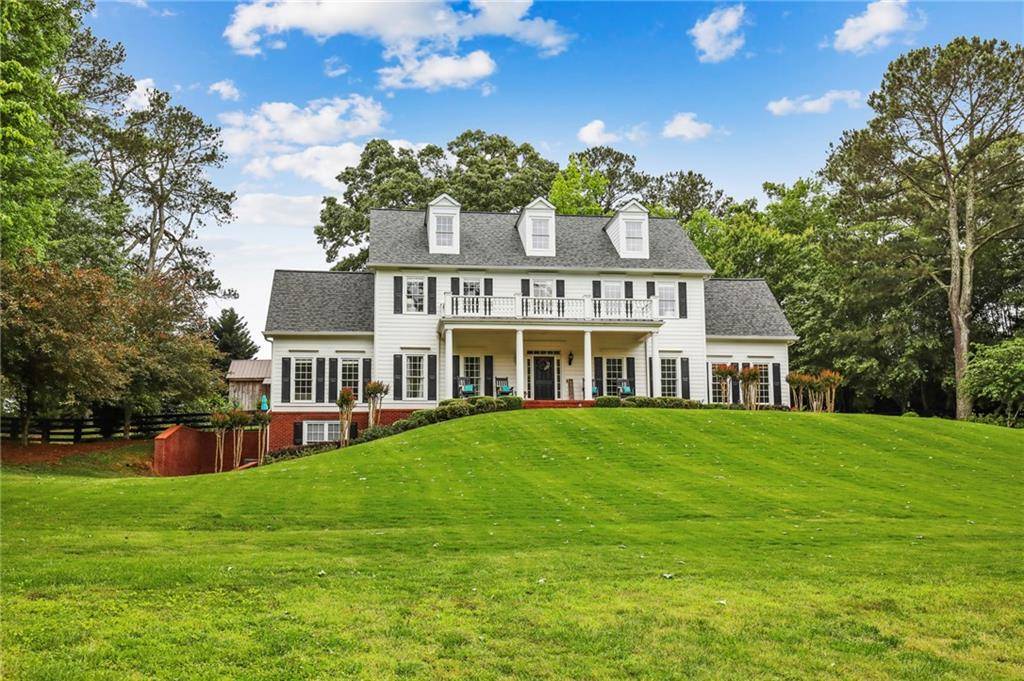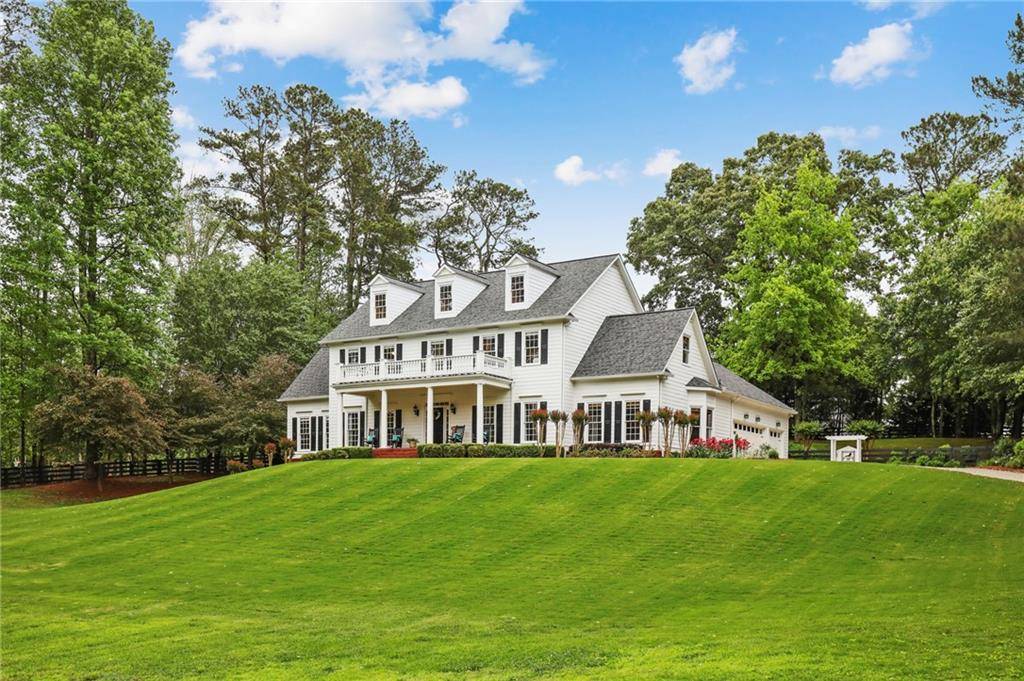$1,225,000
$1,250,000
2.0%For more information regarding the value of a property, please contact us for a free consultation.
5 Beds
4.5 Baths
5,625 SqFt
SOLD DATE : 07/12/2021
Key Details
Sold Price $1,225,000
Property Type Single Family Home
Sub Type Single Family Residence
Listing Status Sold
Purchase Type For Sale
Square Footage 5,625 sqft
Price per Sqft $217
MLS Listing ID 6882093
Sold Date 07/12/21
Style Farmhouse, Traditional
Bedrooms 5
Full Baths 4
Half Baths 1
Construction Status Resale
HOA Y/N No
Year Built 2000
Annual Tax Amount $9,479
Tax Year 2018
Lot Size 2.410 Acres
Acres 2.41
Property Sub-Type Single Family Residence
Source FMLS API
Property Description
Fully updated custom farmhouse style home on 2.4 acres. Entire property fenced w/ four board fence & solar privacy gate. Features include mud room, wine tasting room, wainscot, custom millwork and hardwood floors throughout, updated bathrooms, kitchens, light fixtures, fireplaces in keeping room & family room. Master bedroom offers huge walk-in closet. Finished terrace level ideal for in-law/teen suite includes media room, game room, full kitchen, bedroom, full bath, fitness room & abundant storage. Private backyard is perfect for entertaining w/ covered patio, heated pool, double sided fireplace, custom stone fire pit, bocci court/horseshoe pit & restored original 1881 two room house currently used as a game room Total sq. ft includes terrace level and unfinished space.
Location
State GA
County Fulton
Area None
Lake Name None
Rooms
Bedroom Description In-Law Floorplan, Split Bedroom Plan
Other Rooms Other
Basement Exterior Entry, Finished Bath, Finished, Full
Main Level Bedrooms 1
Dining Room Seats 12+, Separate Dining Room
Kitchen Second Kitchen, Breakfast Bar, Breakfast Room, Cabinets White, Stone Counters, Eat-in Kitchen, Kitchen Island, Keeping Room, Pantry, View to Family Room
Interior
Interior Features High Ceilings 10 ft Main, High Ceilings 10 ft Lower, High Ceilings 10 ft Upper, Bookcases, Double Vanity, High Speed Internet, Entrance Foyer, Low Flow Plumbing Fixtures, Walk-In Closet(s)
Heating Central, Forced Air, Natural Gas
Cooling Ceiling Fan(s), Central Air
Flooring Hardwood
Fireplaces Number 2
Fireplaces Type Double Sided, Family Room, Gas Log, Gas Starter, Keeping Room
Equipment Irrigation Equipment, Satellite Dish
Window Features Insulated Windows
Appliance Double Oven, Dishwasher, Dryer, Disposal, Refrigerator, Gas Water Heater, Gas Cooktop, Microwave, Self Cleaning Oven, Washer
Laundry In Basement, Laundry Room, Main Level, Upper Level
Exterior
Exterior Feature Private Yard, Private Rear Entry, Storage
Parking Features Attached, Garage Door Opener, Driveway, Garage, Kitchen Level, Level Driveway, Garage Faces Side
Garage Spaces 3.0
Fence Back Yard, Fenced, Front Yard, Wood
Pool Heated, In Ground, Vinyl
Community Features None
Utilities Available None
Waterfront Description None
View Y/N Yes
View Rural
Roof Type Composition
Street Surface None
Accessibility None
Handicap Access None
Porch Covered, Front Porch
Total Parking Spaces 3
Private Pool true
Building
Lot Description Back Yard, Landscaped, Front Yard
Story Two
Sewer Septic Tank
Water Public
Architectural Style Farmhouse, Traditional
Level or Stories Two
Structure Type Cement Siding
Construction Status Resale
Schools
Elementary Schools Birmingham Falls
Middle Schools Hopewell
High Schools Cambridge
Others
Senior Community no
Restrictions false
Tax ID 22 438004100422
Ownership Fee Simple
Special Listing Condition None
Read Less Info
Want to know what your home might be worth? Contact us for a FREE valuation!

Our team is ready to help you sell your home for the highest possible price ASAP

Bought with Ansley Real Estate
"My job is to find and attract mastery-based agents to the office, protect the culture, and make sure everyone is happy! "






