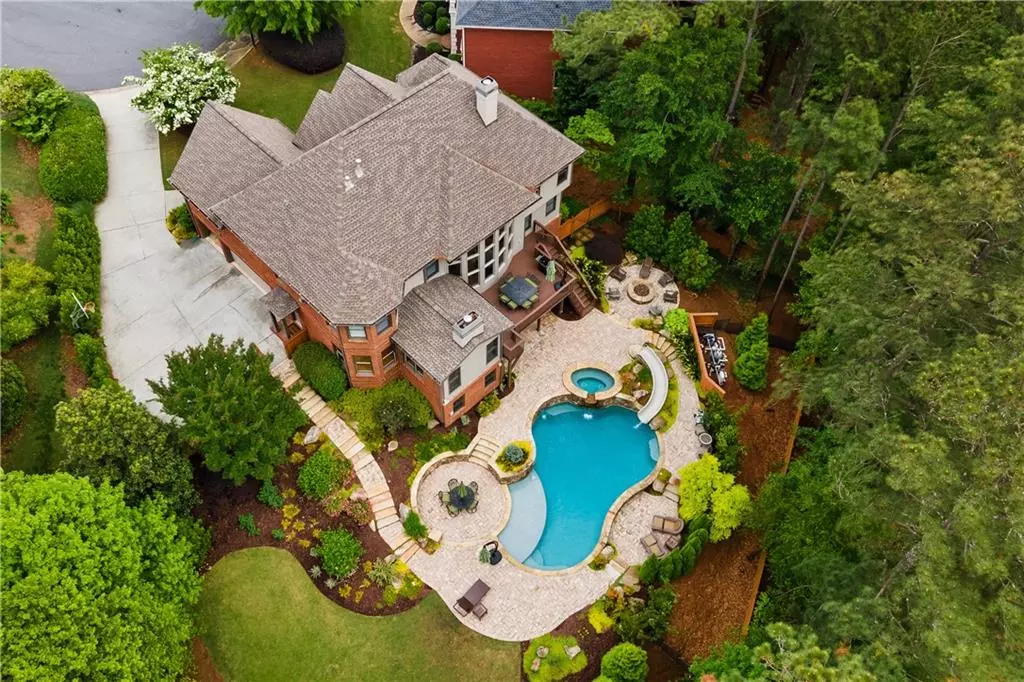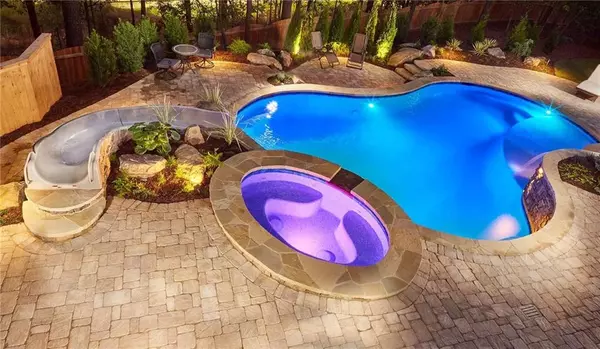$989,000
$899,999
9.9%For more information regarding the value of a property, please contact us for a free consultation.
7 Beds
6.5 Baths
6,374 SqFt
SOLD DATE : 06/04/2021
Key Details
Sold Price $989,000
Property Type Single Family Home
Sub Type Single Family Residence
Listing Status Sold
Purchase Type For Sale
Square Footage 6,374 sqft
Price per Sqft $155
Subdivision Glen Abbey
MLS Listing ID 6876101
Sold Date 06/04/21
Style Traditional
Bedrooms 7
Full Baths 6
Half Baths 1
Construction Status Resale
HOA Fees $1,200
HOA Y/N Yes
Originating Board FMLS API
Year Built 2000
Annual Tax Amount $7,817
Tax Year 2020
Lot Size 0.550 Acres
Acres 0.55
Property Description
Pristine and well-maintained luxury home, on quiet cul-de-sac, with state of the art pool & spacious level backyard; a rare combination perfect for year-round fun in one of Alpharetta's most desired swim/tennis communities. Recently painted, with updated roof, HVAC, tankless water heater etc., this well-planned and spacious three-level home needs only to be enjoyed. The main level features traditional spaces including an elegant two-story foyer, large office/ formal living room, and grand formal dining room seating 12, bathed in beautiful natural light through custom windows. Open plan kitchen & keeping room, breakfast room, and great room all have views to the exquisite landscaped backyard where the 2017-built low chlorine UV filter pool complex is perfectly nestled. A bedroom with full bath on the main level will delight your out of town guests. The upper floor includes three generous bedrooms and two additional bathrooms, in addition to the elegant primary suite which features dual walk-in closets, vast dual vanities, and separate shower and soaking tub. The finished terrace level is well-appointed enough to be a fully independent living space, with two full suites, full kitchen, game room, theater room, flex space for a gym or workshop, and another office, not to mention plenty of overflow storage. And finally, experience the pool from this level, with its PebbleTec surface that's gentle underfoot, beautiful LED lighting, and even a slide for the grownups! Heat the pool for year-round swimming, or hang out by the gas-fed firepit with just the touch of a button. A removable safety fence is included, in addition to the privacy fence surrounding the vast backyard with more than enough room for a trampoline, soccer drills, or an energetic pup.
Location
State GA
County Fulton
Area 14 - Fulton North
Lake Name None
Rooms
Bedroom Description In-Law Floorplan, Oversized Master, Sitting Room
Other Rooms None
Basement Daylight, Exterior Entry, Finished, Finished Bath, Full, Interior Entry
Main Level Bedrooms 1
Dining Room Seats 12+, Separate Dining Room
Interior
Interior Features Bookcases, Disappearing Attic Stairs, Double Vanity, Entrance Foyer 2 Story, High Ceilings 9 ft Lower, High Ceilings 9 ft Main, High Ceilings 9 ft Upper, His and Hers Closets, Tray Ceiling(s), Walk-In Closet(s), Other
Heating Central, Forced Air, Zoned
Cooling Ceiling Fan(s), Central Air, Zoned
Flooring Carpet, Ceramic Tile, Hardwood
Fireplaces Number 3
Fireplaces Type Factory Built, Great Room, Keeping Room, Master Bedroom
Window Features Insulated Windows
Appliance Dishwasher, Double Oven, Gas Cooktop, Self Cleaning Oven, Tankless Water Heater
Laundry Laundry Room, Lower Level, Main Level, Mud Room
Exterior
Exterior Feature Garden, Private Front Entry, Private Rear Entry, Private Yard, Other
Parking Features Driveway, Garage, Garage Faces Side, Kitchen Level, Level Driveway
Garage Spaces 3.0
Fence Back Yard
Pool Gunite, Heated, In Ground
Community Features Clubhouse, Fitness Center, Homeowners Assoc, Near Schools, Near Shopping, Near Trails/Greenway, Park, Playground, Pool, Sidewalks, Tennis Court(s), Other
Utilities Available Cable Available, Electricity Available, Natural Gas Available, Phone Available, Sewer Available, Underground Utilities, Water Available
Waterfront Description None
View Other
Roof Type Composition
Street Surface Asphalt
Accessibility None
Handicap Access None
Porch Deck, Patio
Total Parking Spaces 3
Private Pool true
Building
Lot Description Back Yard, Cul-De-Sac, Front Yard, Landscaped, Level, Private
Story Two
Sewer Public Sewer
Water Public
Architectural Style Traditional
Level or Stories Two
Structure Type Brick 3 Sides, Cement Siding
New Construction No
Construction Status Resale
Schools
Elementary Schools New Prospect
Middle Schools Webb Bridge
High Schools Alpharetta
Others
HOA Fee Include Reserve Fund, Swim/Tennis
Senior Community no
Restrictions false
Tax ID 11 003000411141
Financing no
Special Listing Condition None
Read Less Info
Want to know what your home might be worth? Contact us for a FREE valuation!

Our team is ready to help you sell your home for the highest possible price ASAP

Bought with Ansley Atlanta Real Estate
"My job is to find and attract mastery-based agents to the office, protect the culture, and make sure everyone is happy! "






