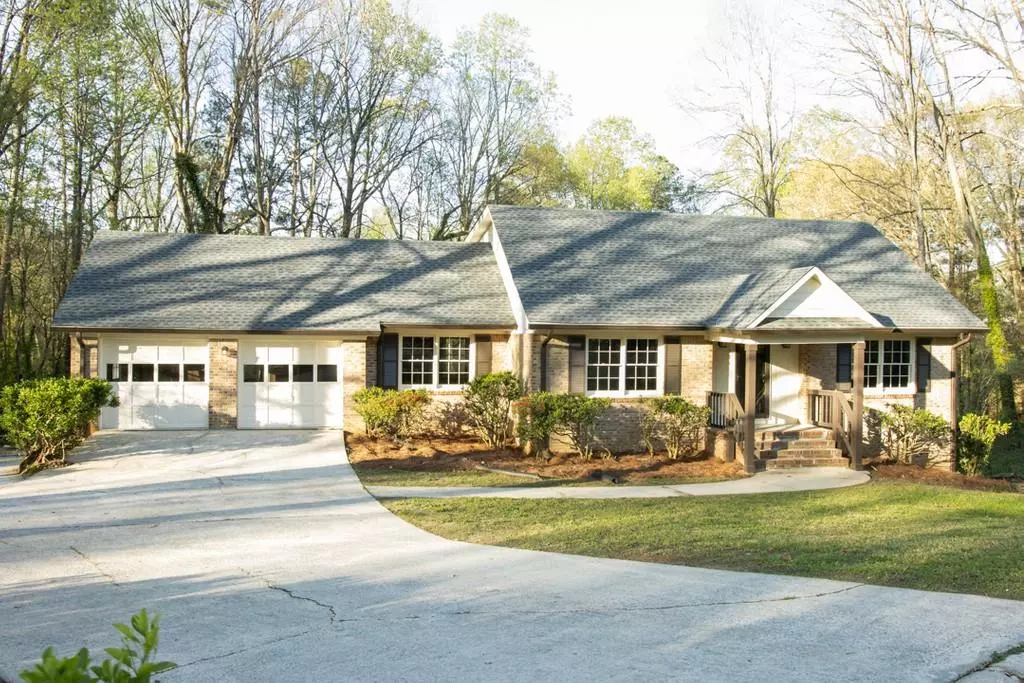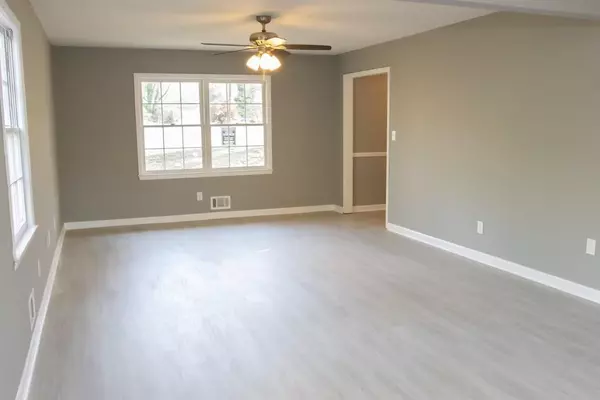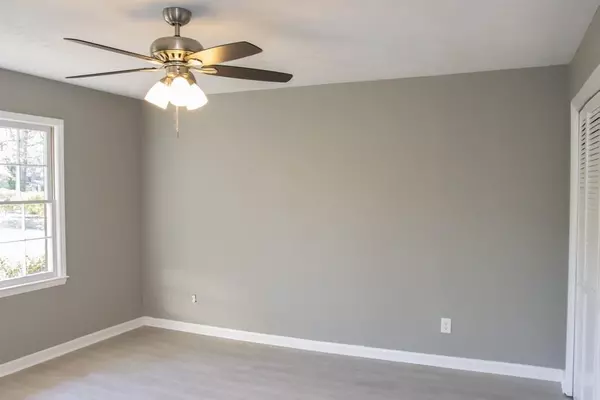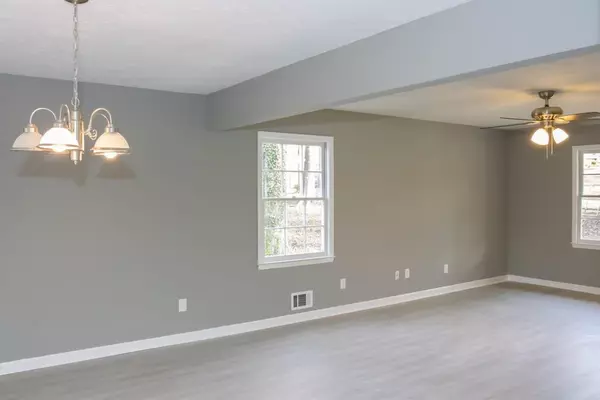$315,000
$315,000
For more information regarding the value of a property, please contact us for a free consultation.
4 Beds
3 Baths
2,464 SqFt
SOLD DATE : 06/14/2021
Key Details
Sold Price $315,000
Property Type Single Family Home
Sub Type Single Family Residence
Listing Status Sold
Purchase Type For Sale
Square Footage 2,464 sqft
Price per Sqft $127
Subdivision Brown Wallace
MLS Listing ID 6863098
Sold Date 06/14/21
Style Ranch, Traditional
Bedrooms 4
Full Baths 3
Construction Status Resale
HOA Y/N No
Originating Board FMLS API
Year Built 1972
Annual Tax Amount $2,284
Tax Year 2019
Lot Size 0.305 Acres
Acres 0.305
Property Description
BACK ON MARKET! Extraordinary find - large multi-level, NEWLY RENOVATED w/ NO CARPET home with easy access to I-20. This home features four-sided brick, completely renovated kitchen with beautiful new cabinets and granite countertops. The home also features an open dining room and living room area. The home also features a separate den off the garage with a fireplace. The master is on the main with two closets with access to a newly refinished bathroom. This is a rare newly renovated ranch home with a FULL, FINISHED basement that features a game room and bedroom with a walk-in closet. There is a separate entrance to the backyard from the basement. There is a two-car front-entry garage, enclosed sun room, front porch and fenced backyard. The driveway also has parking for extra cars without blocking the garage. This is a move-in ready home. Beautiful home in and a great location that is very convenient to both I-20, East/ West Connector, and lots of shopping and dining choices. Don't wait, this home won't last long!
Location
State GA
County Cobb
Area 72 - Cobb-West
Lake Name None
Rooms
Bedroom Description Master on Main, Split Bedroom Plan
Other Rooms None
Basement Driveway Access, Exterior Entry, Finished Bath, Finished, Full, Interior Entry
Main Level Bedrooms 1
Dining Room None
Interior
Interior Features Double Vanity, Walk-In Closet(s)
Heating Central
Cooling Central Air
Flooring None
Fireplaces Number 1
Fireplaces Type None
Window Features None
Appliance Dishwasher, Electric Cooktop, Electric Oven
Laundry In Kitchen, Main Level
Exterior
Exterior Feature Awning(s), Private Yard, Private Rear Entry
Parking Features Garage Door Opener, Driveway, Garage, Garage Faces Front
Garage Spaces 2.0
Fence Chain Link
Pool None
Community Features None
Utilities Available None
Waterfront Description None
View Other
Roof Type Shingle
Street Surface None
Accessibility None
Handicap Access None
Porch Enclosed, Glass Enclosed
Total Parking Spaces 2
Building
Lot Description Back Yard, Cul-De-Sac, Front Yard
Story Two
Sewer Public Sewer
Water Public
Architectural Style Ranch, Traditional
Level or Stories Two
Structure Type Brick 4 Sides
New Construction No
Construction Status Resale
Schools
Elementary Schools Bryant - Cobb
Middle Schools Lindley
High Schools Pebblebrook
Others
Senior Community no
Restrictions false
Tax ID 18048800300
Special Listing Condition None
Read Less Info
Want to know what your home might be worth? Contact us for a FREE valuation!

Our team is ready to help you sell your home for the highest possible price ASAP

Bought with Keller Williams Realty Atlanta Partners
"My job is to find and attract mastery-based agents to the office, protect the culture, and make sure everyone is happy! "






