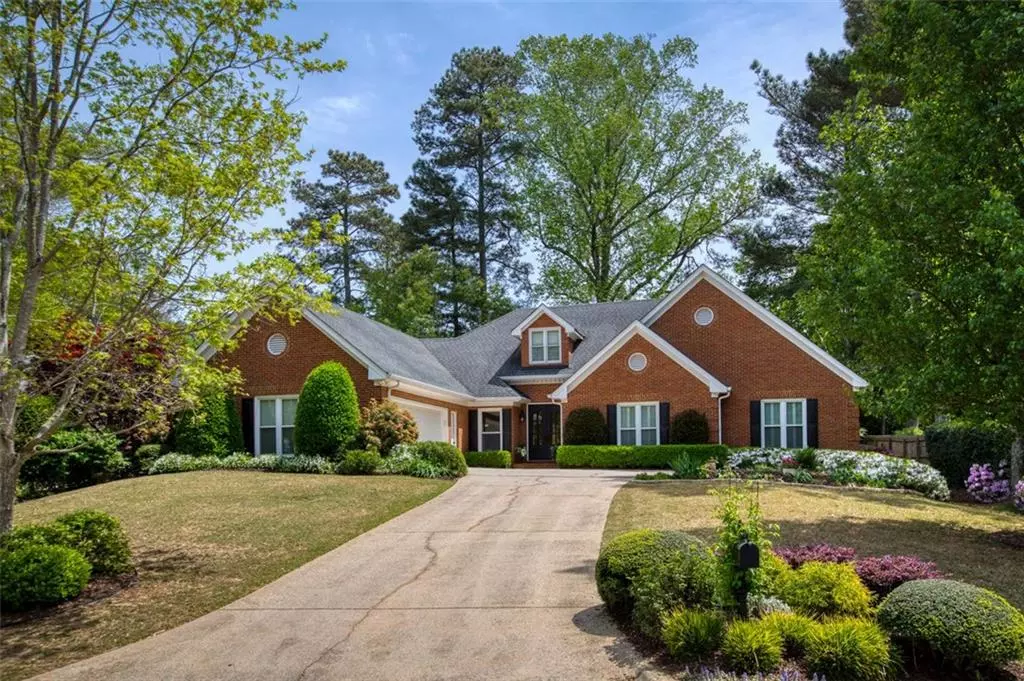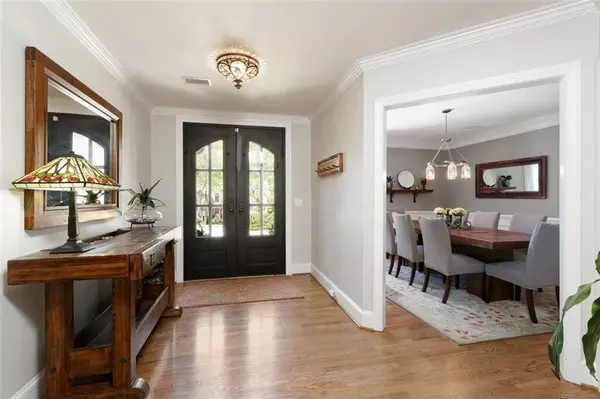$565,000
$525,000
7.6%For more information regarding the value of a property, please contact us for a free consultation.
4 Beds
3.5 Baths
3,044 SqFt
SOLD DATE : 06/02/2021
Key Details
Sold Price $565,000
Property Type Single Family Home
Sub Type Single Family Residence
Listing Status Sold
Purchase Type For Sale
Square Footage 3,044 sqft
Price per Sqft $185
Subdivision Medlock Bridge
MLS Listing ID 6871811
Sold Date 06/02/21
Style Cape Cod, Ranch
Bedrooms 4
Full Baths 3
Half Baths 1
Construction Status Updated/Remodeled
HOA Fees $1,500
HOA Y/N Yes
Originating Board FMLS API
Year Built 1988
Annual Tax Amount $4,284
Tax Year 2020
Lot Size 0.307 Acres
Acres 0.307
Property Description
One Level Living (PLUS Bonus/Bedroom Suite) in Johns Creek!! This is the One You've Been Waiting For in Popular Medlock Bridge! Cul-de-Sac Home Welcomes You w/Iron Double Doors Into Hardwood Floors & an Open Floorplan. Perfect Home Office has French Doors that Open to the GORGEOUS Backyard & can be Made Private by Closing the Custom Barn Door. Large Dining Room Ready for Entertaining! Family-Sized Kitchen w/Custom Hood & New Appliances has Storage for EVERYTHING! Kitchen & Casual Dining Flows to Vaulted Family Room w/ Views of the Outdoor Oasis Complete w/Stone Work, Established Landscaping, Oversized Deck & Pergola! The Master Suite Opens to Patio & Features a Remodeled Bath & Custom Closet. Two Additional Bdrms Share Jack & Jill Bath. Separate Powder Rm for Guests. Upstairs, the Perfect Teen Suite/In-Law Suite Awaits w/Bdrm, Private Bath & Rec Space Plus Private Entrance. Lots of Upgrades Including New Windows, Fresh Paint/Carpet Make This Home Move-In Ready!!
Location
State GA
County Fulton
Area 14 - Fulton North
Lake Name None
Rooms
Bedroom Description Master on Main
Other Rooms None
Basement Crawl Space
Main Level Bedrooms 3
Dining Room Seats 12+, Dining L
Interior
Interior Features High Ceilings 9 ft Main, Bookcases, Entrance Foyer, Tray Ceiling(s)
Heating Forced Air, Natural Gas
Cooling Ceiling Fan(s)
Flooring Carpet, Hardwood
Fireplaces Number 1
Fireplaces Type Family Room
Window Features Insulated Windows
Appliance Dishwasher, Gas Range, Range Hood, Microwave
Laundry Laundry Room, Main Level
Exterior
Exterior Feature Private Yard
Parking Features Attached, Garage Door Opener, Kitchen Level, Garage
Garage Spaces 2.0
Fence Back Yard
Pool None
Community Features Clubhouse
Utilities Available Cable Available, Electricity Available, Natural Gas Available, Sewer Available, Underground Utilities, Water Available
View Other
Roof Type Composition, Shingle
Street Surface Asphalt
Accessibility Accessible Entrance
Handicap Access Accessible Entrance
Porch Deck, Patio
Total Parking Spaces 2
Building
Lot Description Back Yard, Cul-De-Sac, Level, Landscaped, Private, Front Yard
Story One and One Half
Sewer Public Sewer
Water Public
Architectural Style Cape Cod, Ranch
Level or Stories One and One Half
Structure Type Brick 3 Sides, Brick Front
New Construction No
Construction Status Updated/Remodeled
Schools
Elementary Schools Medlock Bridge
Middle Schools Autrey Mill
High Schools Johns Creek
Others
HOA Fee Include Swim/Tennis
Senior Community no
Restrictions false
Tax ID 11 082103010075
Ownership Fee Simple
Special Listing Condition None
Read Less Info
Want to know what your home might be worth? Contact us for a FREE valuation!

Our team is ready to help you sell your home for the highest possible price ASAP

Bought with Berkshire Hathaway HomeServices Georgia Properties
"My job is to find and attract mastery-based agents to the office, protect the culture, and make sure everyone is happy! "






