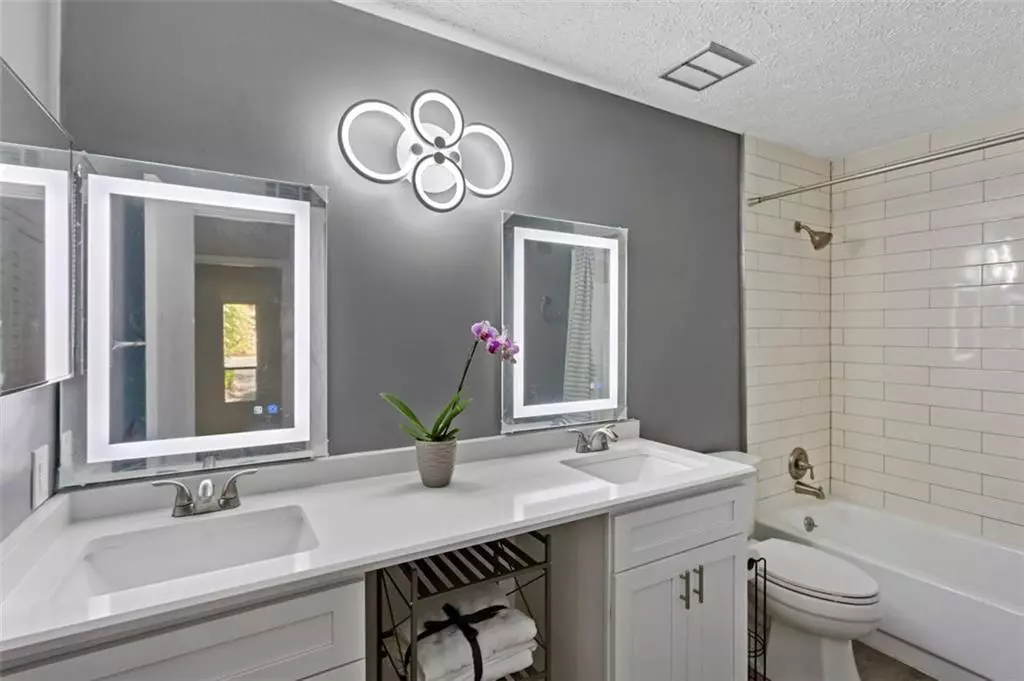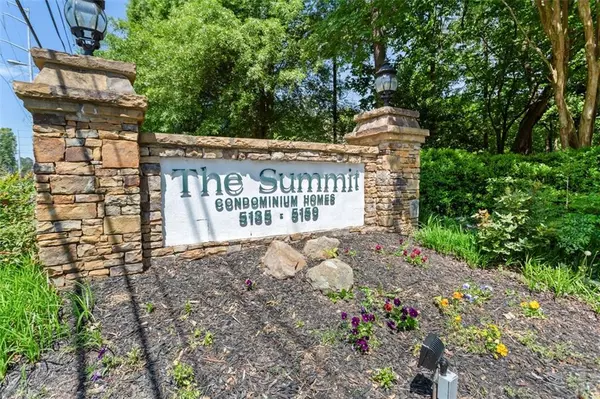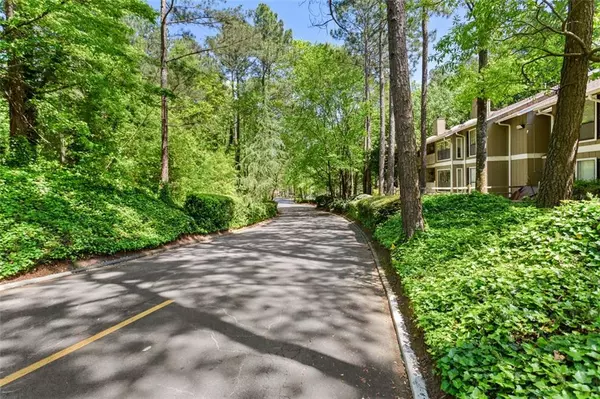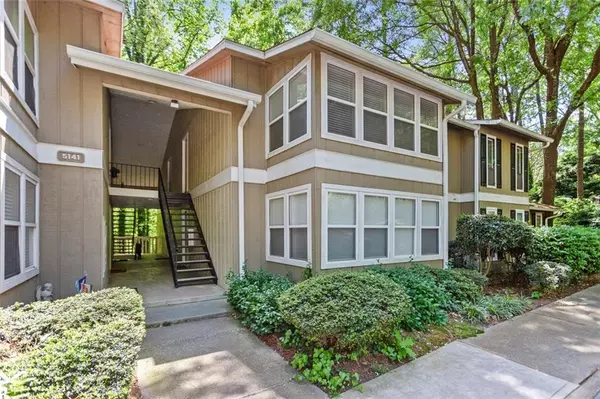$165,000
$164,900
0.1%For more information regarding the value of a property, please contact us for a free consultation.
2 Beds
1 Bath
1,051 SqFt
SOLD DATE : 05/05/2021
Key Details
Sold Price $165,000
Property Type Condo
Sub Type Condominium
Listing Status Sold
Purchase Type For Sale
Square Footage 1,051 sqft
Price per Sqft $156
Subdivision The Summit Condominium
MLS Listing ID 6871776
Sold Date 05/05/21
Style Contemporary/Modern
Bedrooms 2
Full Baths 1
Construction Status Updated/Remodeled
HOA Fees $325
HOA Y/N Yes
Originating Board FMLS API
Year Built 1978
Annual Tax Amount $1,942
Tax Year 2020
Lot Size 1,045 Sqft
Acres 0.024
Property Description
The nicest renovation yet at The Summit! New kitchen including cabinets and stainless-steel appliances. Protective plastics of the appliances are still on for the new owner to remove. Outstanding LED lighting throughout. New bathroom with LED mirrors and new sinks and countertops. Hardwood flooring in Living Room, Dining Room and Hallway. New carpets in the bedrooms. Tile in Sun Room. A true turnkey renovation with condition far beyond recent sales. Wooded community with swings and mature landscaping. Minutes to Chastain Park and Northside Medical Center. Great restaurants and shops and Fountain Oaks Shopping Center. Homes in this community sell within its first few days. So come and see this opportunity as soon as possible! Value is here. Buyers must be able to pay asking price regardless of appraisal. This particular home has upgrades that justifies the asking price. See to appreciate.
Location
State GA
County Fulton
Area 132 - Sandy Springs
Lake Name None
Rooms
Bedroom Description Master on Main
Other Rooms Outdoor Kitchen
Basement None
Main Level Bedrooms 2
Dining Room Separate Dining Room
Interior
Interior Features Double Vanity
Heating Central, Electric
Cooling Central Air
Flooring Carpet, Hardwood, Ceramic Tile
Fireplaces Type None
Window Features Insulated Windows
Appliance Dishwasher, Dryer, Electric Range, Refrigerator, Microwave, Washer
Laundry Laundry Room
Exterior
Exterior Feature Garden
Parking Features Assigned
Fence None
Pool Gunite
Community Features Public Transportation, Homeowners Assoc
Utilities Available Cable Available, Electricity Available, Water Available, Underground Utilities
View Other, City
Roof Type Composition
Street Surface Asphalt
Accessibility None
Handicap Access None
Porch None
Total Parking Spaces 1
Private Pool false
Building
Lot Description Wooded
Story One
Sewer Public Sewer
Water Public
Architectural Style Contemporary/Modern
Level or Stories One
Structure Type Frame
New Construction No
Construction Status Updated/Remodeled
Schools
Elementary Schools High Point
Middle Schools Ridgeview Charter
High Schools Riverwood International Charter
Others
HOA Fee Include Insurance, Maintenance Structure, Pest Control, Water, Reserve Fund
Senior Community no
Restrictions true
Tax ID 17 0092 LL0947
Ownership Condominium
Financing no
Special Listing Condition None
Read Less Info
Want to know what your home might be worth? Contact us for a FREE valuation!

Our team is ready to help you sell your home for the highest possible price ASAP

Bought with Harry Norman Realtors
"My job is to find and attract mastery-based agents to the office, protect the culture, and make sure everyone is happy! "






