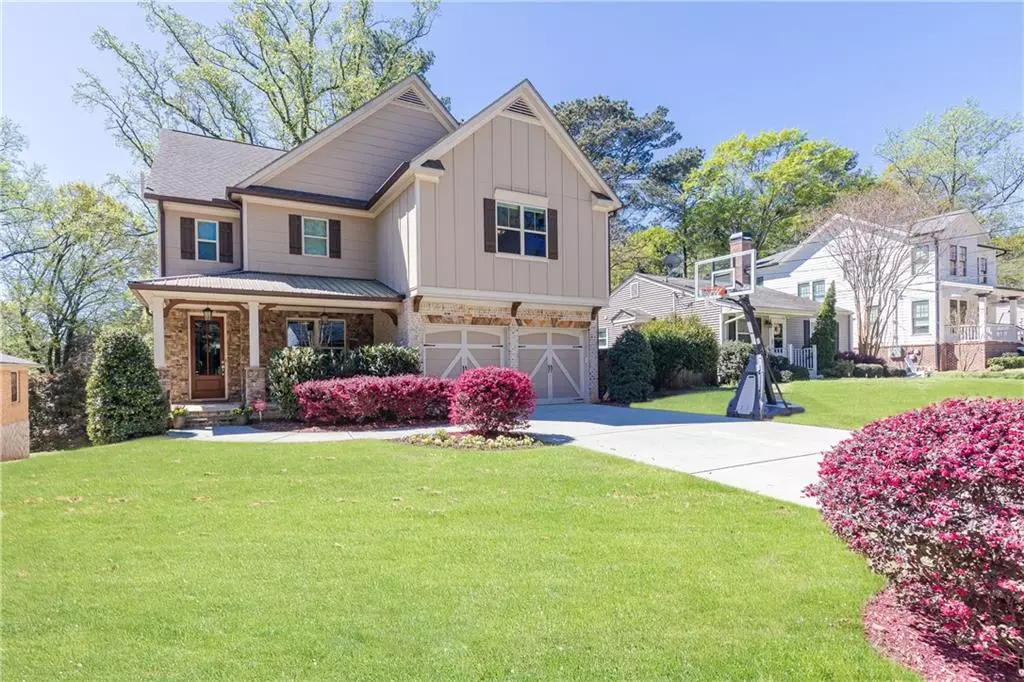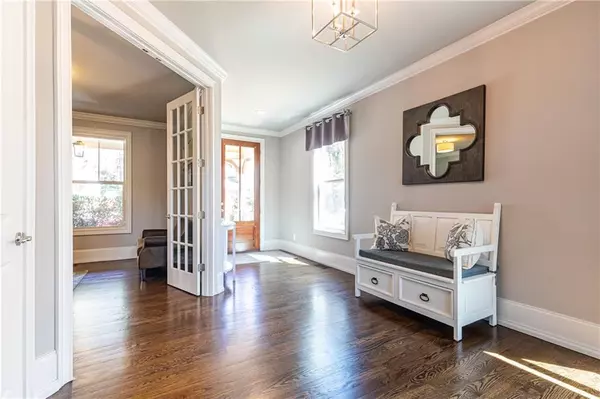$1,315,000
$1,345,000
2.2%For more information regarding the value of a property, please contact us for a free consultation.
4 Beds
4.5 Baths
4,698 SqFt
SOLD DATE : 06/15/2021
Key Details
Sold Price $1,315,000
Property Type Single Family Home
Sub Type Single Family Residence
Listing Status Sold
Purchase Type For Sale
Square Footage 4,698 sqft
Price per Sqft $279
Subdivision Piedmont Heights
MLS Listing ID 6861884
Sold Date 06/15/21
Style Craftsman, Traditional
Bedrooms 4
Full Baths 4
Half Baths 1
Construction Status Resale
HOA Y/N No
Originating Board FMLS API
Year Built 2015
Annual Tax Amount $13,844
Tax Year 2020
Lot Size 0.276 Acres
Acres 0.276
Property Description
This newer construction in Piedmont Heights boasts not only walkability to the burgeoning Northeast trail of the Atlanta Beltline, Ansley Golf Club, Piedmont Park, The Botanical Gardens, and a plethora of great shops and restaurants, it also houses over 4,600 sqft on three beautifully finished levels. The entry foyer welcomes you into this bright and airy home with hardwood floors, 9ft ceilings, and a spacious front home office. The main level's living area has soaring 20ft ceilings accented with floor-to-ceiling windows and opens up to the eat-in chef's kitchen and adjoining screened-in porch. Adjacent to the kitchen you'll find a large separate dining room & access to the home's 2-car garage. Upstairs there are four sizable bedrooms & en-suite baths, including a sprawling owner's suite with double walk-in closets & spa-like bath. The walk-out terrace level is perfect for entertaining guests! It hosts a great room, full bar, wine cellar, a full-bath, additional office/flex space (currently used as 5th bedroom), & tons of storage room. This space will have everyone wanting to spend football season at your place! Finally, as the seasons shift and nature calls, you can enjoy one of the many fabulous outdoor areas this home offers. One such option is the grilling deck located off of the main level's screened-in porch and kitchen. Two others are the terrace level covered patio and the walk out backyard graced with lots of flat green space and your own personal garden! If you enjoy greeting the neighbors as they pass by, the covered front porch is a fabulous spot to sip your morning coffee and enjoy the home's beautifully landscaped front yard. Either way, you'll be hard pressed to find something not to love about this new-age Craftsman style home.
Location
State GA
County Fulton
Area 23 - Atlanta North
Lake Name None
Rooms
Bedroom Description Oversized Master, Split Bedroom Plan
Other Rooms None
Basement Daylight, Exterior Entry, Finished, Finished Bath, Full, Interior Entry
Dining Room Separate Dining Room
Interior
Interior Features Double Vanity, Entrance Foyer, High Ceilings 9 ft Lower, High Ceilings 9 ft Main, High Ceilings 9 ft Upper, Walk-In Closet(s), Wet Bar
Heating Central
Cooling Central Air
Flooring Carpet, Hardwood
Fireplaces Number 1
Fireplaces Type Living Room
Window Features Insulated Windows
Appliance Dishwasher, Disposal, Double Oven, Dryer, Gas Oven, Gas Range, Microwave, Refrigerator, Washer
Laundry Laundry Room, Upper Level
Exterior
Exterior Feature Garden, Private Yard
Parking Features Attached, Driveway, Garage, Garage Faces Front, Kitchen Level
Garage Spaces 2.0
Fence None
Pool None
Community Features Near Beltline, Near Marta, Near Schools, Near Shopping, Near Trails/Greenway, Park, Restaurant, Sidewalks, Street Lights
Utilities Available Cable Available, Electricity Available, Natural Gas Available, Phone Available, Sewer Available, Underground Utilities, Water Available
Waterfront Description None
View City
Roof Type Composition
Street Surface Paved
Accessibility None
Handicap Access None
Porch Deck, Front Porch, Patio, Screened
Total Parking Spaces 2
Building
Lot Description Back Yard, Front Yard, Landscaped, Private
Story Three Or More
Sewer Public Sewer
Water Public
Architectural Style Craftsman, Traditional
Level or Stories Three Or More
Structure Type Brick Front, Stone
New Construction No
Construction Status Resale
Schools
Elementary Schools Morningside-
Middle Schools David T Howard
High Schools Grady
Others
Senior Community no
Restrictions false
Tax ID 17 005700050100
Financing no
Special Listing Condition None
Read Less Info
Want to know what your home might be worth? Contact us for a FREE valuation!

Our team is ready to help you sell your home for the highest possible price ASAP

Bought with Dorsey Alston Realtors
"My job is to find and attract mastery-based agents to the office, protect the culture, and make sure everyone is happy! "






