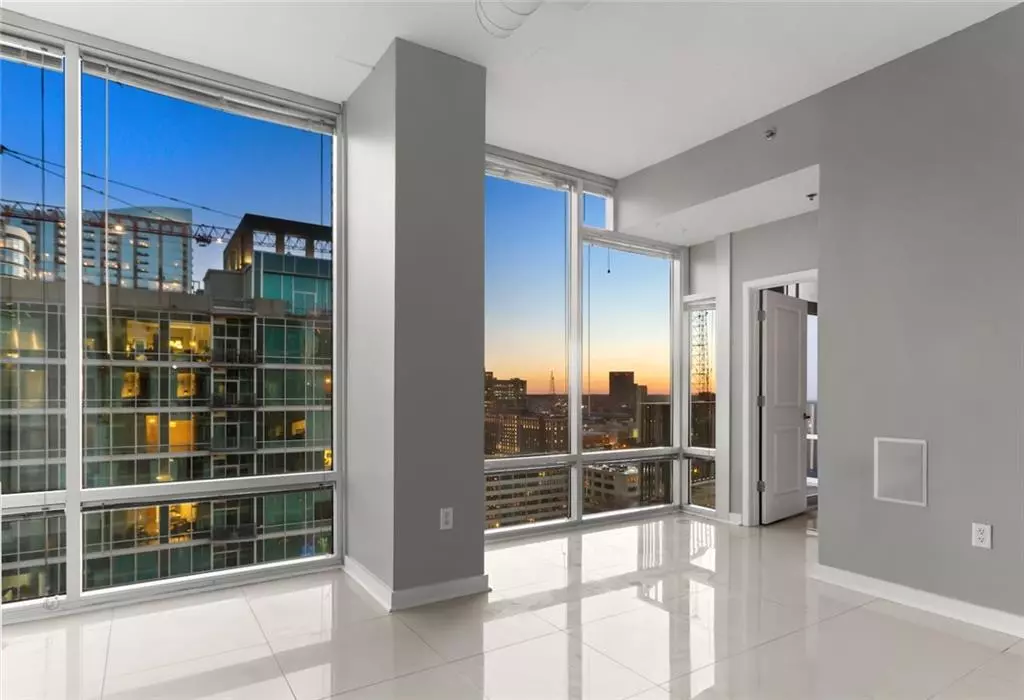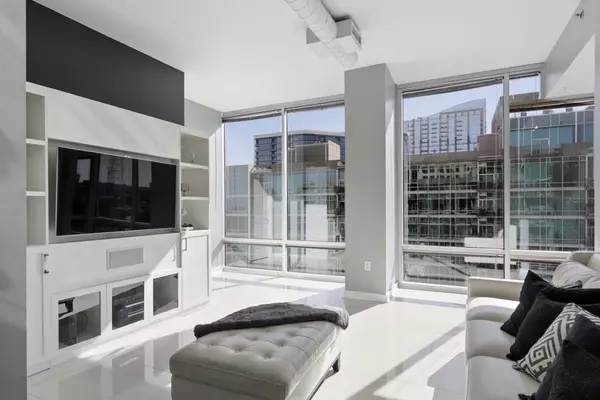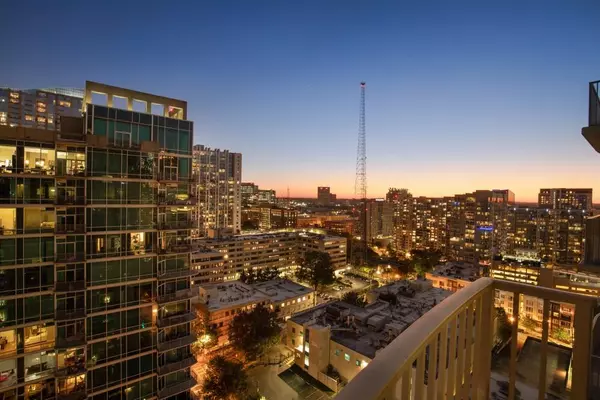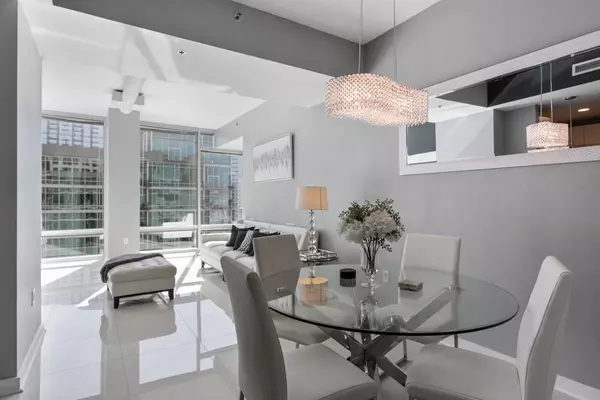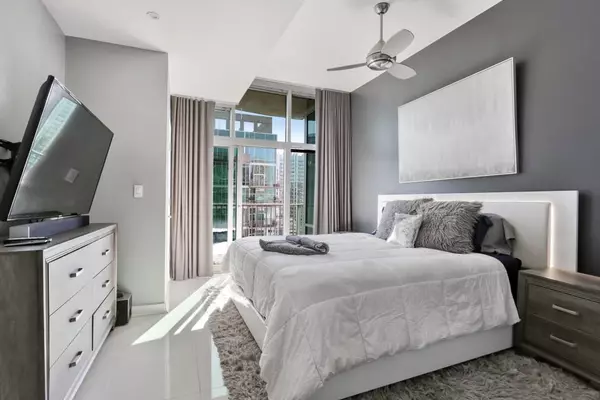$482,500
$510,000
5.4%For more information regarding the value of a property, please contact us for a free consultation.
2 Beds
2 Baths
1,260 SqFt
SOLD DATE : 06/01/2021
Key Details
Sold Price $482,500
Property Type Condo
Sub Type Condominium
Listing Status Sold
Purchase Type For Sale
Square Footage 1,260 sqft
Price per Sqft $382
Subdivision Metropolis
MLS Listing ID 6832222
Sold Date 06/01/21
Style Contemporary/Modern, High Rise (6 or more stories), Loft
Bedrooms 2
Full Baths 2
Construction Status Resale
HOA Fees $606
HOA Y/N Yes
Originating Board FMLS API
Year Built 2002
Annual Tax Amount $3,942
Tax Year 2019
Lot Size 1,263 Sqft
Acres 0.029
Property Description
MAJOR PRICE IMPROVEMENT. Below market value...But by far superior than most residences in the building. This impeccably renovated 2BD/2BA home on the sub-penthouse level (19th floor) of Metropolis is a true showstopper! Wake up to unbelievable views through floor-to-ceiling windows framing sunrise & sunset views of Midtown's skyline from every room. The chic styling includes gleaming large-format white porcelain floors, designer lighting, and concrete ceilings with exposed ductwork throughout. The private balcony is the perfect place to enjoy coffee in the morning or wine in the evening, with sweeping city views as well as a birds-eye view of the pool and outdoor lounge areas below. The oversized layout includes separate Dining and Living Rooms including a custom built-in entertainment center and A/V system that is included with the sale. The open kitchen boasts white modern cabinetry, granite counters, stainless-steel appliances, a modern pull-down sprayer kitchen faucet, and an expansive breakfast bar. The bright and open Owner's Suite includes custom draperies, walk-in closet and access to the private balcony. Stunning owner's bath with over-the-top large walk-in shower with rain shower & body sprays, marble countertops, electrified medicine cabinet/mirror, and a glass vessel sink among other luxury features. The second bedroom, which easily doubles as an office, has tons of storage and access to the ensuite second bath, which includes a soaking tub/shower combo with another rainfall showerhead. RARE STORAGE UNIT and first two parking spaces in residential parking (best spots in building).
Location
State GA
County Fulton
Area 23 - Atlanta North
Lake Name None
Rooms
Bedroom Description Master on Main
Other Rooms None
Basement None
Main Level Bedrooms 2
Dining Room Great Room, Open Concept
Interior
Interior Features High Ceilings 10 ft Main, Bookcases, High Speed Internet, Elevator, Entrance Foyer, Other, Walk-In Closet(s)
Heating Central, Electric, Forced Air
Cooling Ceiling Fan(s), Central Air
Flooring Ceramic Tile, Other
Fireplaces Type None
Window Features Insulated Windows
Appliance Dishwasher, Dryer, Disposal, Electric Range, Electric Water Heater, Refrigerator, Microwave, Other, Washer
Laundry In Kitchen, Laundry Room
Exterior
Exterior Feature Storage, Balcony
Parking Features Assigned, Drive Under Main Level, Garage, Garage Faces Rear
Garage Spaces 2.0
Fence None
Pool None
Community Features Near Beltline, Business Center, Clubhouse, Concierge, Meeting Room, Catering Kitchen, Homeowners Assoc, Other, Fitness Center, Near Marta, Near Schools, Near Shopping
Utilities Available Cable Available, Electricity Available, Phone Available, Sewer Available
Waterfront Description None
View City
Roof Type Composition
Street Surface None
Accessibility None
Handicap Access None
Porch Covered
Total Parking Spaces 2
Building
Lot Description Landscaped
Story One
Sewer Public Sewer
Water Public
Architectural Style Contemporary/Modern, High Rise (6 or more stories), Loft
Level or Stories One
Structure Type Other
New Construction No
Construction Status Resale
Schools
Elementary Schools Springdale Park
Middle Schools David T Howard
High Schools Grady
Others
HOA Fee Include Insurance, Maintenance Structure, Trash, Maintenance Grounds, Pest Control, Swim/Tennis, Termite
Senior Community no
Restrictions true
Tax ID 17 010600082807
Ownership Condominium
Financing yes
Special Listing Condition None
Read Less Info
Want to know what your home might be worth? Contact us for a FREE valuation!

Our team is ready to help you sell your home for the highest possible price ASAP

Bought with Coldwell Banker Realty
"My job is to find and attract mastery-based agents to the office, protect the culture, and make sure everyone is happy! "

