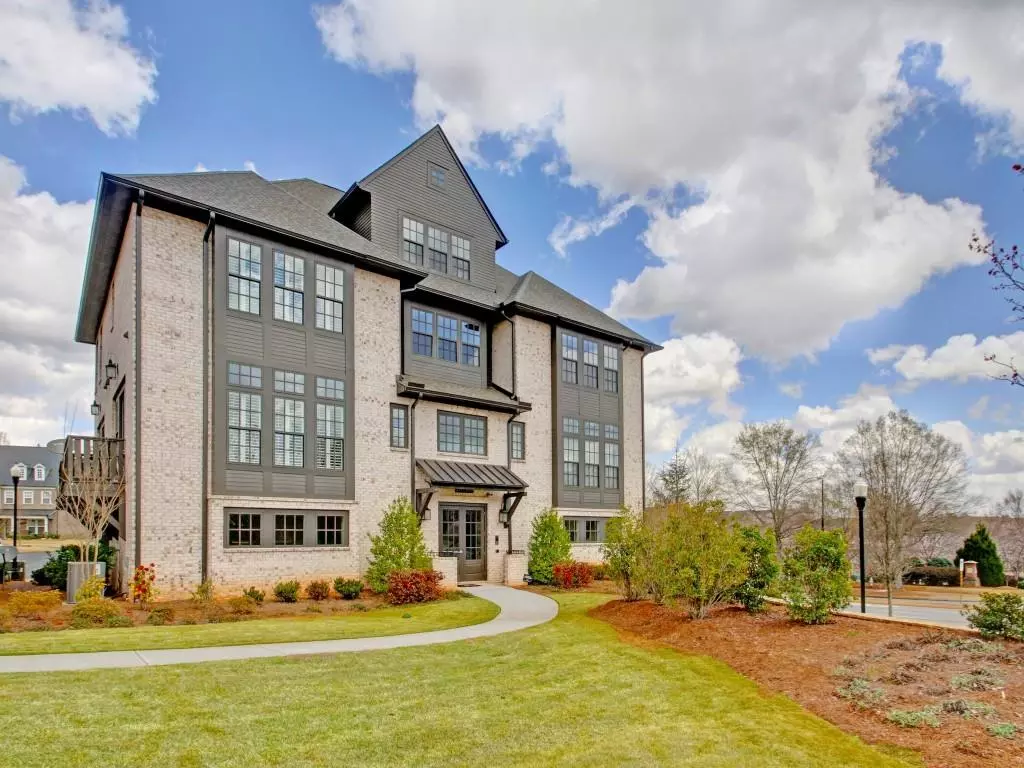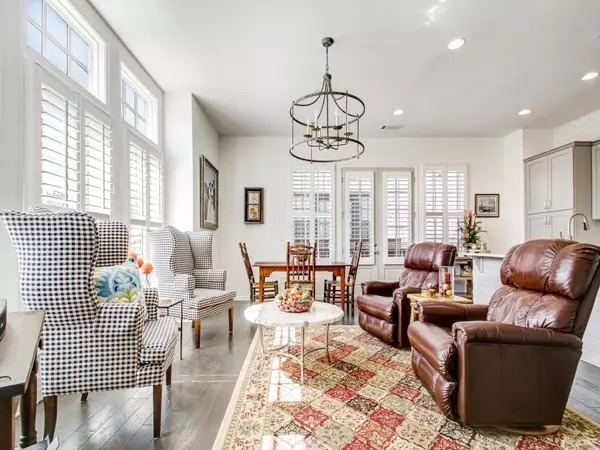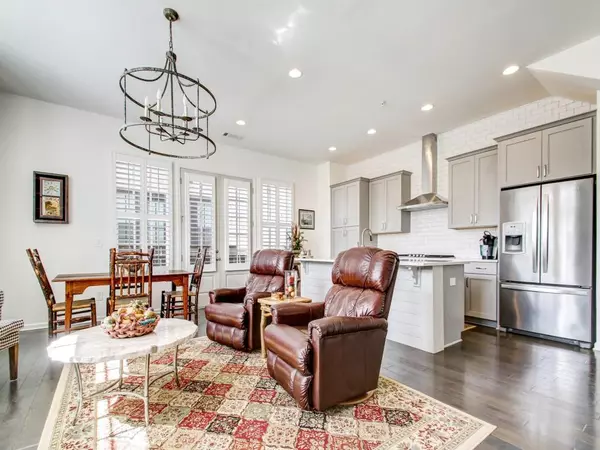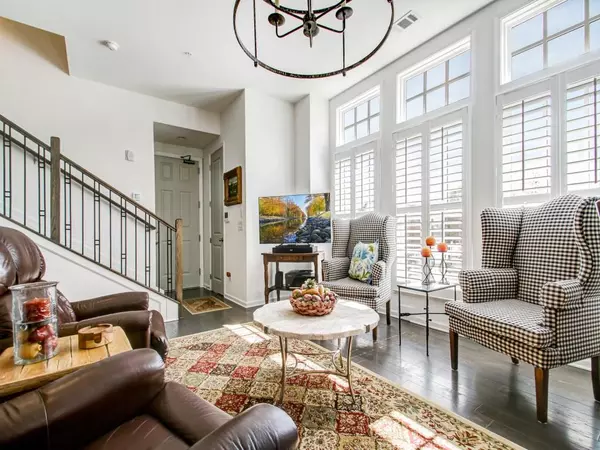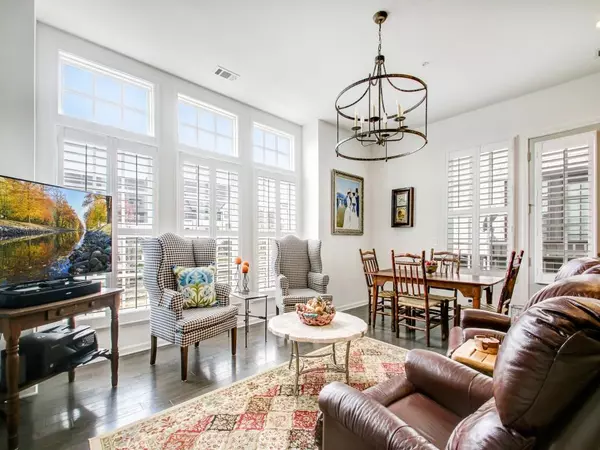$338,000
$355,000
4.8%For more information regarding the value of a property, please contact us for a free consultation.
1 Bed
1.5 Baths
1,050 SqFt
SOLD DATE : 04/30/2021
Key Details
Sold Price $338,000
Property Type Condo
Sub Type Condominium
Listing Status Sold
Purchase Type For Sale
Square Footage 1,050 sqft
Price per Sqft $321
Subdivision Serenade
MLS Listing ID 6856284
Sold Date 04/30/21
Style Other
Bedrooms 1
Full Baths 1
Half Baths 1
Construction Status Resale
HOA Y/N Yes
Originating Board FMLS API
Year Built 2019
Tax Year 2020
Property Description
Fall in love with this beautiful corner/end unit condo at Serenade in Alpharetta. The community is perfectly located between "hot" downtown Alpharetta and downtown Roswell and a stone's throw to Ameris Ampitheatre. Get ready for outdoor concerts again! This "better than new construction" condo lives like a townhome with beautiful upgrades throughout and well organized living space. The modern kitchen has classic subway tile to the ceiling, shiplap siding on the front kitchen island, an upgraded 36" cooktop, an oversized Kohler porcelain sink, and shelving in the walk in pantry. Enjoy plenty of natural light shining throughout the home with the tall and high windows. Plus, there's 10 foot ceilings on the main level and upper level and 8 foot doors throughout. The gleaming 5 inch hardwood floors are impeccable and throughout both levels of the unit as well as custom plantation shutters. The well-sized master bedroom has a beautiful shiplap wall, a spa like master bath boasts separate sinks, upgraded tile floors, lots of natural light and floor to ceiling tile in the shower!The upgraded and separate laundry room provides new stacked front load Washer/Dryer and upgraded tile flooring. Even the powder room downstairs has an upgraded sink and mirror! There's a nice sized walk-in closet at the entry with more shelving and extra attic space for more storage! For the car person, enjoy the oversized, tandem 2 car garage has a 15 year transferable warranty on the custom floor coating plus there is plenty of additional storage! The upgraded light fixtures throughout this home give it that extra special touch. This unit is turn-key, truly a must-see and one of the most desired in the community! ALL FURNITURE IN THE HOME IS NEGOTIABLE!
Location
State GA
County Fulton
Area 13 - Fulton North
Lake Name None
Rooms
Bedroom Description Oversized Master
Other Rooms Pool House
Basement None
Dining Room Open Concept
Interior
Interior Features Double Vanity, Entrance Foyer, High Ceilings 10 ft Lower, High Ceilings 10 ft Main, High Ceilings 10 ft Upper, High Speed Internet, Low Flow Plumbing Fixtures, Walk-In Closet(s)
Heating Central, Electric
Cooling Central Air
Flooring Hardwood
Fireplaces Number 1
Fireplaces Type Factory Built, Great Room, Living Room
Window Features Plantation Shutters
Appliance Dishwasher, Disposal, Dryer, Electric Range, Electric Water Heater, Gas Cooktop, Microwave, Refrigerator, Washer
Laundry In Hall, Upper Level
Exterior
Exterior Feature None
Parking Features Drive Under Main Level, Garage, Garage Door Opener
Garage Spaces 2.0
Fence None
Pool In Ground
Community Features Gated, Homeowners Assoc, Sidewalks, Street Lights, Tennis Court(s)
Utilities Available Cable Available, Electricity Available, Natural Gas Available, Phone Available, Sewer Available, Underground Utilities, Water Available
Waterfront Description None
View Other
Roof Type Composition
Street Surface Other
Accessibility None
Handicap Access None
Porch Deck, Side Porch
Total Parking Spaces 2
Private Pool false
Building
Lot Description Landscaped
Story Three Or More
Sewer Public Sewer
Water Public
Architectural Style Other
Level or Stories Three Or More
Structure Type Brick 4 Sides
New Construction No
Construction Status Resale
Schools
Elementary Schools Manning Oaks
Middle Schools Northwestern
High Schools Milton
Others
HOA Fee Include Maintenance Structure, Maintenance Grounds, Pest Control, Reserve Fund
Senior Community no
Restrictions true
Tax ID 12 248006891071
Ownership Condominium
Financing no
Special Listing Condition None
Read Less Info
Want to know what your home might be worth? Contact us for a FREE valuation!

Our team is ready to help you sell your home for the highest possible price ASAP

Bought with Compass
"My job is to find and attract mastery-based agents to the office, protect the culture, and make sure everyone is happy! "

