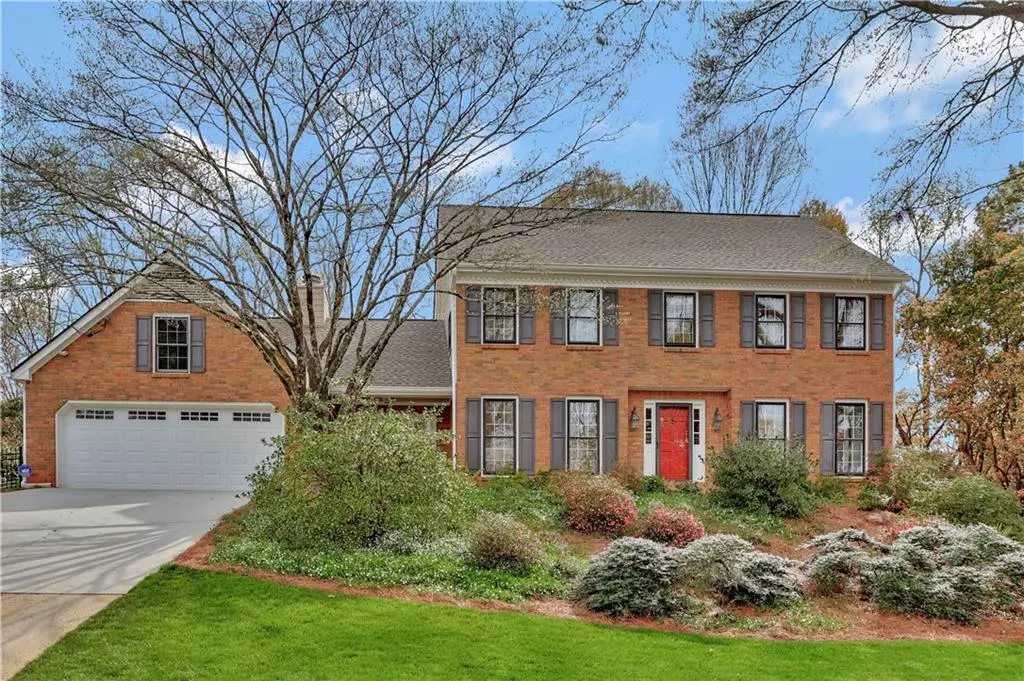$715,000
$689,900
3.6%For more information regarding the value of a property, please contact us for a free consultation.
5 Beds
4 Baths
3,912 SqFt
SOLD DATE : 04/23/2021
Key Details
Sold Price $715,000
Property Type Single Family Home
Sub Type Single Family Residence
Listing Status Sold
Purchase Type For Sale
Square Footage 3,912 sqft
Price per Sqft $182
Subdivision The Branches
MLS Listing ID 6859413
Sold Date 04/23/21
Style Traditional
Bedrooms 5
Full Baths 4
Construction Status Resale
HOA Y/N No
Originating Board FMLS API
Year Built 1978
Annual Tax Amount $5,154
Tax Year 2020
Lot Size 0.362 Acres
Acres 0.362
Property Description
The outstanding addition on this Branches home is a must see. Gorgeous custom kitchen opens to family room and sunny second living area. Wall of windows lets you look out on beautiful backyard which is accessed directly from kitchen. Yard is flat, fenced and has patio area. Kitchen renovation features custom cabinets, stainless steel appliances, Thermador gas cook top, island with breakfast bar, and serving bar/desk with amazing storage. Fireplace and built-ins in family room. Living room with built-ins connects to dining room. Main floor guest suite has full bath and walk-in closet. Drop station and laundry room by garage entry door. Master suite is very spacious and has a walk-in closet. Updated master bath with garden tub, separate shower and water closet. Two additional bedrooms upstairs share a hall bath. Finished lower level with large recreational area, full bath, possible fifth bedroom, and two unfinished rooms perfect for workshop and storage. Located on one of the friendliest streets in the neighborhood, this home is eligible for membership in the popular Branches Swim/Tennis Club. Minutes to both Dunwoody and Sandy Springs shopping and restaurants.
Location
State GA
County Fulton
Area 121 - Dunwoody
Lake Name None
Rooms
Bedroom Description Oversized Master, Other
Other Rooms None
Basement Bath/Stubbed, Finished Bath, Full
Main Level Bedrooms 1
Dining Room Separate Dining Room
Interior
Interior Features Bookcases, Disappearing Attic Stairs, Entrance Foyer
Heating Forced Air, Natural Gas, Zoned
Cooling Central Air, Zoned
Flooring Carpet, Ceramic Tile, Hardwood
Fireplaces Number 1
Fireplaces Type Keeping Room
Window Features Insulated Windows
Appliance Dishwasher, Disposal, Double Oven, Gas Cooktop, Gas Water Heater, Self Cleaning Oven
Laundry Laundry Room, Main Level
Exterior
Exterior Feature Garden, Private Yard
Parking Features Garage
Garage Spaces 2.0
Fence Back Yard, Fenced
Pool None
Community Features Clubhouse, Playground, Pool, Swim Team, Tennis Court(s)
Utilities Available Cable Available, Electricity Available, Natural Gas Available, Phone Available, Sewer Available, Underground Utilities, Water Available
Waterfront Description None
View Other
Roof Type Composition
Street Surface Asphalt
Accessibility None
Handicap Access None
Porch Patio
Total Parking Spaces 2
Building
Lot Description Landscaped, Level, Private
Story Two
Sewer Public Sewer
Water Public
Architectural Style Traditional
Level or Stories Two
Structure Type Brick Front, Frame
New Construction No
Construction Status Resale
Schools
Elementary Schools Woodland - Fulton
Middle Schools Sandy Springs
High Schools North Springs
Others
Senior Community no
Restrictions false
Tax ID 17 002000020206
Ownership Fee Simple
Financing no
Special Listing Condition None
Read Less Info
Want to know what your home might be worth? Contact us for a FREE valuation!

Our team is ready to help you sell your home for the highest possible price ASAP

Bought with Keller Williams Realty Peachtree Rd.
"My job is to find and attract mastery-based agents to the office, protect the culture, and make sure everyone is happy! "






